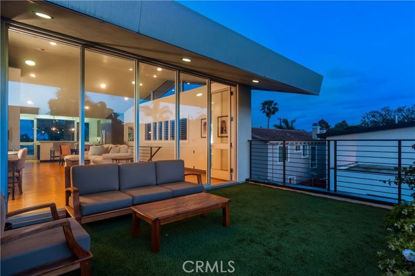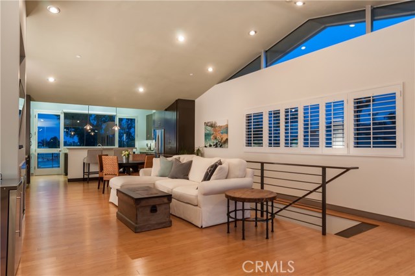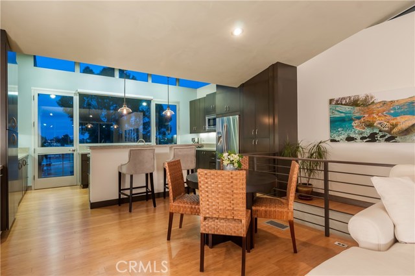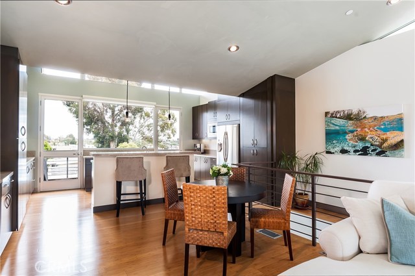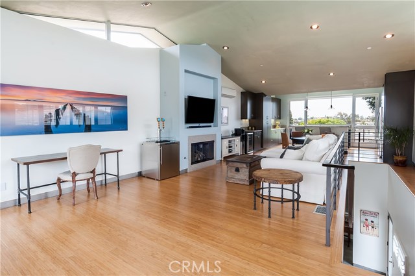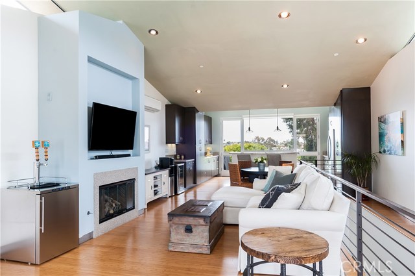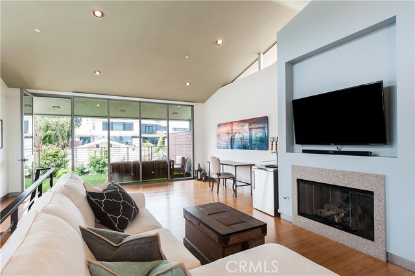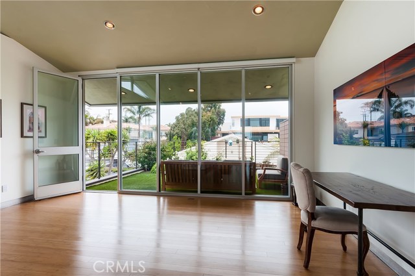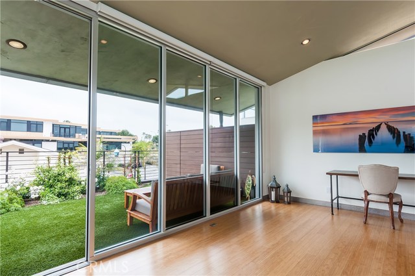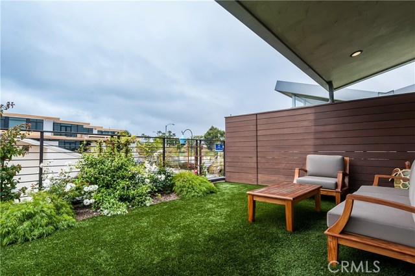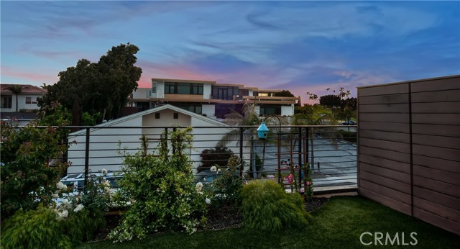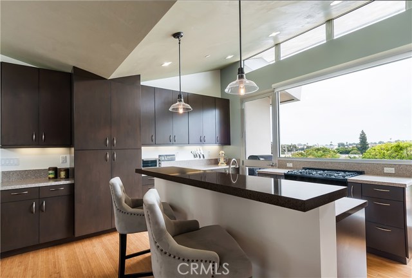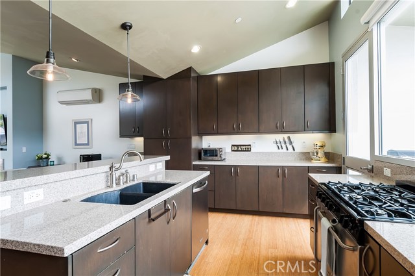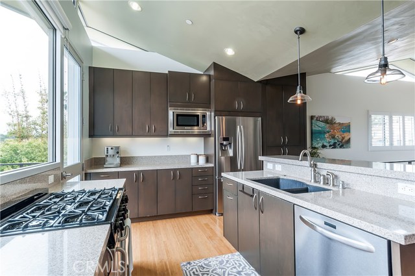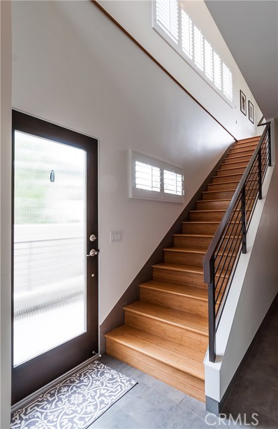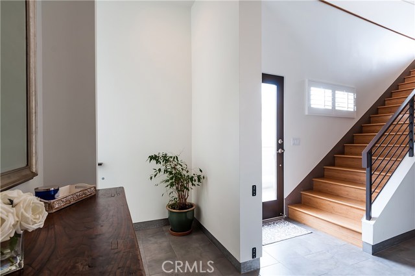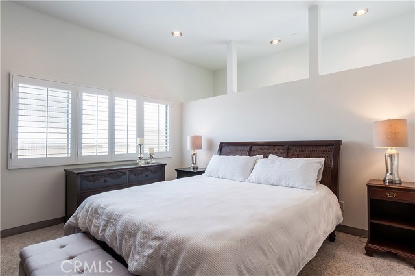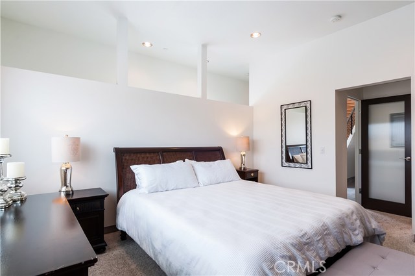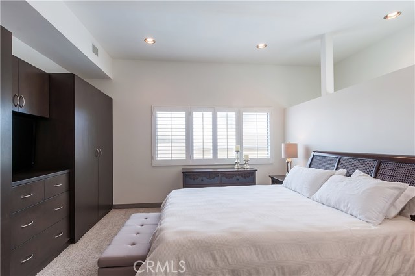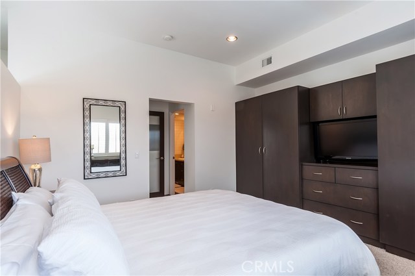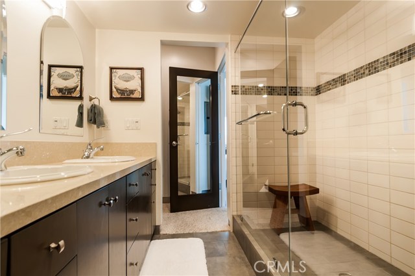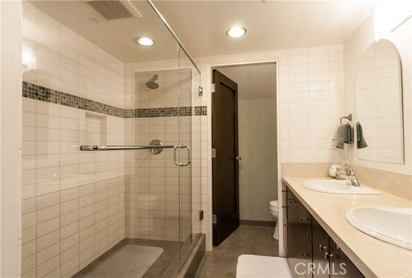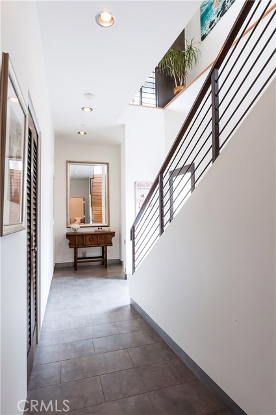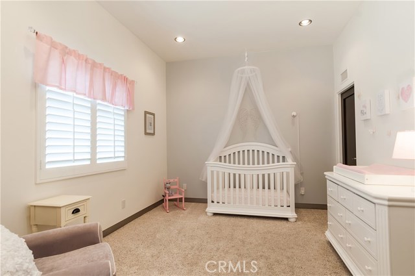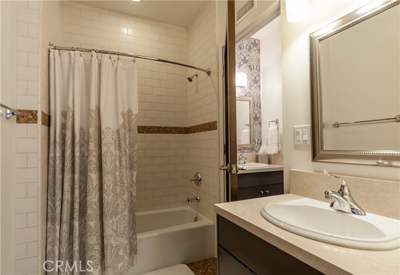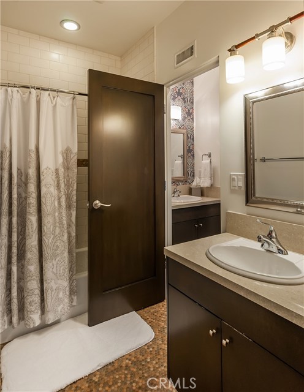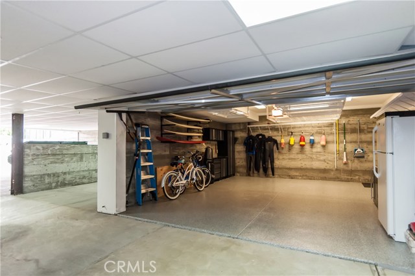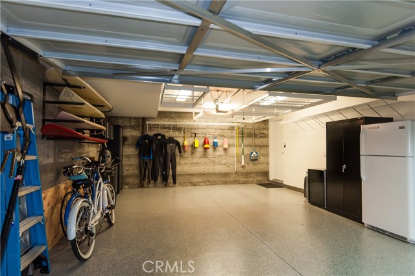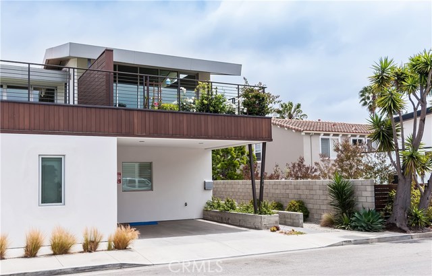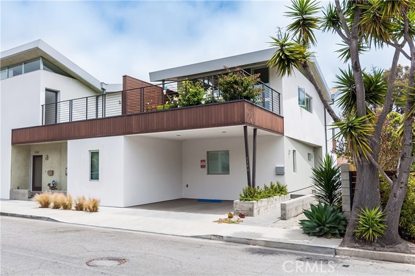Cool and easy beach living take center stage in this contemporary open concept floor plan with big and bright living space that flows out to a large west facing garden terrace deck retreat for relaxing indoor/outdoor lifestyle. High vaulted ceilings with clerestory windows and clean architectural lines provide volume and style. This end unit townhome sits above its neighbors to the east providing serene views over the neighborhood to the mountains and city lights through its oversized picture windows. Floor to soaring ceiling windows feature Hunter Douglas solar shades while remaining windows boast custom plantation shutters with split-levers for extra control of light and privacy. Central A/C is given a boost by a mini-split unit on the top floor to cool off on those extra hot days. The lower level includes two bedrooms and 2 bathrooms with glass paneled interior doors, extra tall ceilings and a master suite bathroom with dual vanities and expansive shower. There is direct-access to the private 2-car garage with professionally installed shelving and epoxy floors. Also includes a third exclusive covered spot in the underground garage. Additional features: new dishwasher, new stackable washer/dryer, easy to maintain TigerTurf Diamond Pro artificial turf installed on the front deck that stays cool even on hot days and new slate tile on the large rear deck. This unique Hill Section location is walking distance to downtown shops, restaurants, the pier and the beach.
