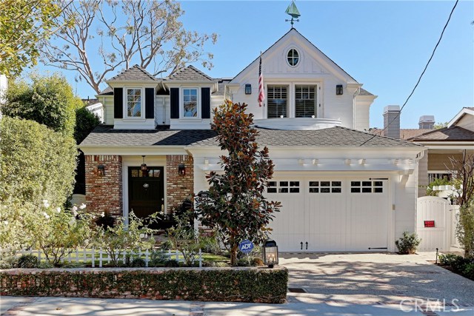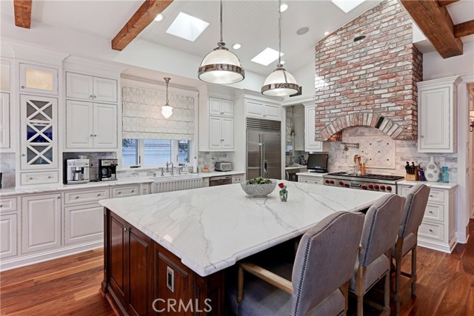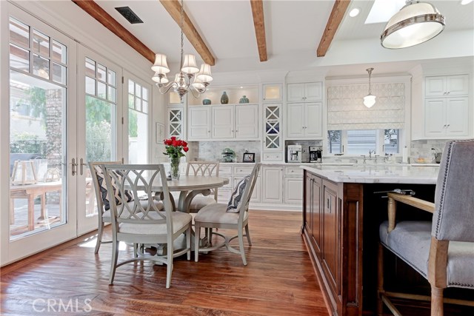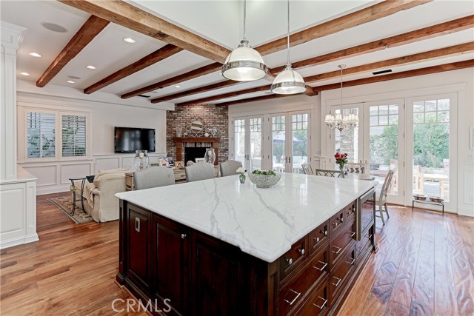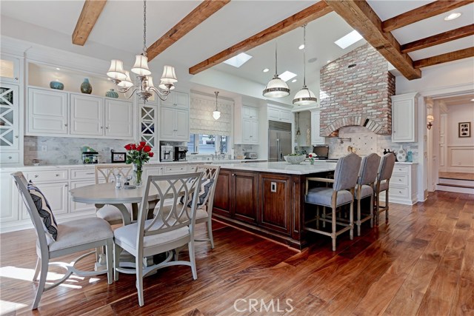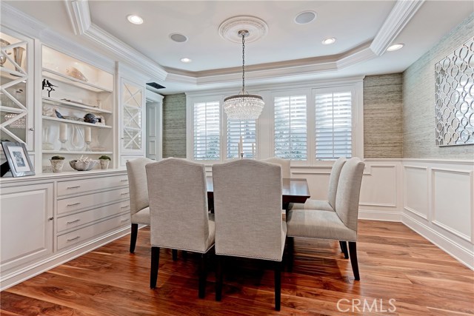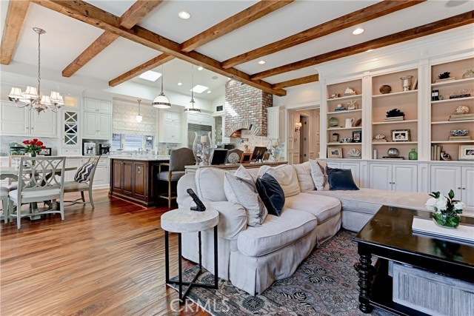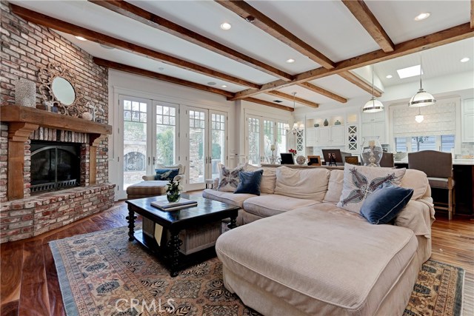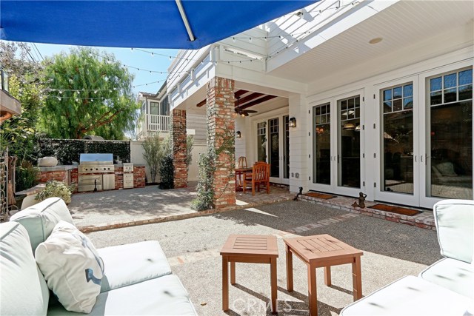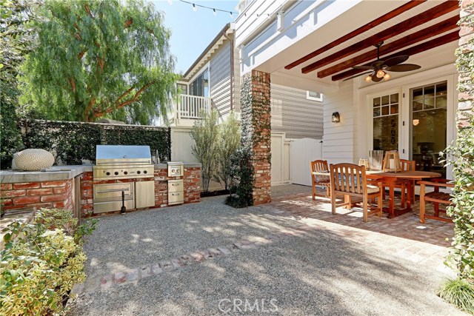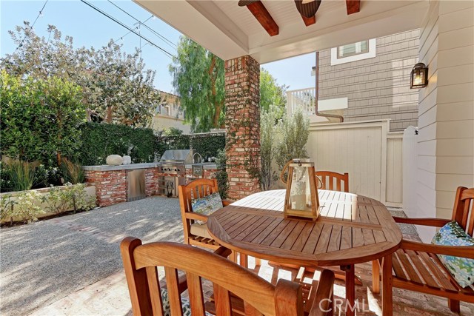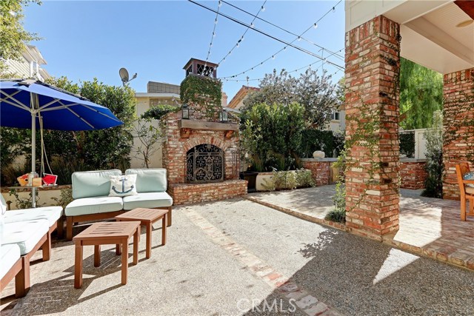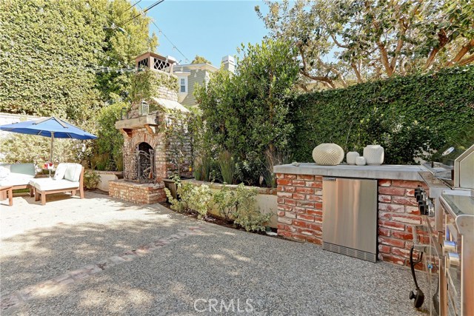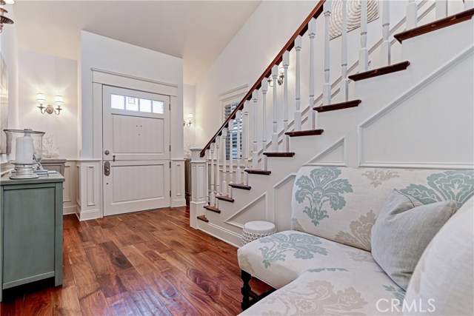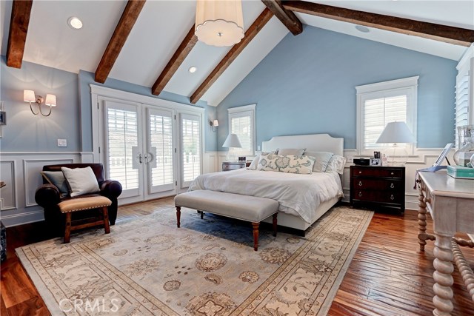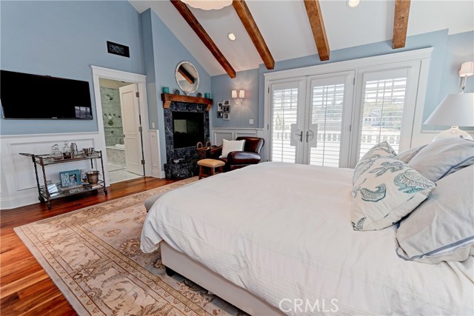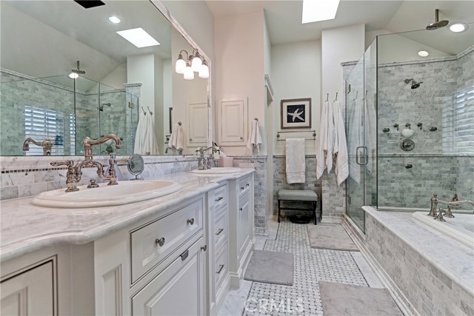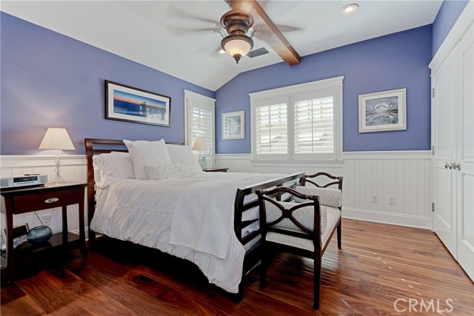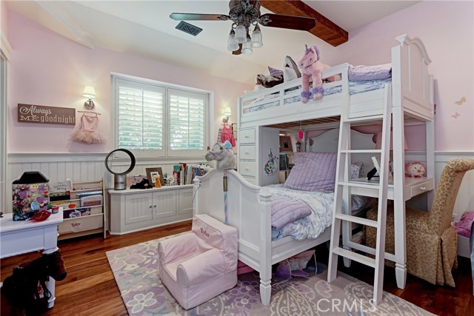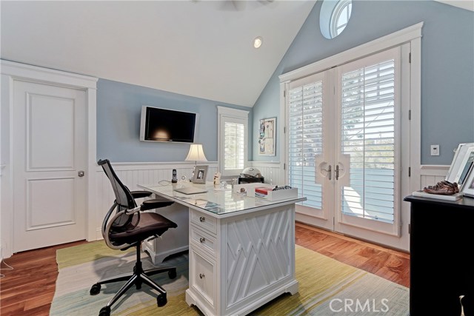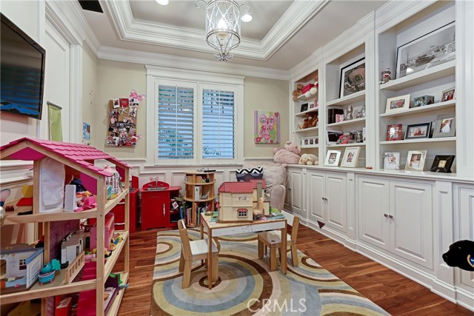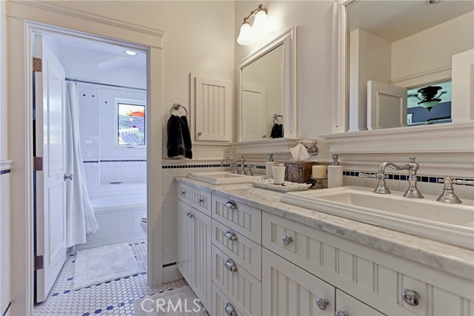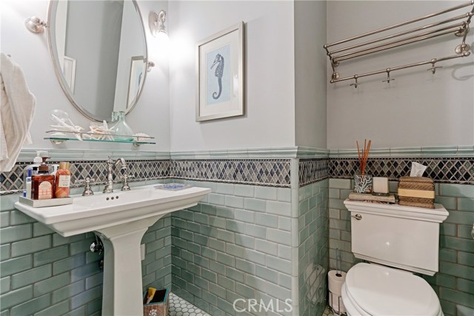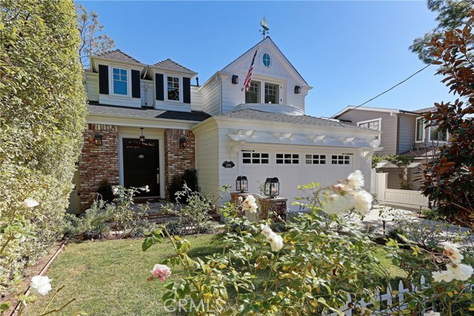What an extraordinary, lovely, landmark home! Custom built with architectural vision, this home blends classic American styling with modern features. At its heart is the bright and spacious great room, with high ceilings and skylights, opening to a large back patio. You’ll find a covered outdoor dining area, brick and stone paving, built-in barbecue and a fireplace. An elegant formal dining room and a flexible-use room (office, 5th bedroom) complete the first floor. Upstairs, the master suite features peaked ceilings with exposed beams made from reclaimed wood, plus a master bath that sparkles with white marble and fine tile. The additional bedrooms are surprisingly ample. Warm, distressed walnut flooring throughout the home feels absolutely right, neither trendy nor dated. The kitchen features a Calacatta marble island, custom cabinetry, 6-burner Wolf stove, butler’s pantry, wine fridge and more. Other home features include dual zone air conditioning, wainscoting, central vacuum, finished garage and separately metered electric car charger. All of this in a quiet mid-block location on a low-traffic street. Styles and trends have come and gone in the short time since this charming home was designed and built, not quite 10 years ago. It seems only to have gotten better with age!
