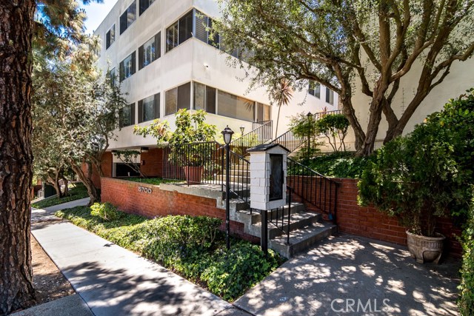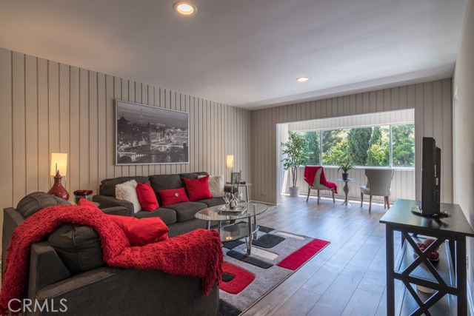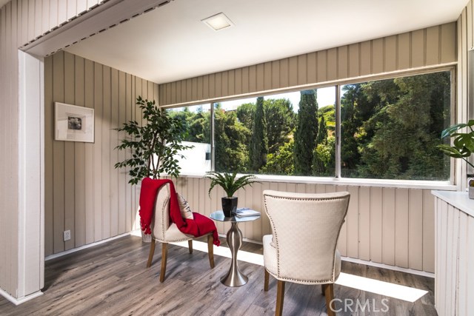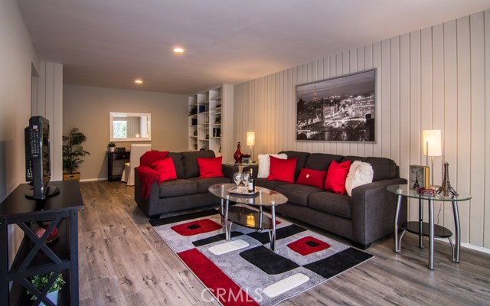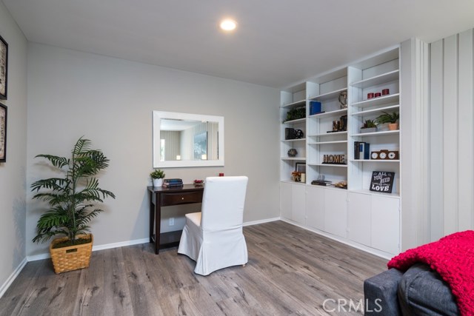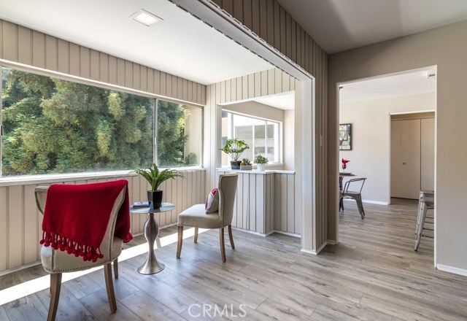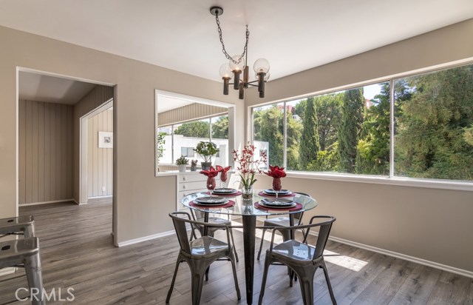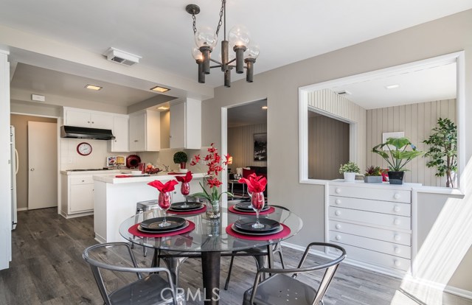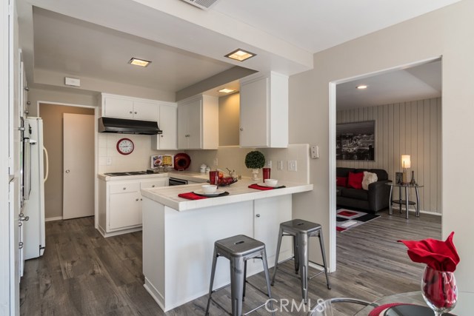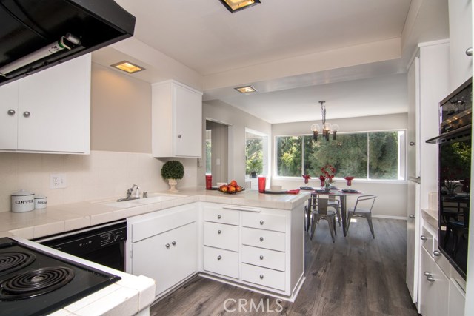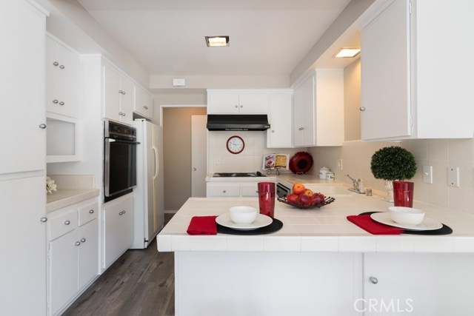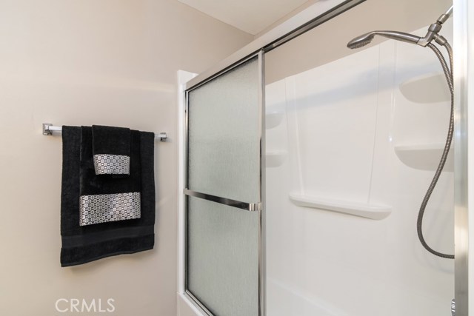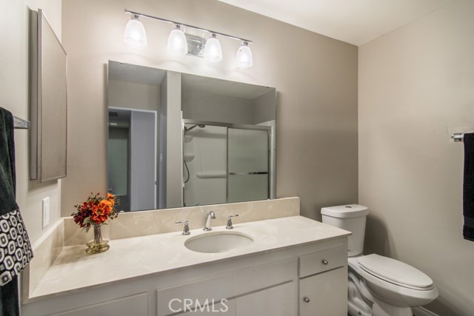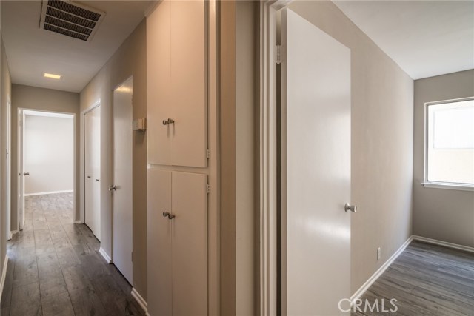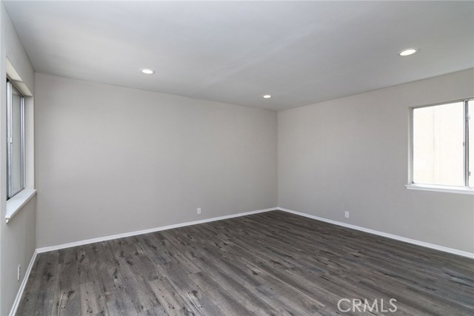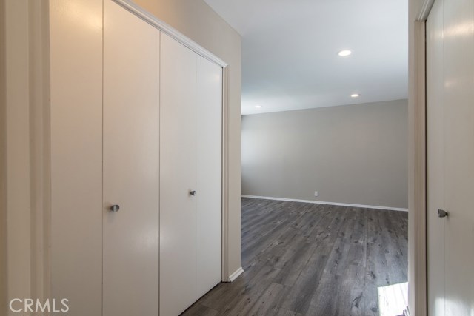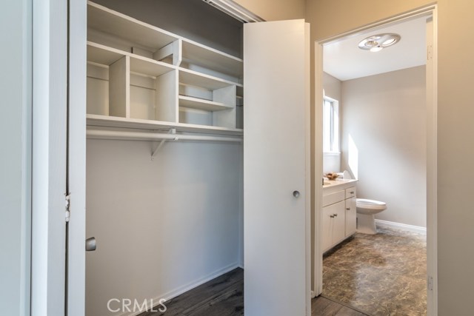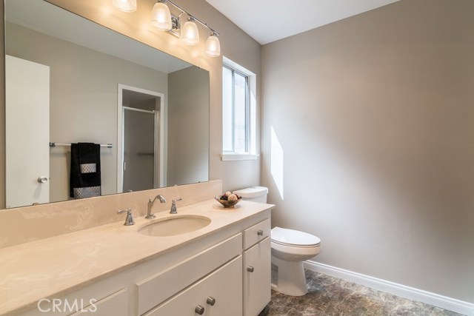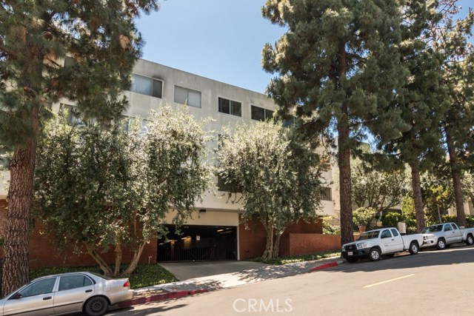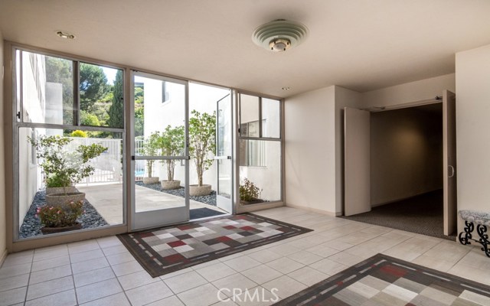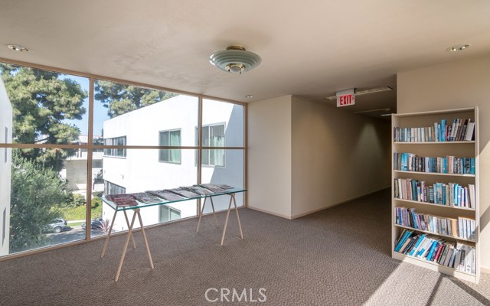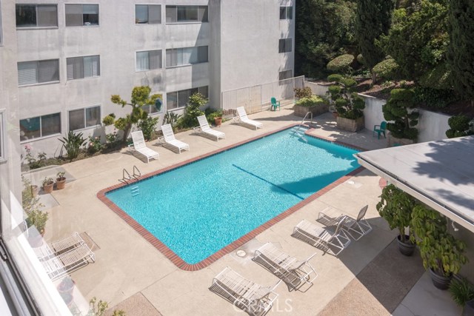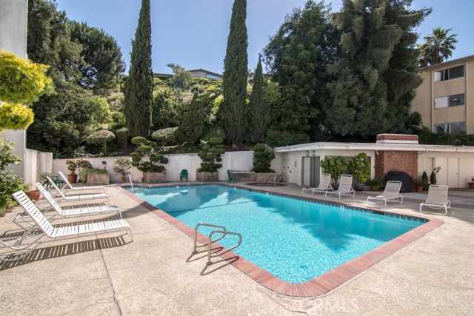Hidden Gem in a Great Location. Situated on an amazing pine tree lined street in a prime Rancho Palos Verdes location, this top floor end unit is at the top of ‘the hill’ next to shopping, restaurants and the award winning Palos Verdes Peninsula High School. This wonderful complex is even FHA approved!
The incredibly spacious living room allows family to enjoy three separate spaces. A large bank of windows invites you to peer into the courtyard where the pool and recreation room is located. Sharing the bright window space is the separate dining room, off the charming kitchen. Pull up a barstool and enjoy coffee and conversation at breakfast time or enjoy the hillside view of green woodlands and azure skies from the open and bright heart of the home.
New floors and fresh paint are found throughout this amazing unit. Discover thoughtful built-ins such a wall of shelves in the living room and linen drawers in the dining room. Rooms are well appointed with storage including two large closets in the hallway. The functional floor plan reveals a generously sized full guest bath featuring all new floor, mirror, and shower with tub. The first bedroom has a large window and bonus custom closet. The larger master bedroom has 2 large windows and 2 large closets. The en-suite bathroom boasts a long vanity top and full mirror big enough for 2. With so many amenities in a prime location, you will be grateful you found this gem!
