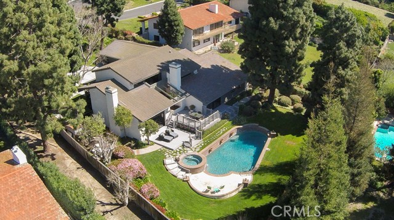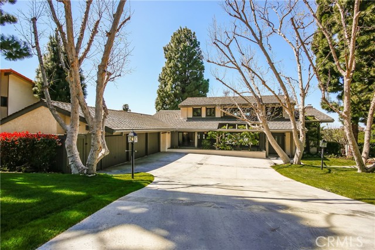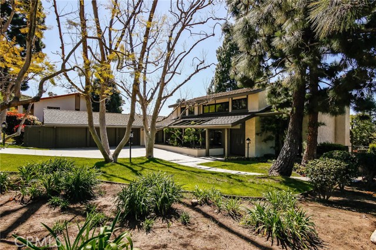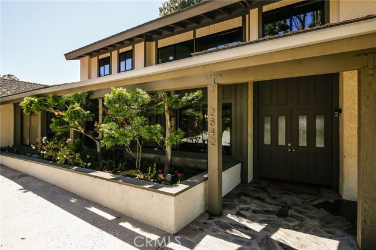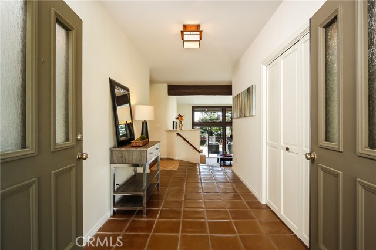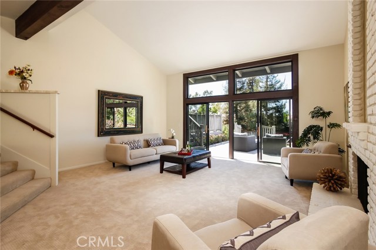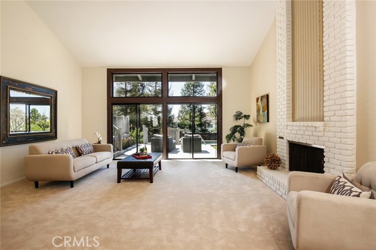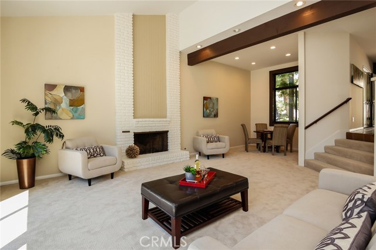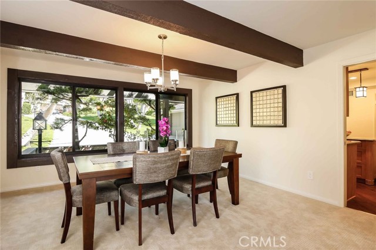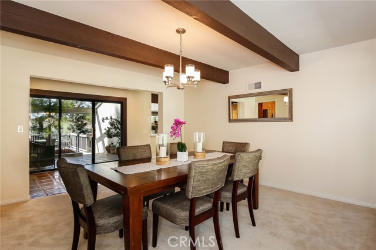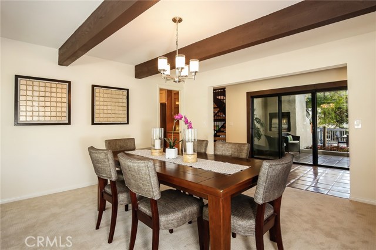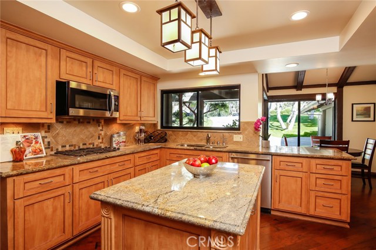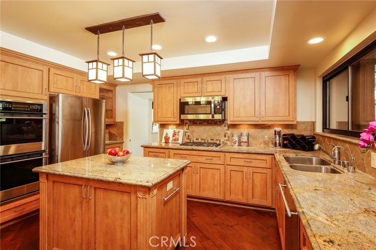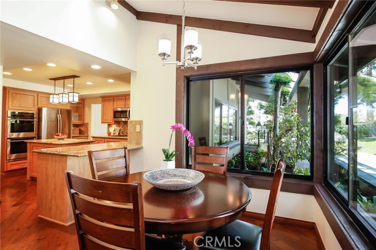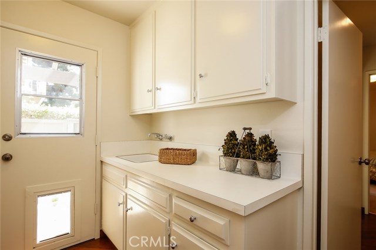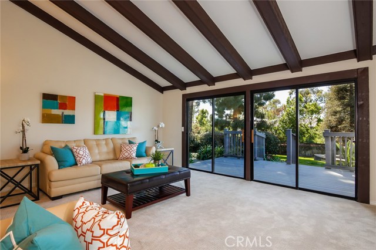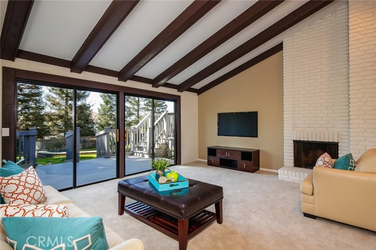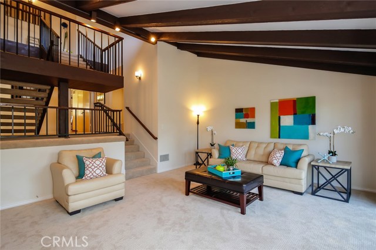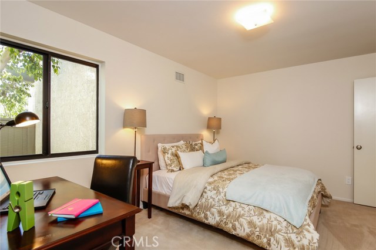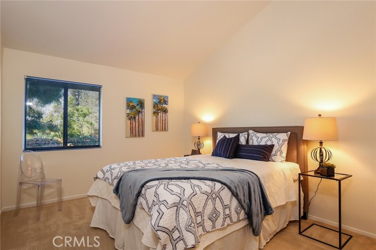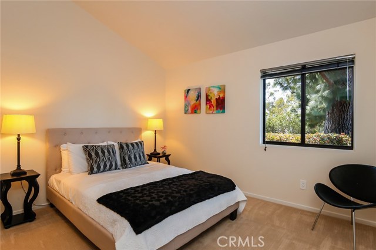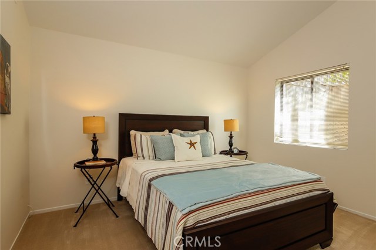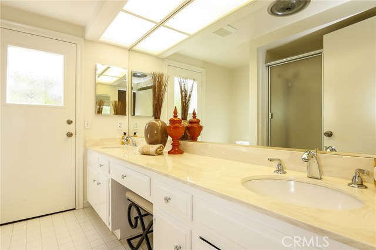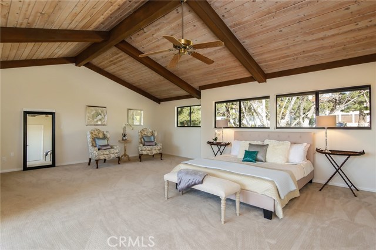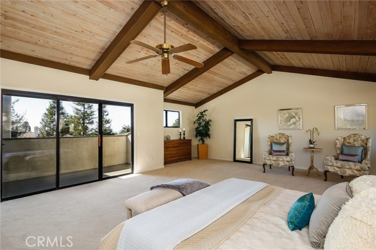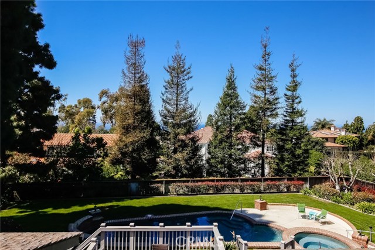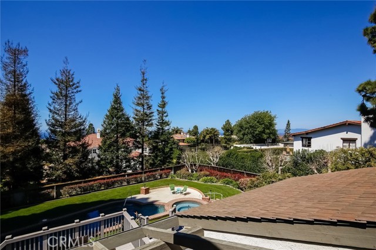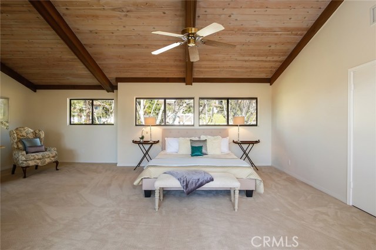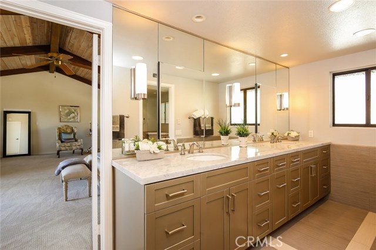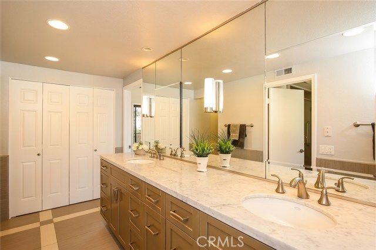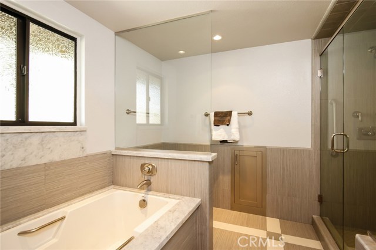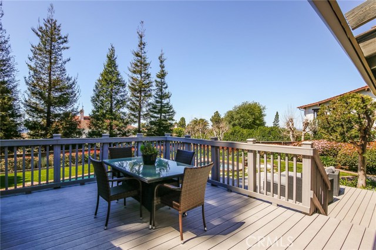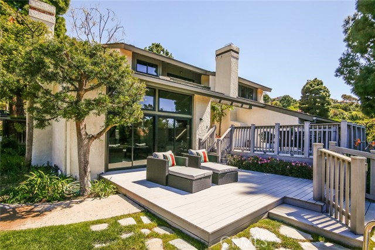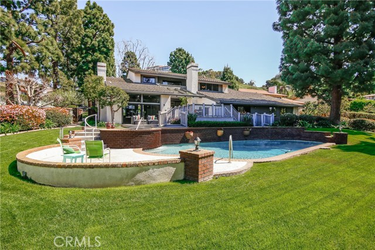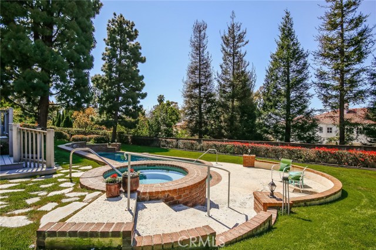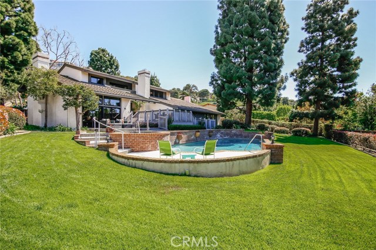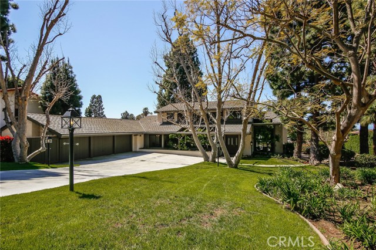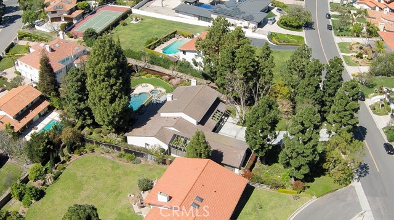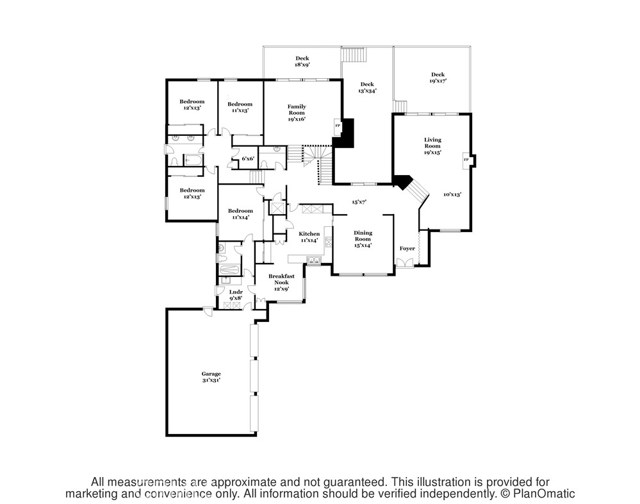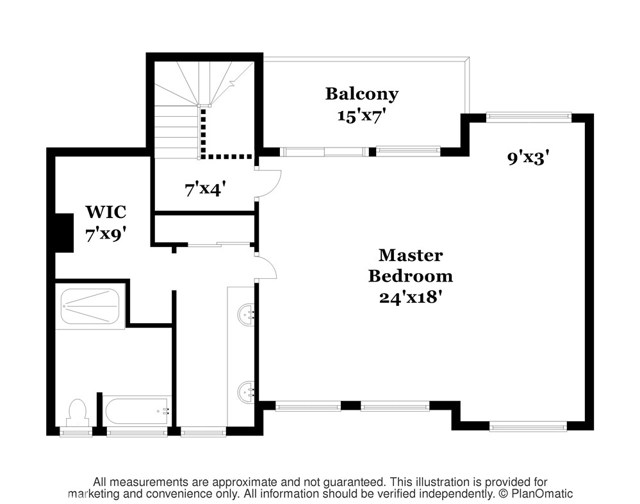Escape the ordinary in this delightful mid-century modern, custom built home! The moment you drive up to this beautiful estate w/its grand driveway, 3-car garage, abundant windows, mature trees & lush landscape, you feel the serenity of this special property. No detail was overlooked in designing this wonderful home w/generously proportioned living areas & bedrooms, closet & storage space galore & large sliding doors ensuring easy access to the serene backyard’s 3 private all weather decks, pool, spa & large grassy area. Enter the foyer through double doors and enjoy the backyard view from the step-down formal living room w/ vaulted cathedral ceiling and fireplace, plus a special nook perfect for game night! The formal dining room overlooks the beautiful front & back yards & is adjacent to the gourmet kitchen featuring stainless steel appliances, pantry, built in desk & breakfast room. Bordering the kitchen is the laundry room & direct access to the garage. The family room is perfect for gatherings w/fireplace, vaulted ceiling & double glass doors leading outside. Nearby is the first of 5 bdrms, perfect for guests, w/en suite bath. Downstairs, 3 spacious bdrms, each w/vaulted ceilings, surround a large bath. Retreat upstairs to the expansive master suite w/vaulted ceiling, balcony w/peek-a-boo ocean views & large bath w/jacuzzi tub & separate step-in shower w/bench. In addition to ample closet space, the master bedroom has a huge storage room hidden behind the wall mirror.
