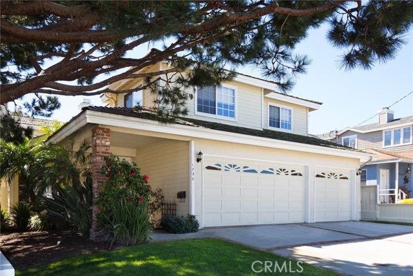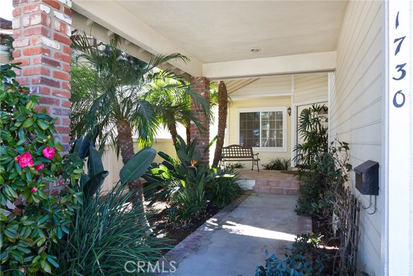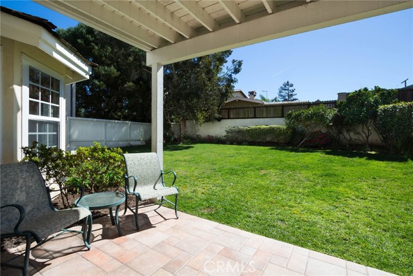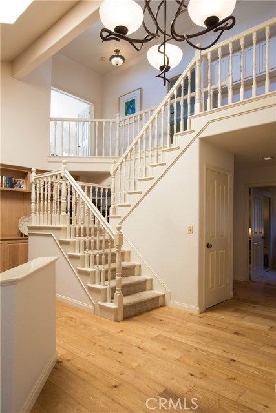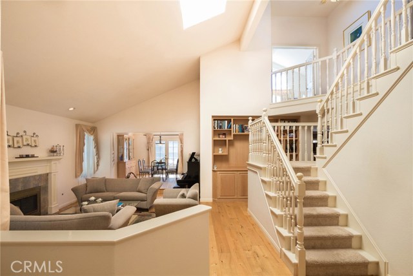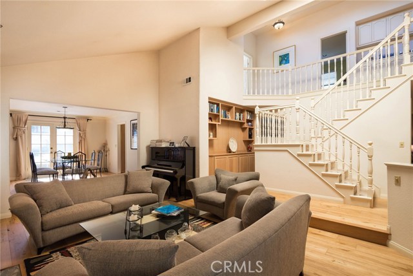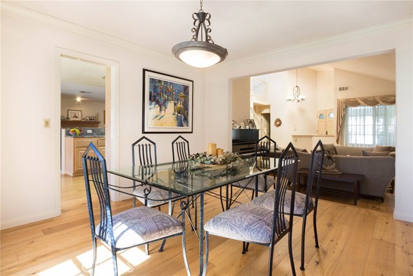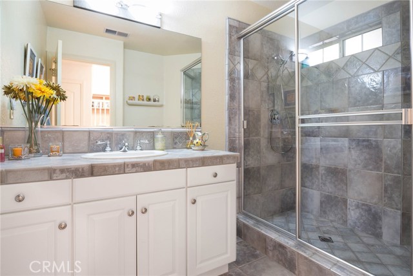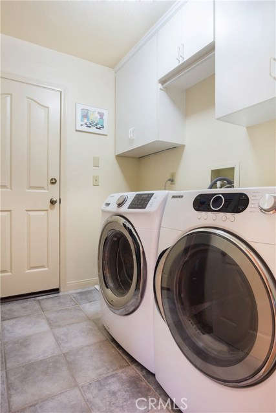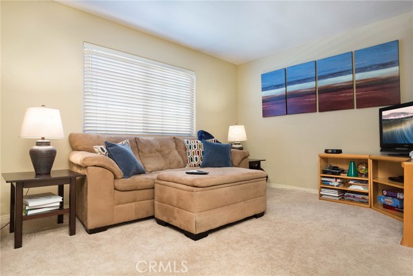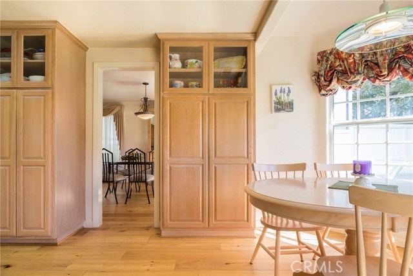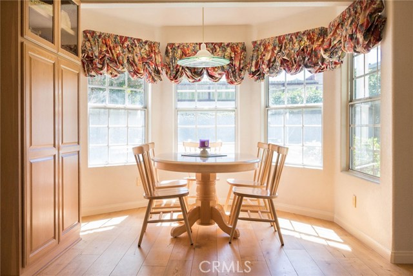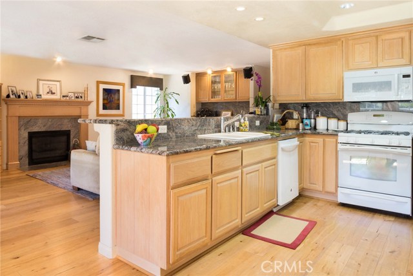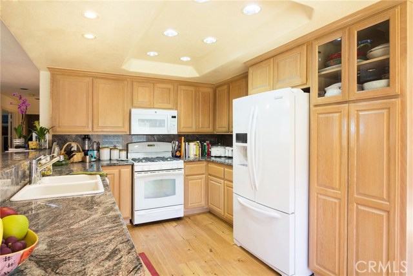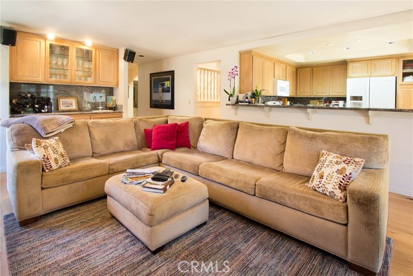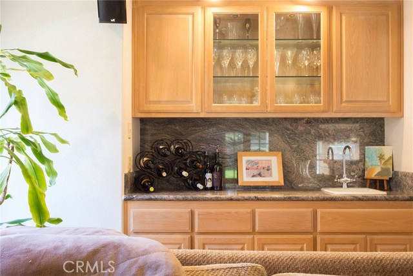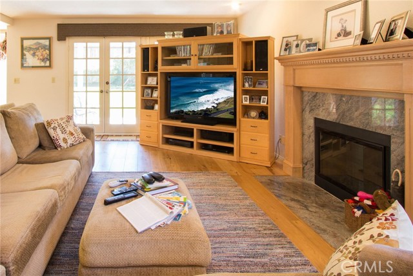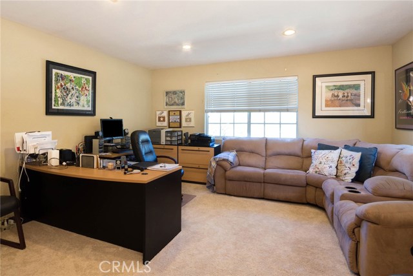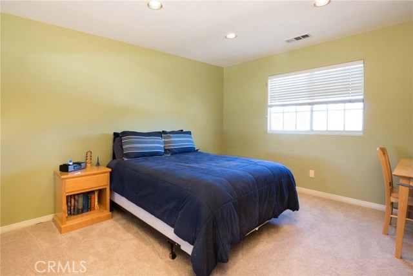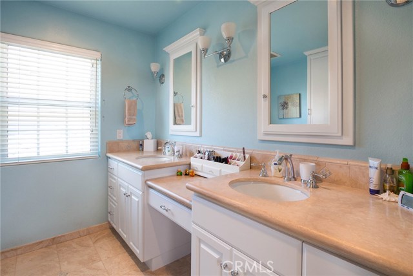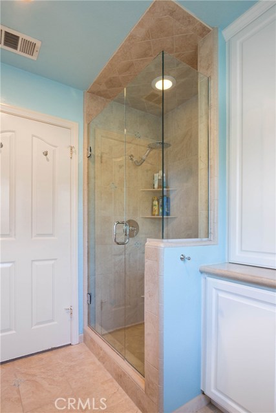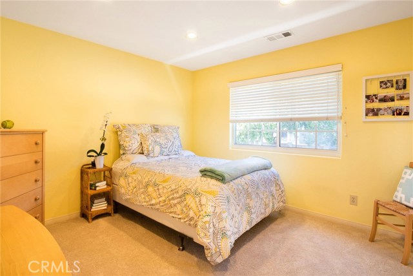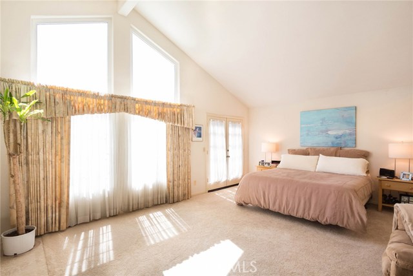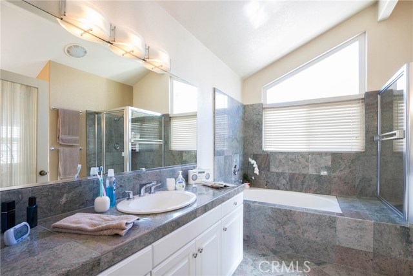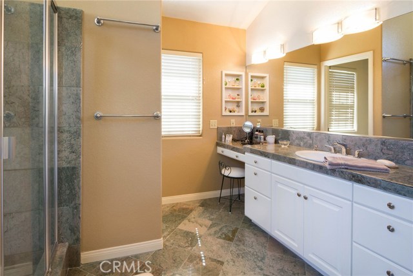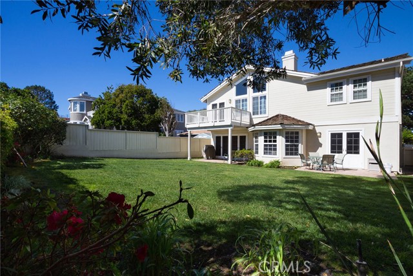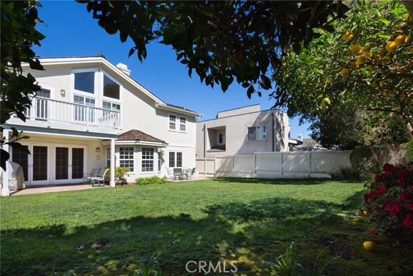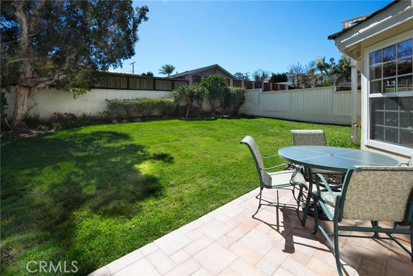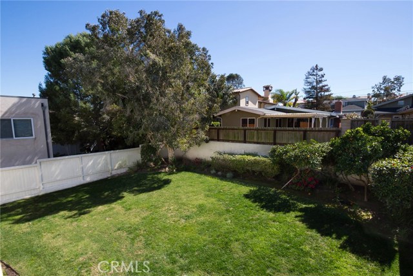You’ve found the ultimate family home located on a quiet, less traveled street in East Manhattan! Settle in for a lifetime of memories that this peaceful, open floor plan with high ceilings allows. Natural light finds its’ way into the home via skylights and plenty of dual paned windows. Step down into your living room and relax in front of one of the 3 fireplaces that add to the warmth of this home. A spacious office can easily be used as a 5th bedroom! French doors open the way from the living areas to a private, fenced backyard that is perfect for a family pet, entertaining, or playing. Enjoy views of your own citrus trees and landscaping from the breakfast nook, and the serenity that this house affords. Granite counters form the well thought-out kitchen and overlooks the fireplace and wet bar lined family room. Generous use of natural stone materials throughout. And did we mention a three car garage? This custom built home is ready to be yours!
Strong back up offers accepted
