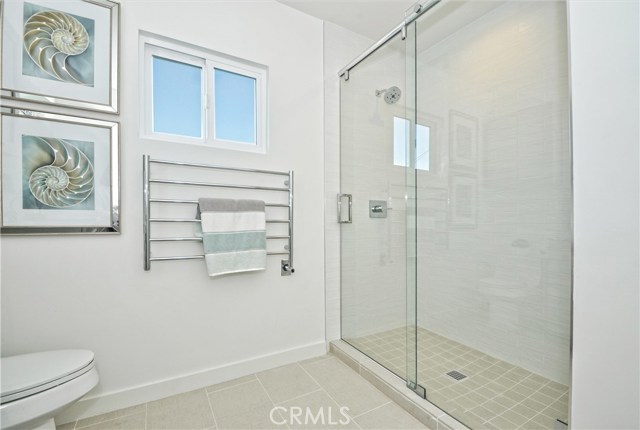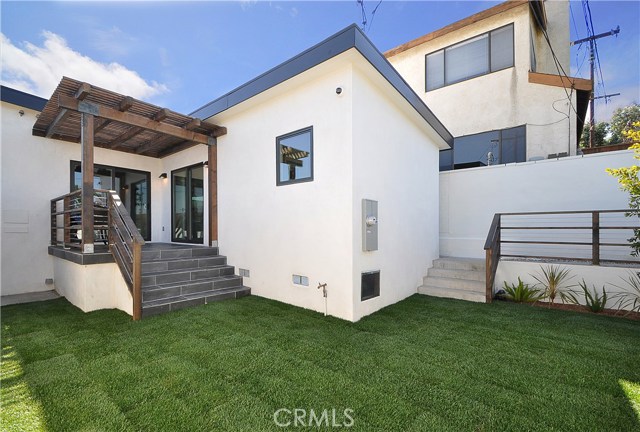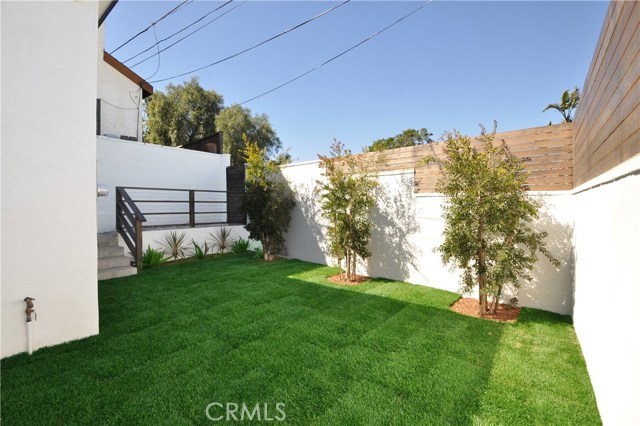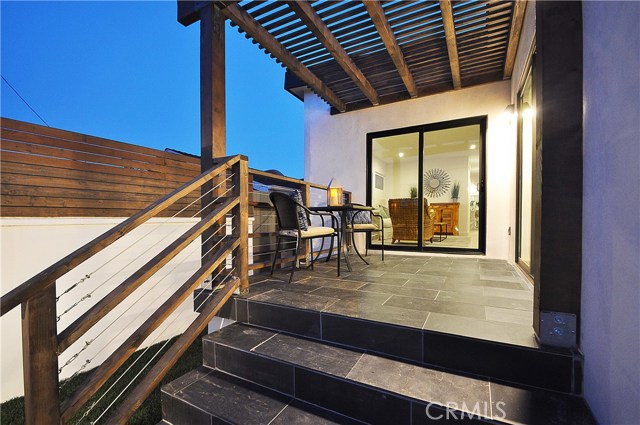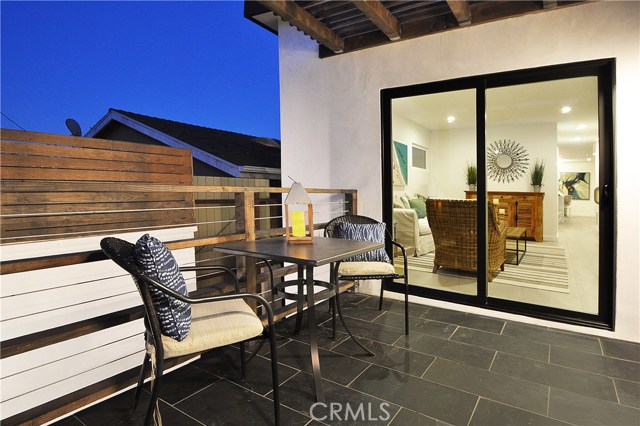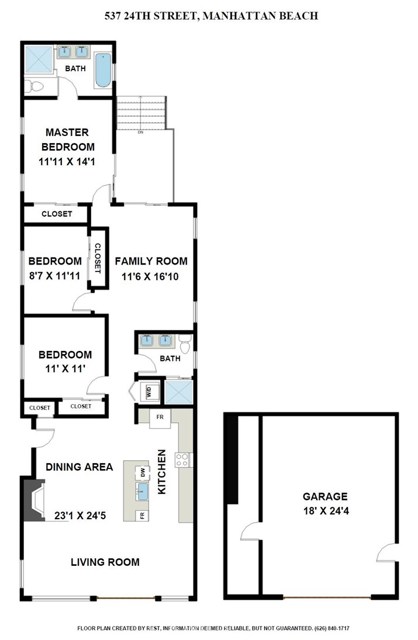Contemporary Showpiece!! Sand Section. Gas Lamp District. Walk to Beach, Grandview Elementary School, Montessori School, and a few blocks from Sand Dune and Live Oak Parks. Extensively Remodeled–Noelle Interiors, Open Floor Plan with 3 bedrooms & 2 Bathrooms including a Master Suite and Master Bath with Double Sinks, Soaking Tub and Separate Shower. Second bath also has Double Sinks, Large Shower and Heated Towel Bar. Both Bathrooms have Ann Sachs Designer Tile. The Den or Family Room Opens Outside to the Covered Porch and Back Yard. The Designer Kitchen with NEW Cabinets, Marble Counters, Bertazzoni Appliances, Emteck Hardware, Waterfall on Island, Dining and Living Rooms form a Great Room with a Focus on the Sleek Contemporary Fireplace with Marble Tile. Attractive, Soft-Gray Wood Floors are throughout the house. Other Features Include Designer Lighting, NEW Windows and Doors, NEW High Efficiency Heater and A/C with NEST system, NEW Electrical, Mostly New Plumbing, Security System with 4 Cameras wired for Internet and Cable, NEW Tankless Water Heater and Recirculating Pump, NEW Insulation, NEW Roof, Boxed Eaves and Metal Fascia, Smooth Coat Stucco, NEW Concrete Driveway, NEW Glass Panel Garage Door, Parking for 5 Cars, Epay Wood Accents. NEW Hardscape, NEW Sprinkler System, Landscape and Fencing, Open grassy backyard with Wood Pergola over the Slate Patio, Rear Gate that opens to trail behind leading to Grandview Elementary. This is a MUST SEE to appreciate.





















