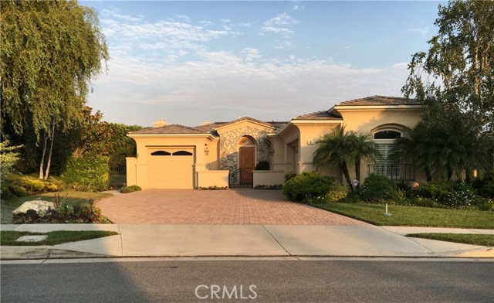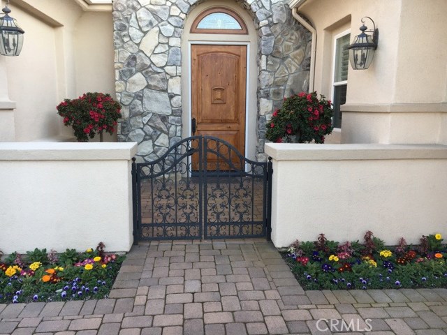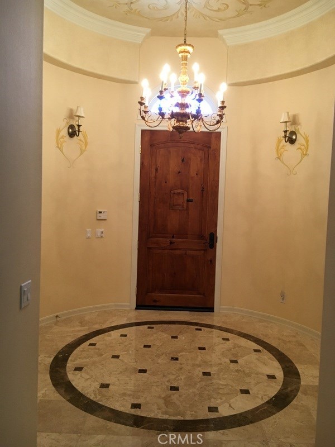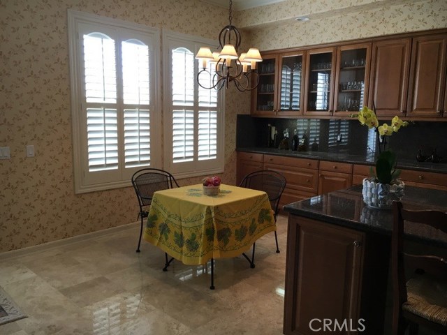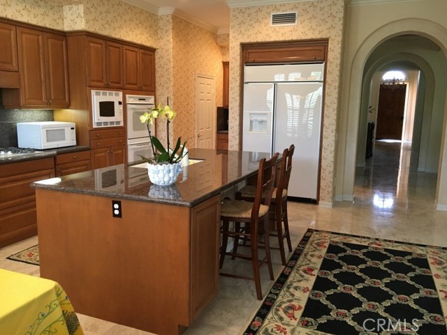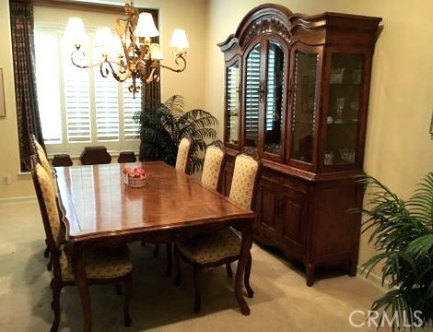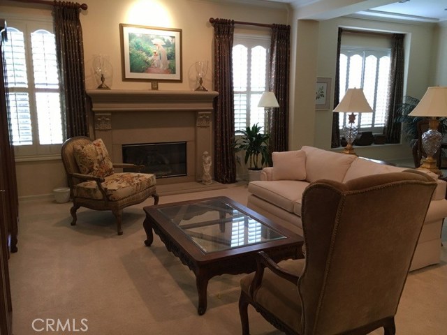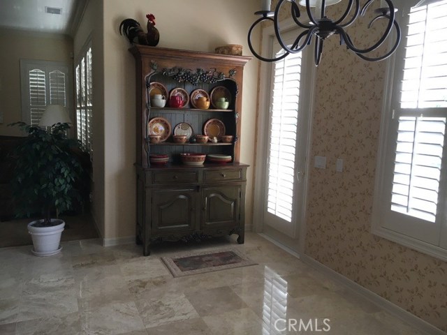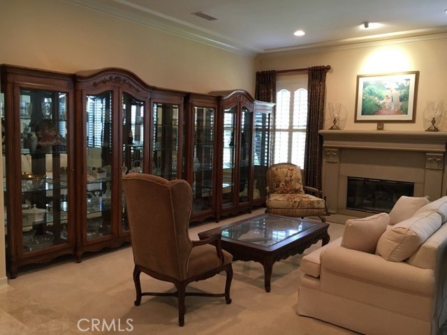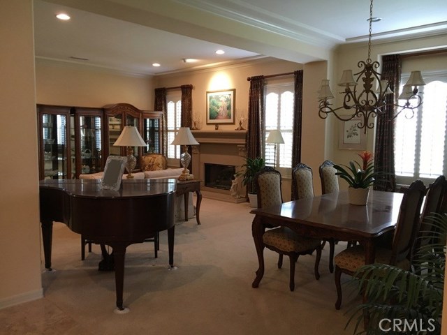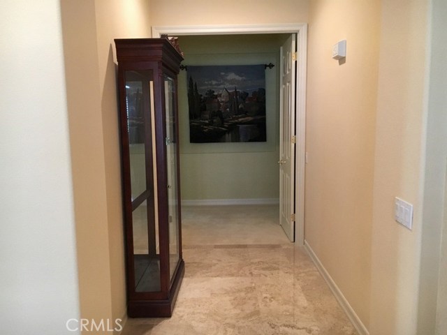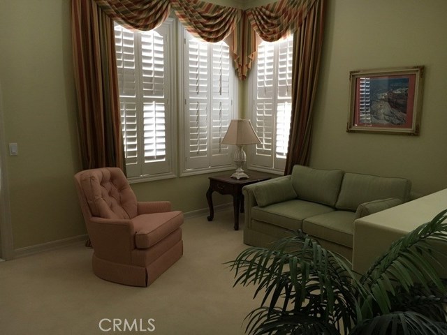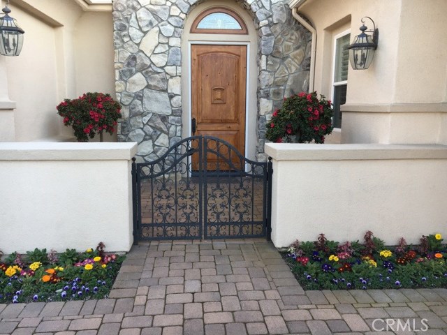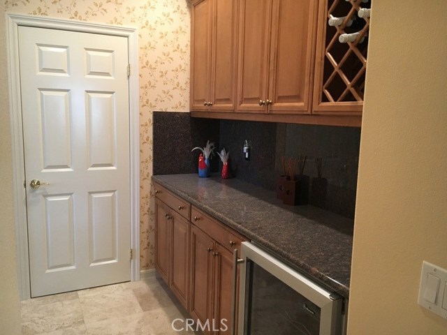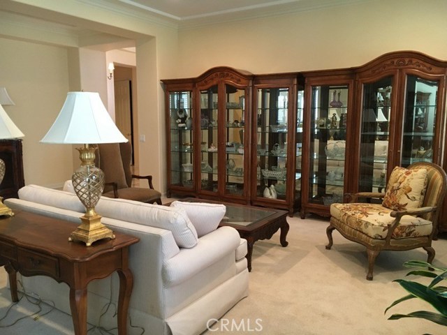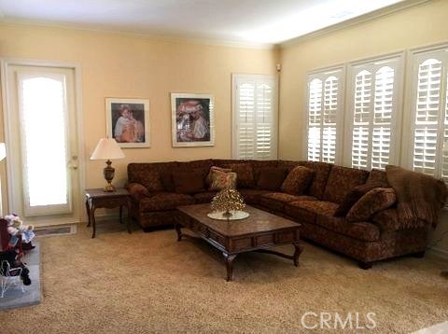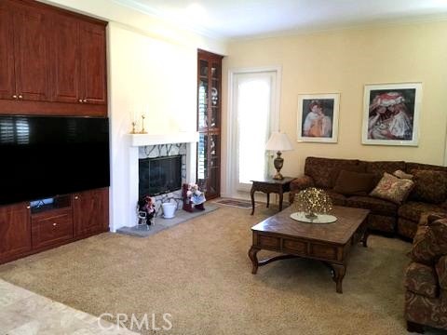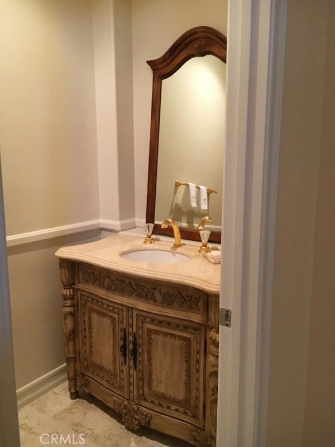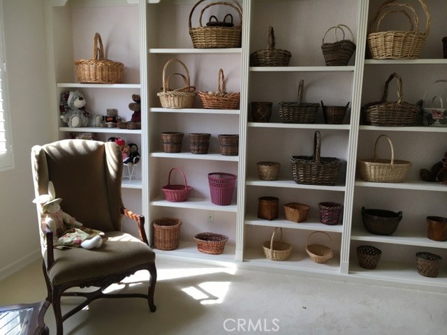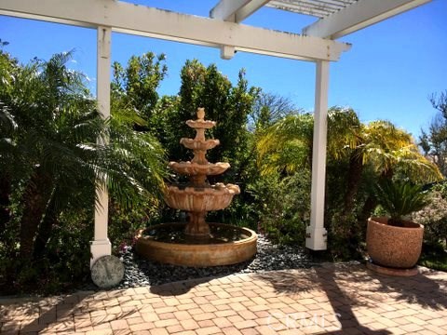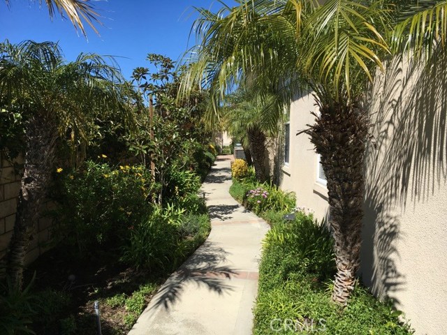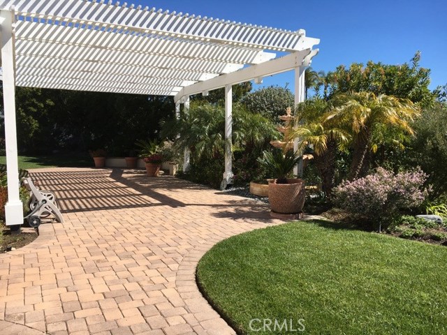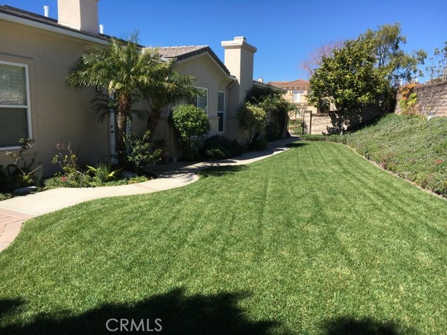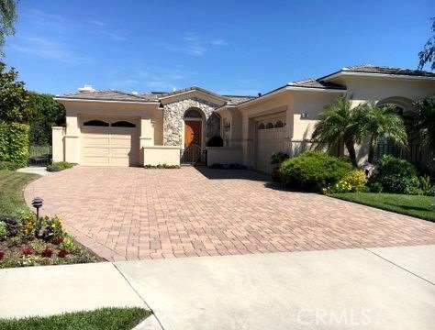Come home to this beautiful 1-story Sea Breeze Community home on a quiet cul-de-sac. The entry has a crystal chandelier and stone floors which lead the length of the home to the large open kitchen and family room. There are 3 fire places: living room ,master bedroom sitting area and family room. High ceilings, recessed lights, lush carpets, granite counters, loads of storage, a colorfully landscaped garden are just a few of the many features that grace this home. The master has a lovely sitting area, a huge walk in closet room and a bath with two vanities, separate tub and shower and high ceilings. The second and third bedrooms share a Jack and Jill bathroom with separate vanities. All bedrooms have new carpet.
The kitchen features a huge granite topped island and a separate breakfast nook and plenty of counter space. The adjacent family room has a large built in flat screen TV and built-in storage. There are two garages; one-car and two-car loaded with storage space. Located close to schools, shopping, hiking trails, parks and golf.
