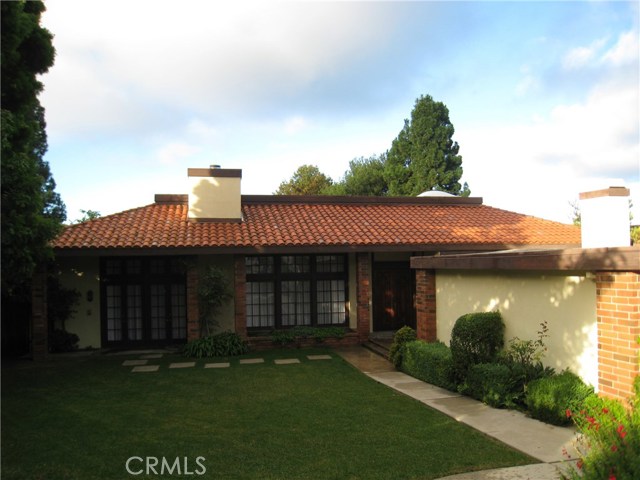This is one of a kind. Elegant Custom built Spanish Contemporary, located at the end of a cul-de-sac street. The house is one-level, has 4 bedrooms and 3 full baths, almost 3000 sq. ft. , and large 1/3 acre lot.
Extra high ceilings through the entire house and many French doors makes this house very special and elegant.
Formal stepped down living room with beautiful custom designed natural stone fireplace, overlooking the beautiful front yard.
Formal dinning room has a large skylight.
Remodeled kitchen with beautiful custom cherry wood cabinets, Italian marble counter tops. Sub-zero refrigerator, double oven, and a microwave oven.
Family room is next to kitchen, has book shelves, wet bar and fireplace.
A separate laundry room next to kitchen, has wash sink and large cabinets.
Large master suite has his and her walk-in closets, and a vanity dressing area. The French doors open to the beautiful front yard.
Remodeled master bath has a Jacuzzi tub and a separate shower. The French door in the master bath opens to another side yard.
The other 2 bath rooms are updated with marble, and granite floors, new bath tubs, new toilets.
The French doors in kitchen open to the large side yard, there is room for pool. The side yards and back yard are secured by the fences.
Original 3 cars garage, one is converted to a storage room or can be used as office.
Convenient location, walking distance to Los Verdes Country golf club, parks, Ralph supermarket, and bus station.


