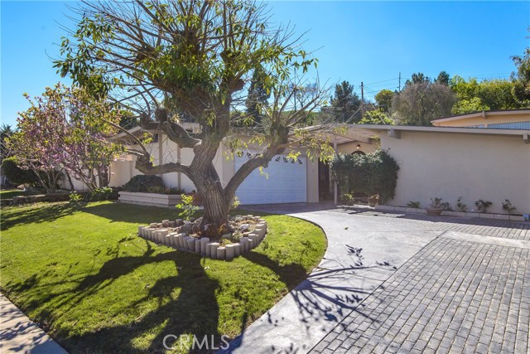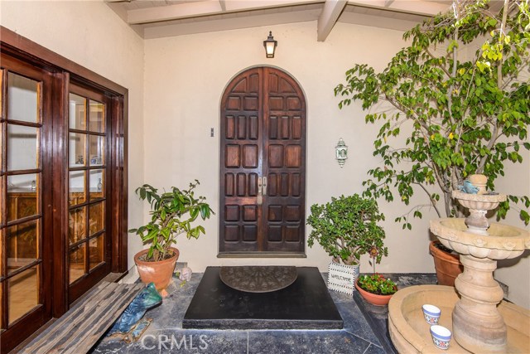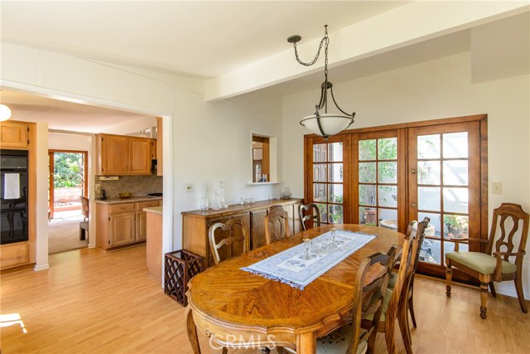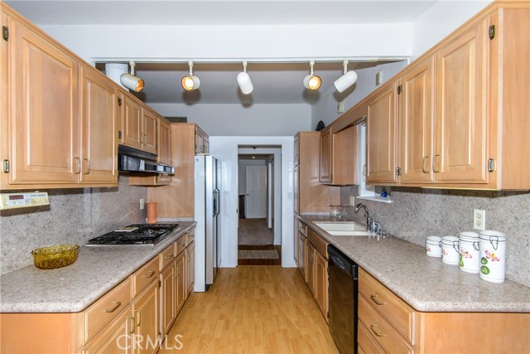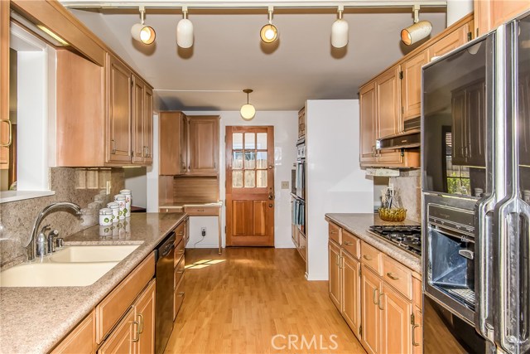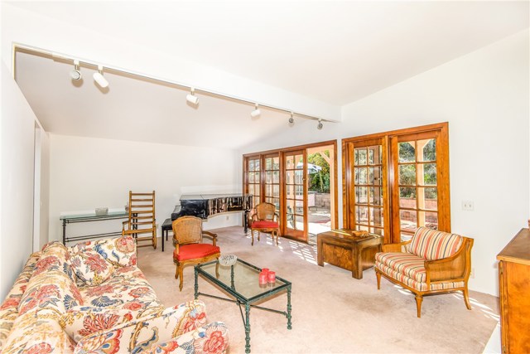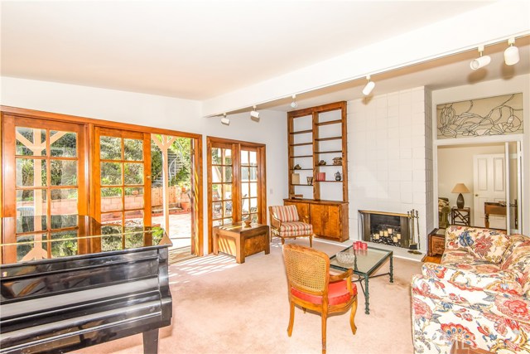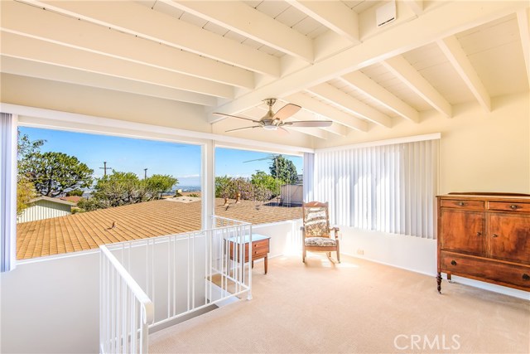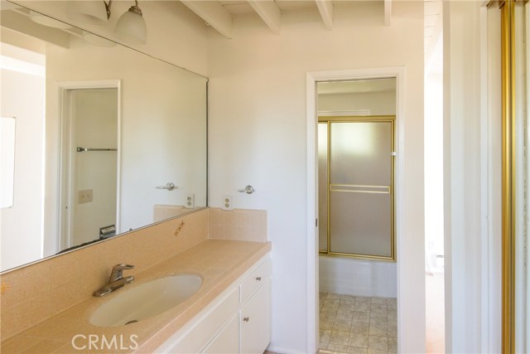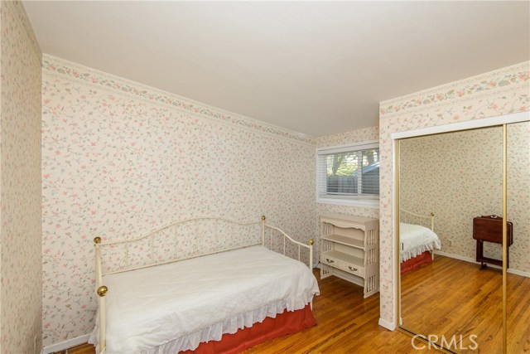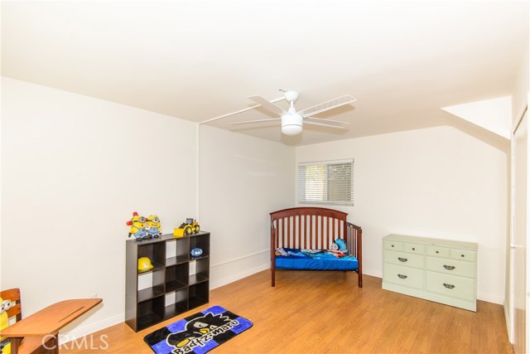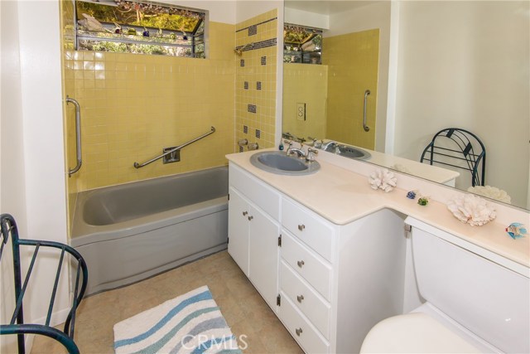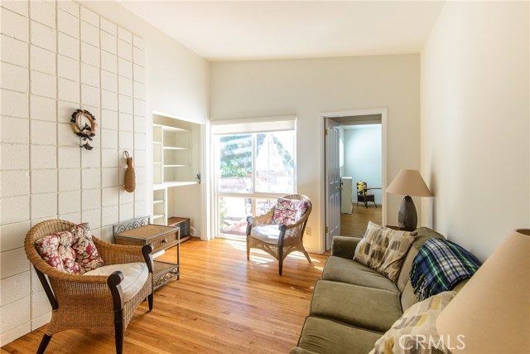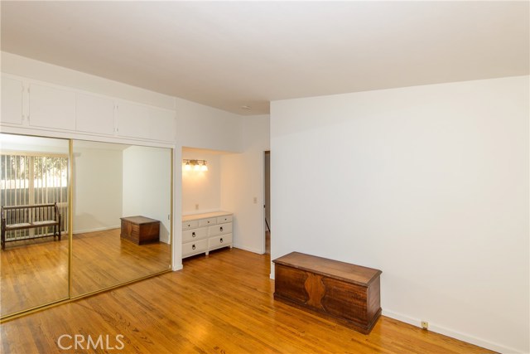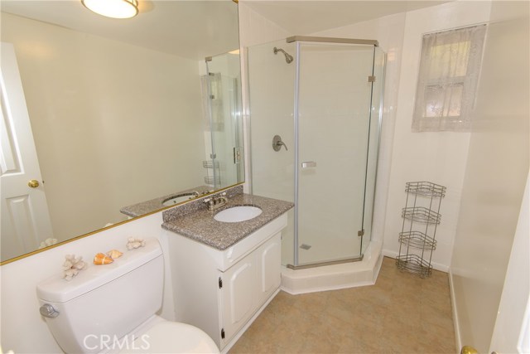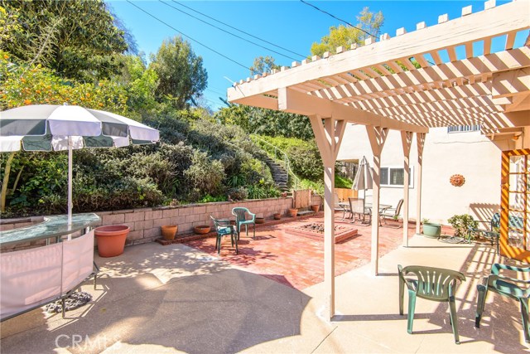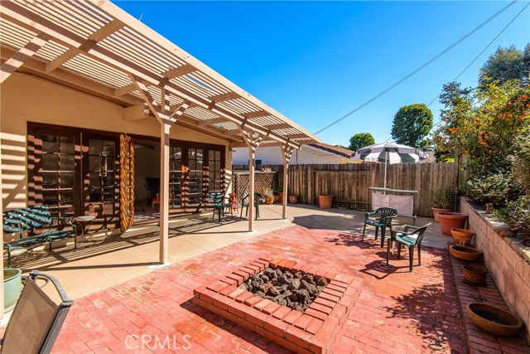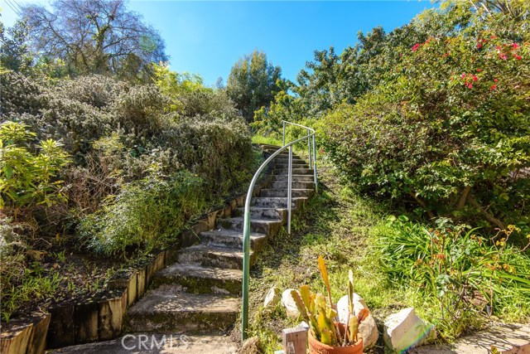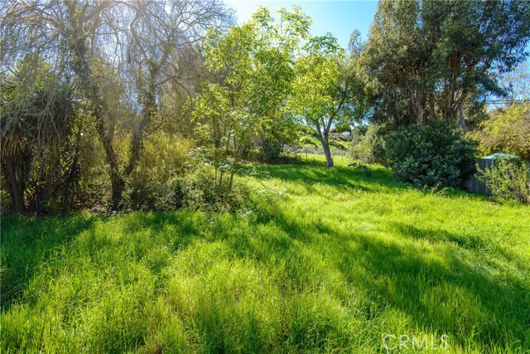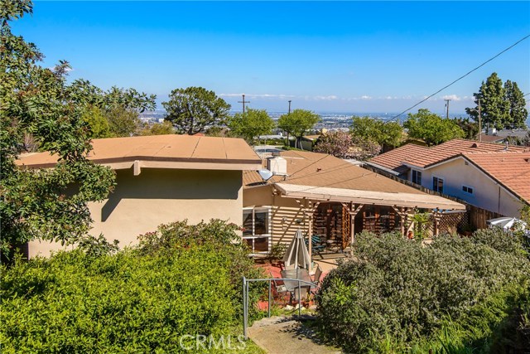Property Description
Enter through beautiful custom double doors from the charming front courtyard with fountain. Spacious light filled living room with fireplace, built in bookshelves and french doors leading to large patio. City and mountain views from master suite and upper yard. Kitchen features granite counters, pull out drawers in cabinets and pantry. Huge 14,000 square foot lot. 2 car attached garage. Den is perfect for TV room, home office or playroom. Formal dining room with built-in cabinets and French doors leading to courtyard. 2 master suites. Beautiful coral and magnolia trees in front yard. Huge upper yard area would be perfect for planting your gardens/orchard or adding a viewing deck.
Features
: Central
: City Lights
: Living room
: Patio, Brick, Concrete
: Composition
: 2.00
0
: In Garage
: Garage Door Opener, Garage - Two Door, Garage, Concrete
: Public Sewer
: Living Room, Den, Main Floor Primary Bedroom, Primary Suite, Two Primaries
: No Common Walls
0
SBMILLMIC
: Public
: Lot 10000-19999 Sqft
: Sidewalks
2
: Grab Bars In Bathroom(s)
: Wood, Carpet, Laminate, Vinyl
0
1
2
3
: Raised
: Traditional
: Dishwasher
: Beamed Ceilings
Address Map
Kingspine
5202
Road
2311
0
W119° 37' 53.9''
N33° 47' 20.6''
MLS Addon
Re/Max Estate Properties
$0
: Bathtub, Shower
2
RERA10000*
14,019 Sqft
Miller
00853001
: Standard
: Dining Room
Palos Verdes
Palver
S5251
Palos Verdes
Michele
North
Silver Spur to Kingspine
Silver Spur
64x219
Palos Verdes Peninsula Unified
176 - Silver Spur
Two
7576010010
$0
Residential Sold
5202 Kingspine Road, Rolling Hills Estates, California 90274
$1,149,000
Listing ID #SB17043591
Basic Details
Property Type : Residential
Listing Type : Sold
Listing ID : SB17043591
List Price : $1,149,000
Year Built : 1956
Country : US
State : California
County : Los Angeles
City : Rolling Hills Estates
Zipcode : 90274
Close Price : $1,142,000
Bathrooms : 3
Status : Closed
Property Type : Single Family Residence
Price Per Square Foot : $526
Days on Market : 46
Property Sub Type : Single Family Residence
