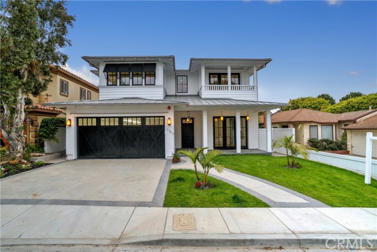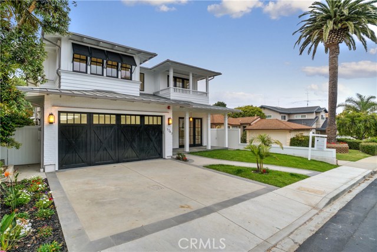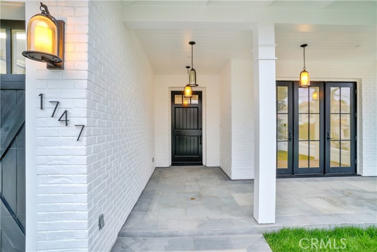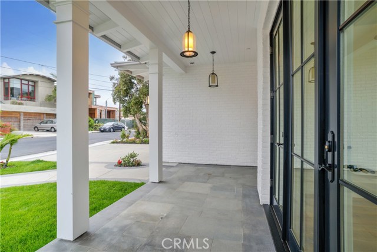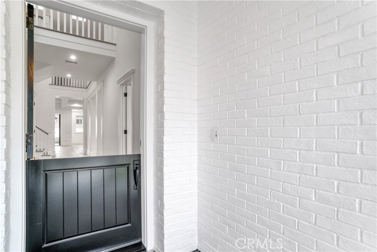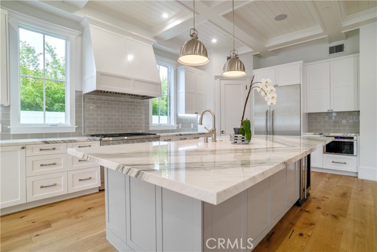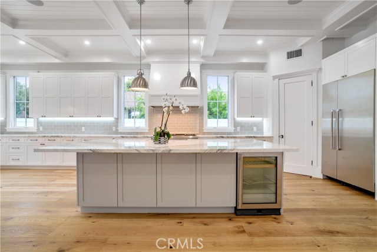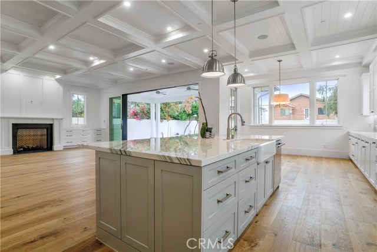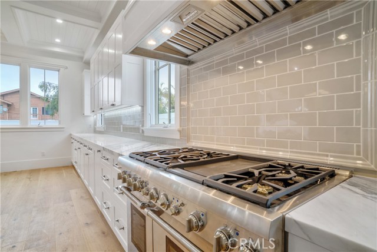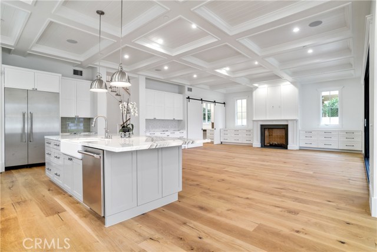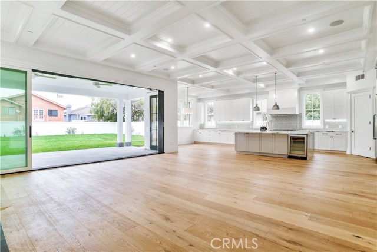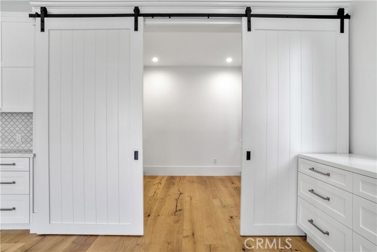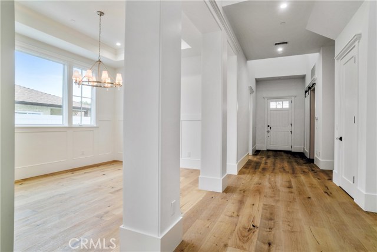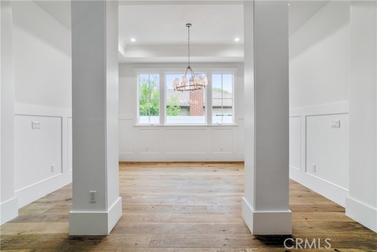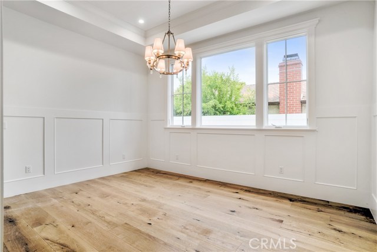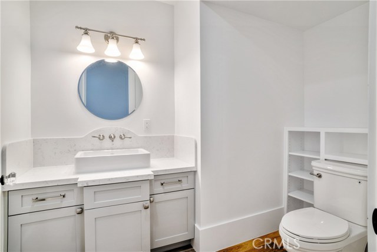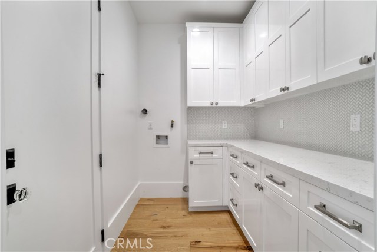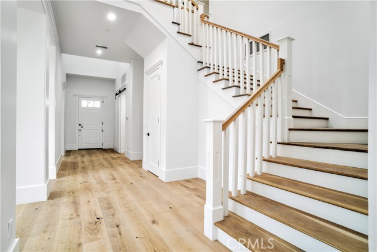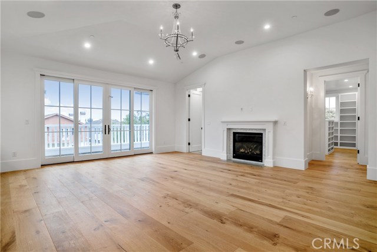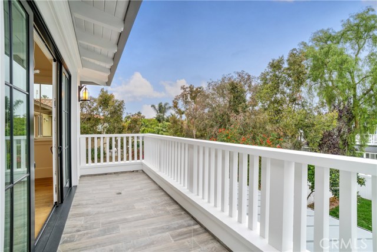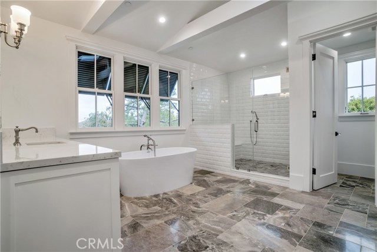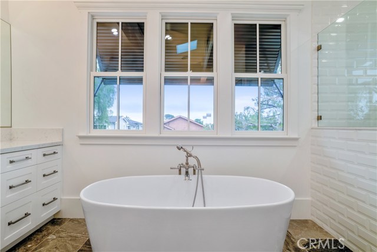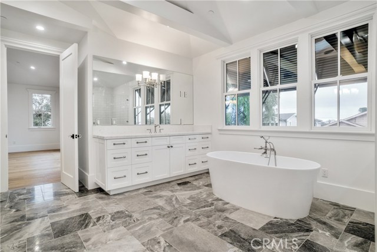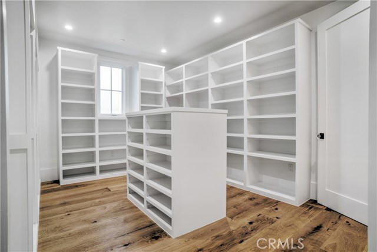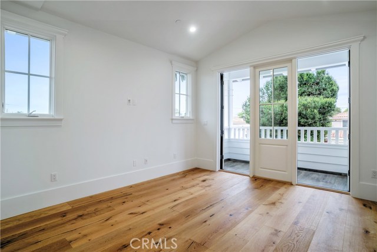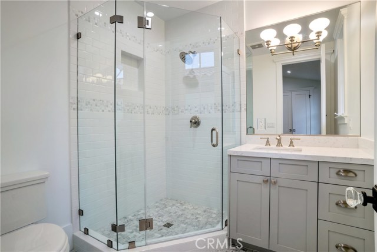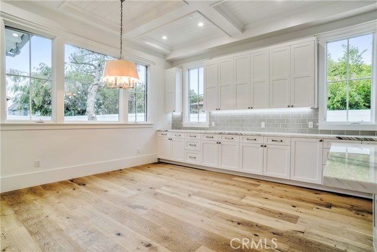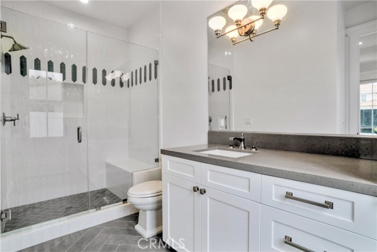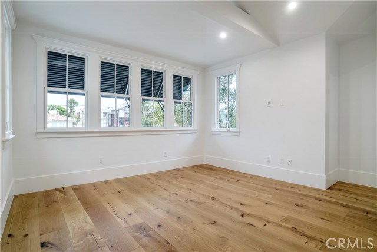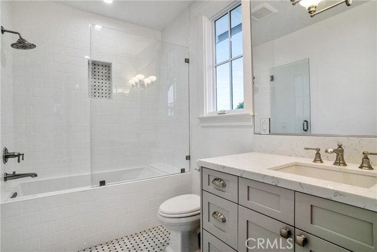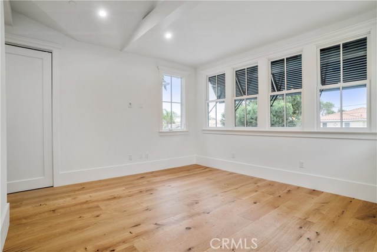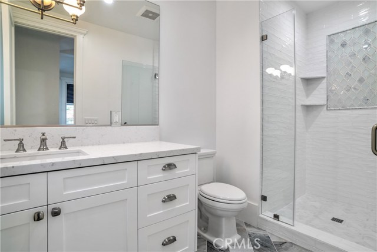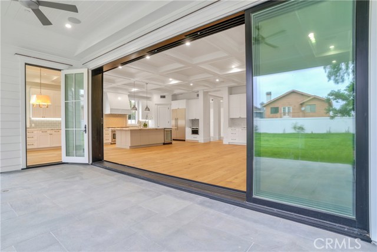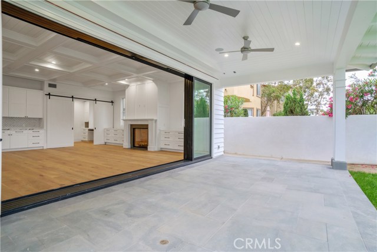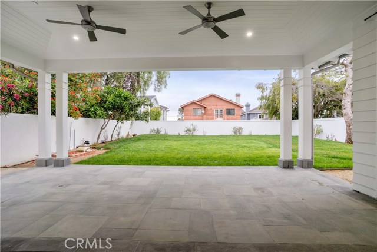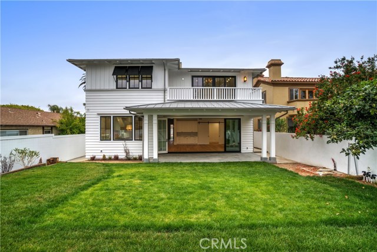This is a brand new custom style “beach plantation” home built by Doug Leach. This home boasts 4,429 square feet with 5 bedrooms and 5.5 bathrooms. Featuring a gourmet kitchen with Calcutta marble counters and center island, wine cooler, six-burner double oven range, a microwave drawer, and a stainless steel dishwasher. The first floor has a wood-panel ceiling with recessed lighting, a formal dining room, large living room with a fireplace and multi-purpose office. The first floor bedroom with a private en-suite bathroom is perfect for visiting guests. There is a laundry/mud room off the garage and a powder room that complete the open floor plan. The grand two story entry with skylights leads to the second level with four bedrooms all with private en-suite bathrooms, including the large master suite with vaulted ceilings, a fireplace, a surround sound system, and a private balcony overlooking the rear yard and jetliner views. The master bathroom features a dual shower system, his-and-her vanity areas, a beautiful free standing tub, and direct access to the large walk-in closet with built-ins. The property has Jeld-Wen clad windows and wide plank hardwood floors throughout, a central vacuum, dual zoned FWA/CAC, and a three car garage with epoxy flooring. The living room has sliding doors that open to exterior outdoor living area perfect for watching the game and lounging on warm summer nights. This entertainer’s delight is the family home that you have been waiting for.
