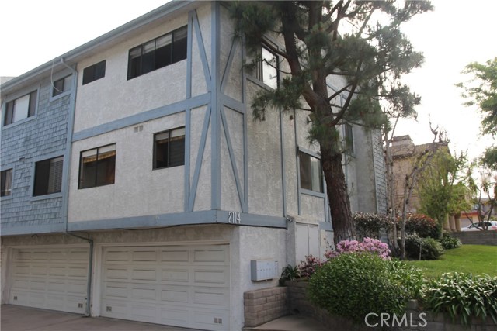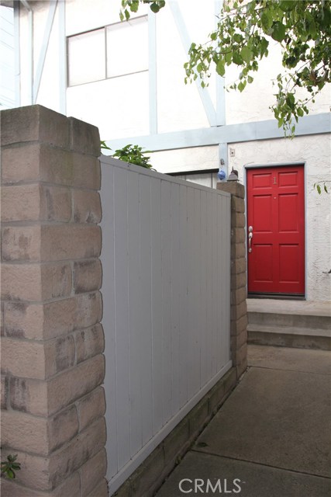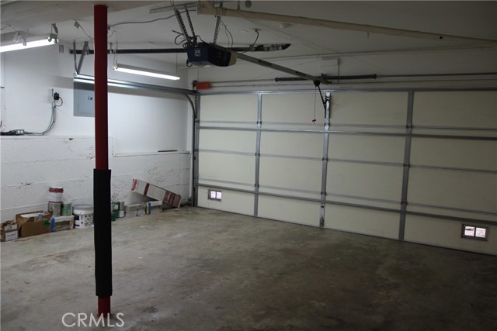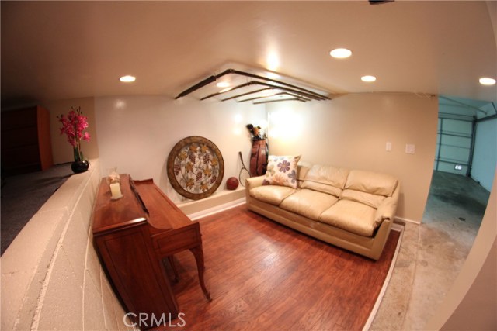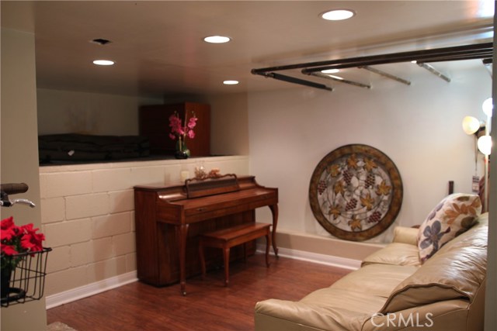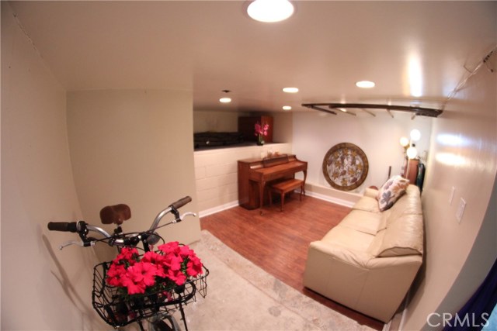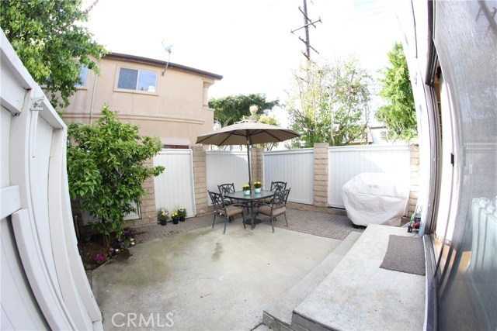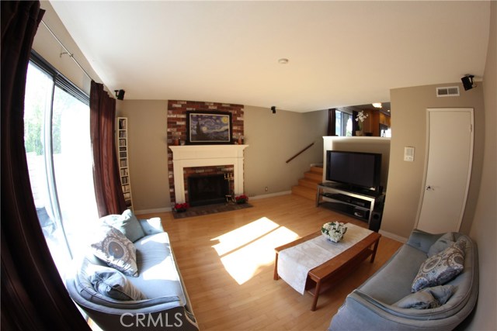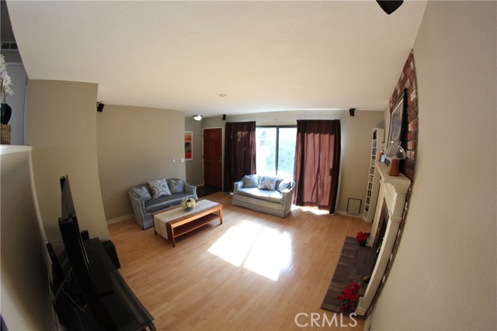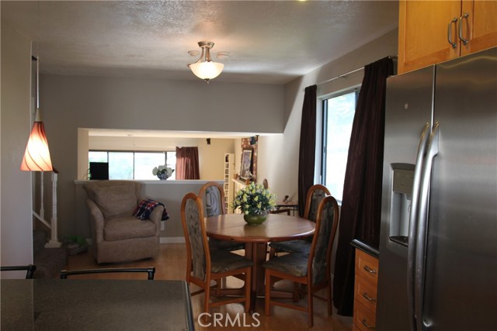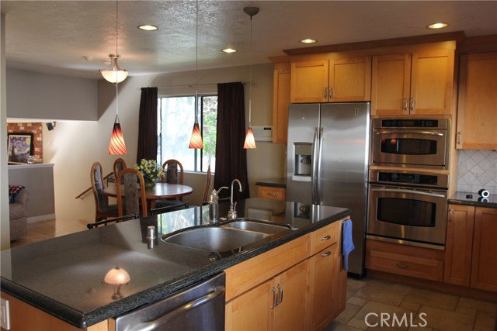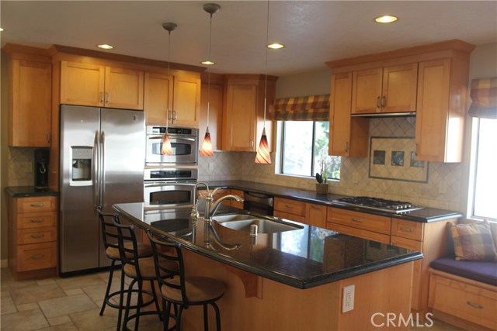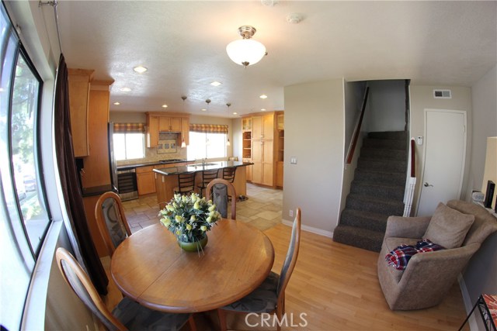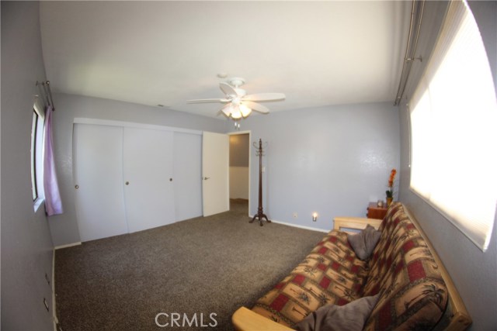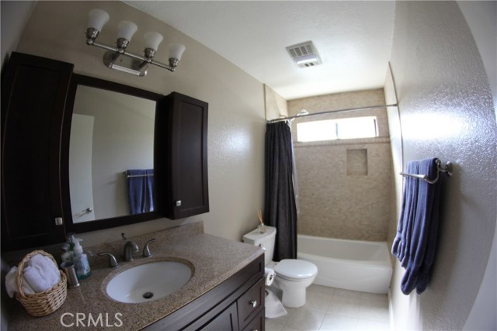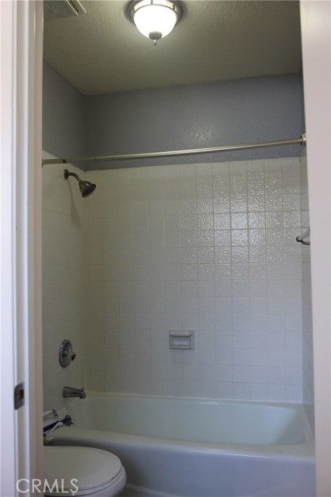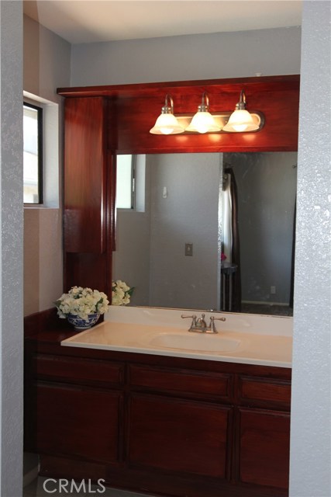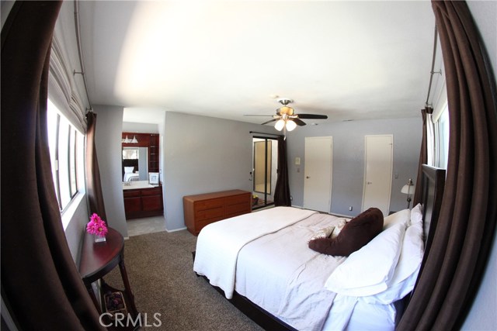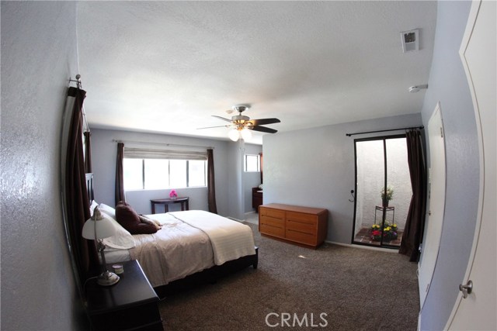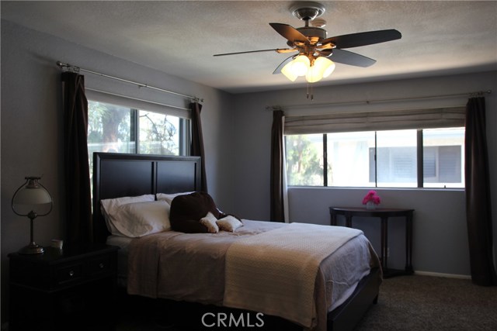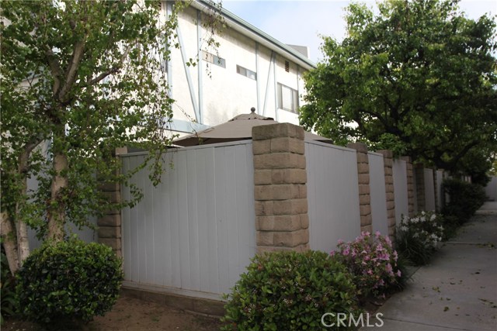Beautiful townhouse floor plan featuring 1,435 square feet, 2 bedrooms, 2 baths, and direct access two car garage with storage area/office space/bonus room. This is a fantastic end unit with only one common wall, no one above or below. Private enclosed patio. Great open living room with fireplace and plenty of natural light. Maple hardwood floors (family room) combined with ceramic tile (kitchen) and carpet (living areas) throughout. Gorgeously upgraded kitchen with ample cabinetry, spacious seating, granite counter-tops, & built in wine fridge. Large master bedroom with walk-in closet plus an enclosed atrium with skylight. Ceiling fans in both bedrooms, plus brand new heater has been installed. A stunning unit that must be seen! Close to popular shopping & dining and great local award winning schools!
