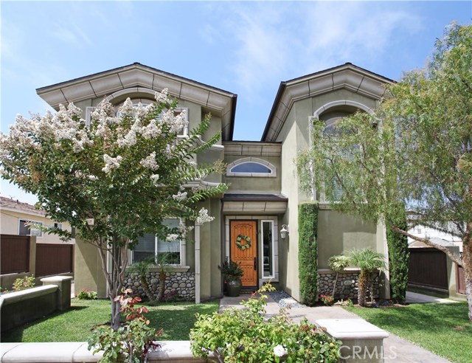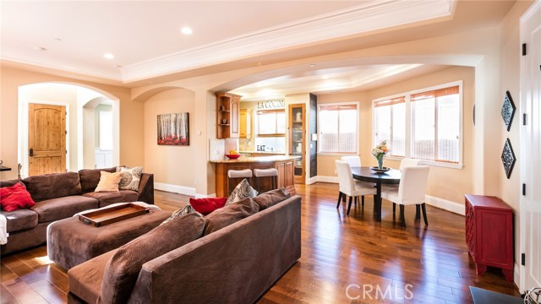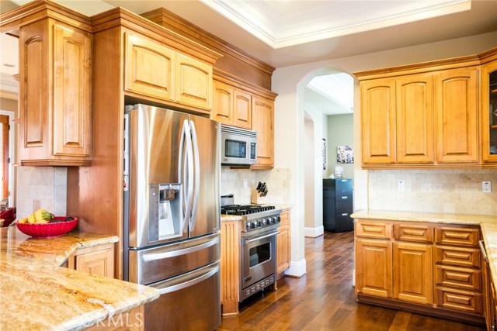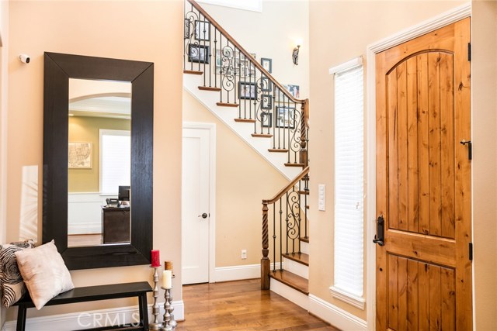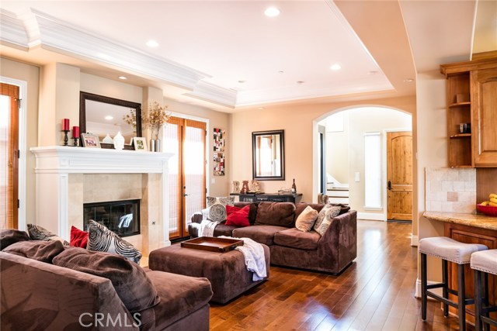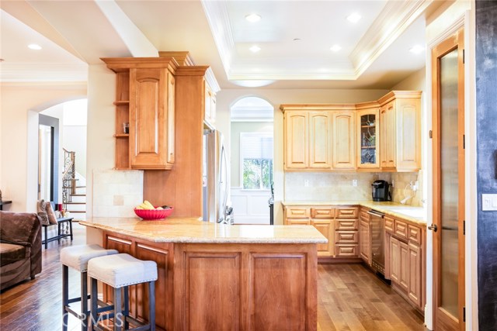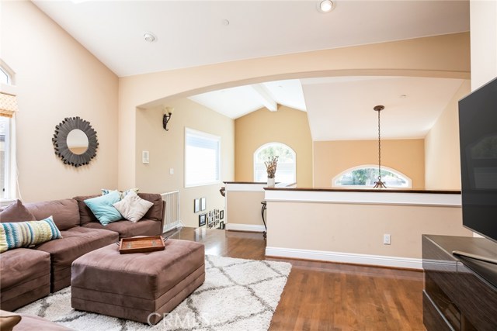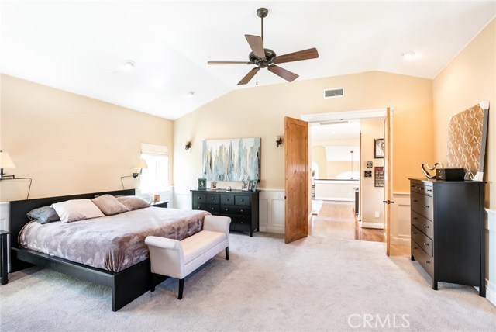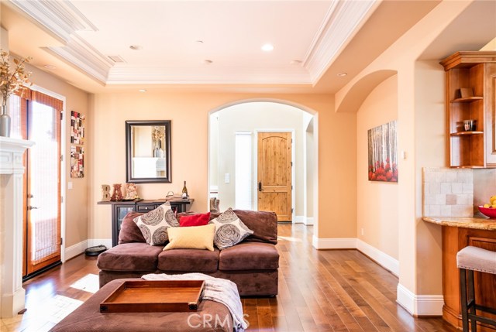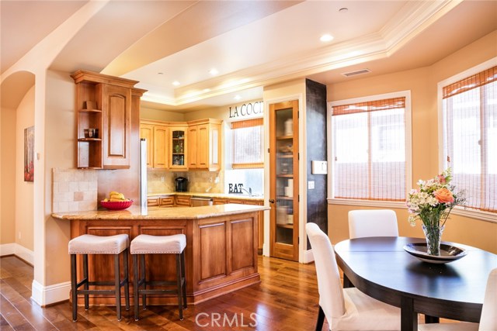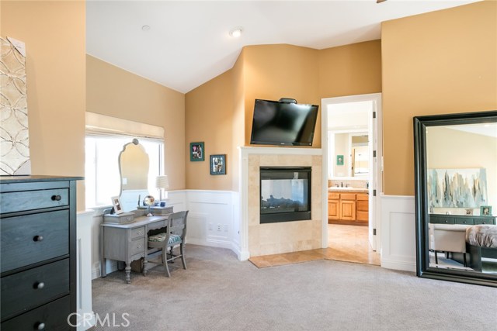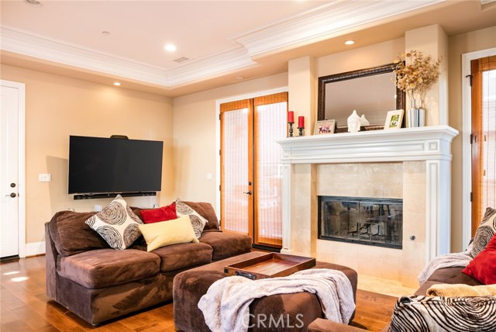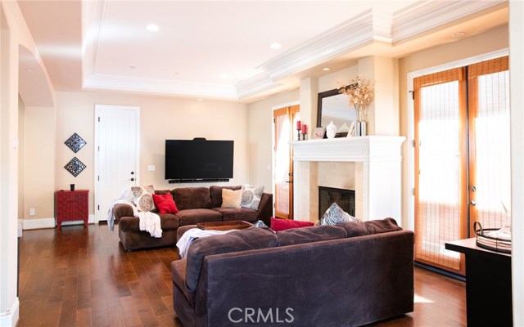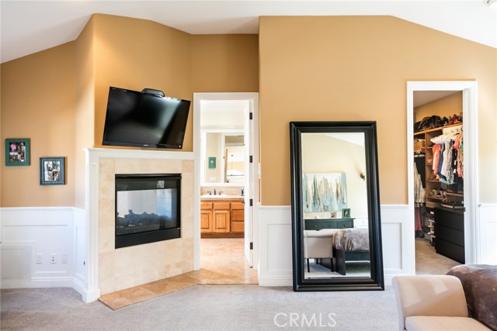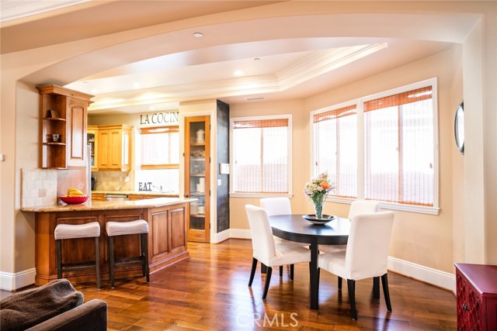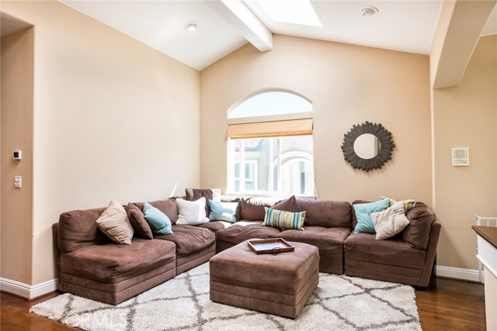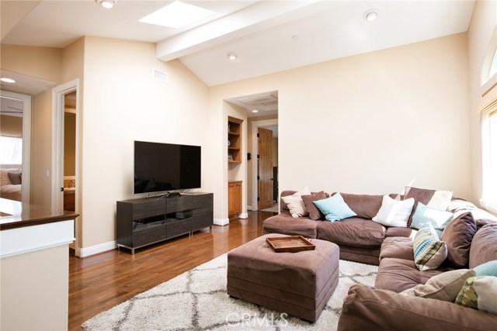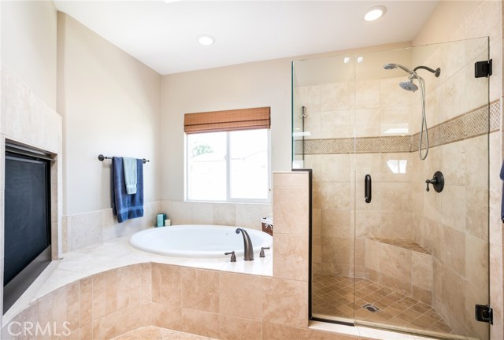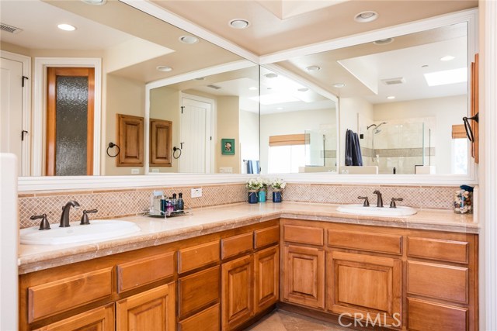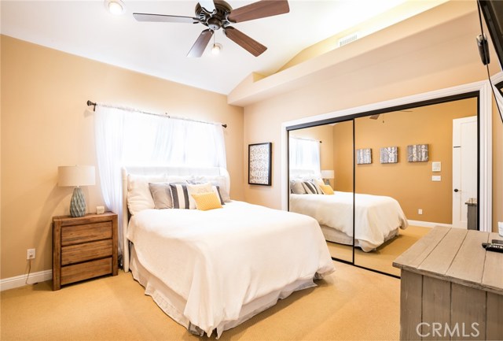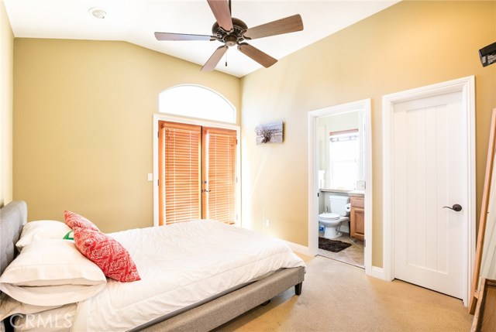Built in 2007 by Casner Construction, this over size Mediterranean Townhome has a unique 2750 square foot floor plan, an enclosed front yard with turf, A/C and Solar Panels. Downstairs is an open great room facing south and west for natural light. The open cook’s kitchen has Viking stainless steel appliances, granite countertops, a pantry, and gorgeous cabinets. There’s also a formal dining room. Upstairs you’ll find 4 bedrooms including an amazing master suite with double door entry, walk in closet, and room for a sitting area in front of a dual sided fireplace that also opens into a master bathroom that features custom tile work and a separate large frameless shower. One of the other bedrooms has its own attached bathroom and a terrace perfect for relaxing. There’s also a second living room area upstairs with cathedral ceilings and skylights for just hanging out. The laundry room is on the second level with it’s own sink. There’s exquisite finish work usually found in much more expensive houses such as 10 foot high ceilings with 8 foot doors, wainscoting, coffered, and vaulted ceilings, and beautiful engineered hardwood downstairs, on the stairway and upstairs in the second living area. There’s are just too many features to list. One of the largest North Redondo Beach Townhomes on the market with a very unique floorplan and layout.. Put this one on your list because you will want to make it your new home!
