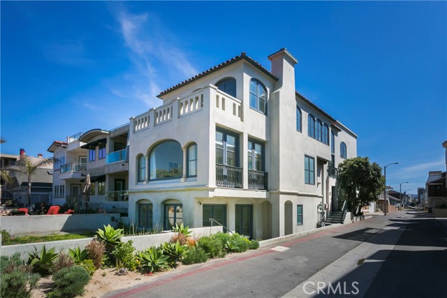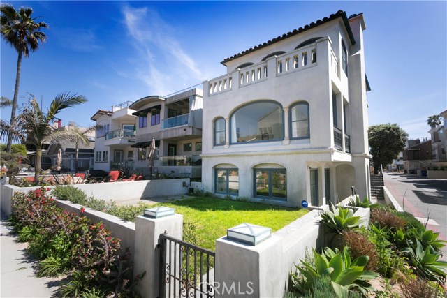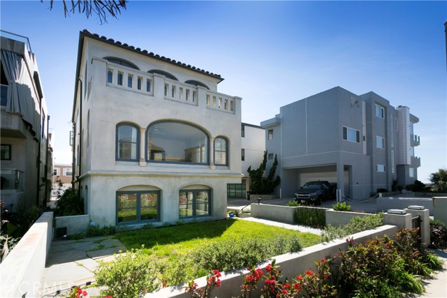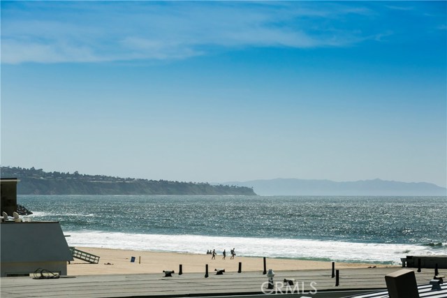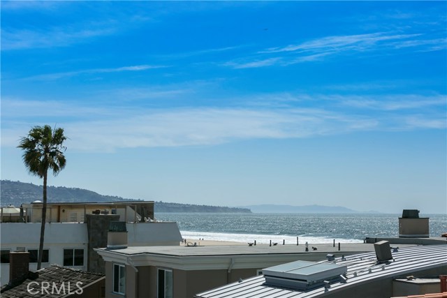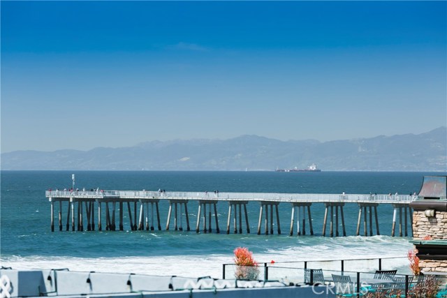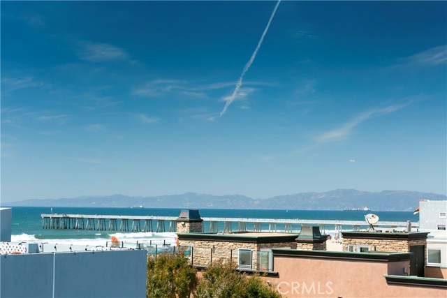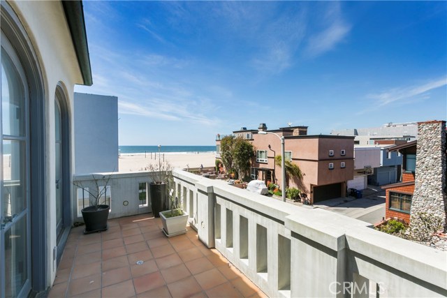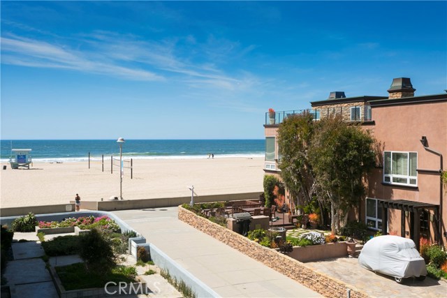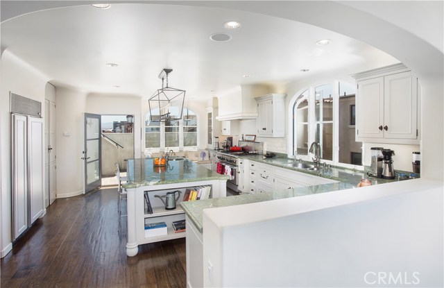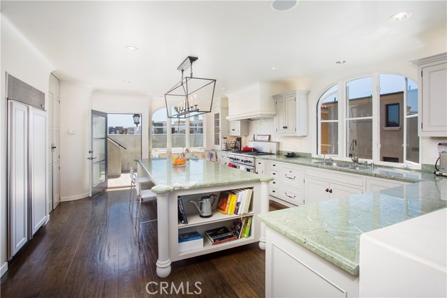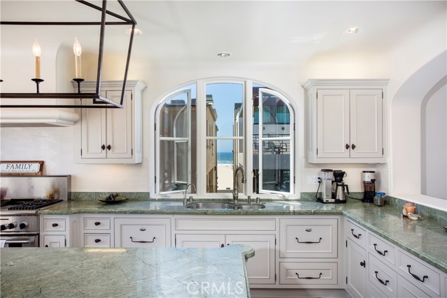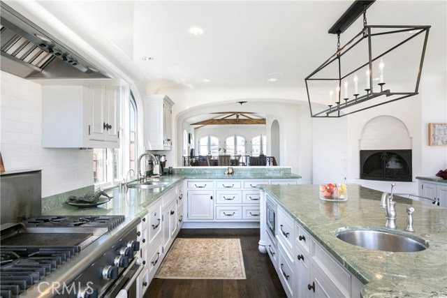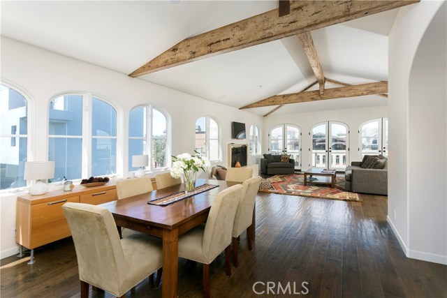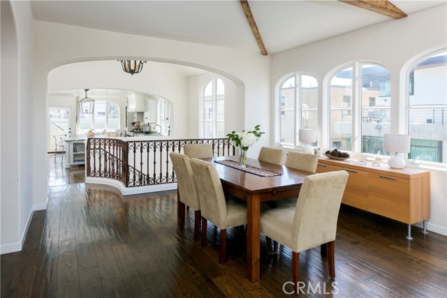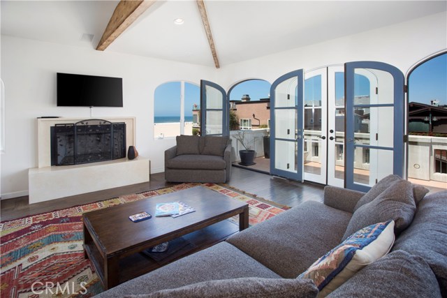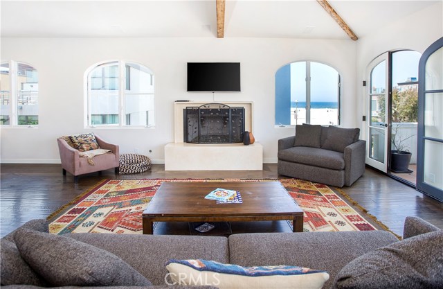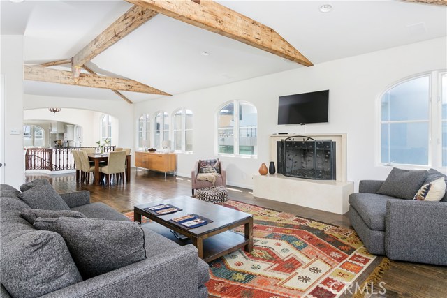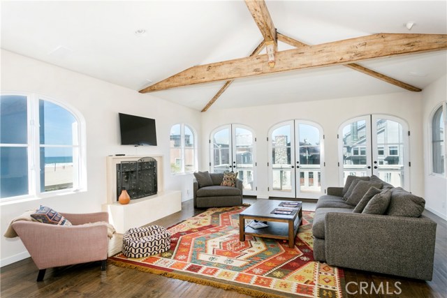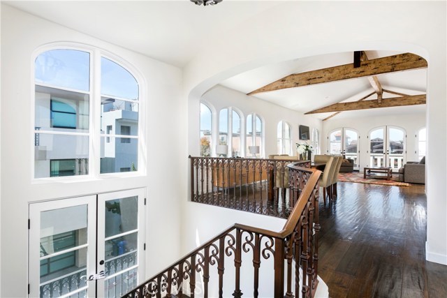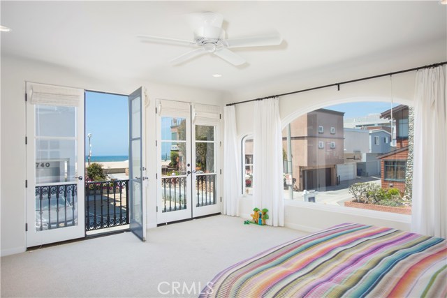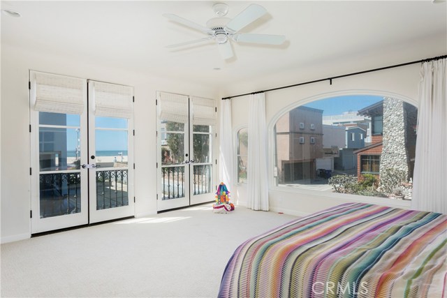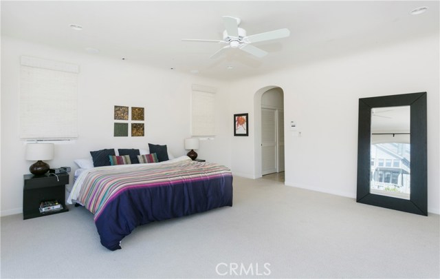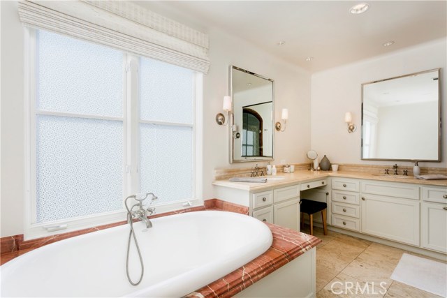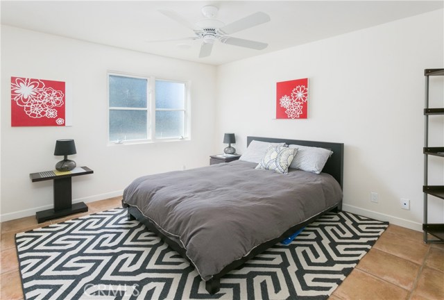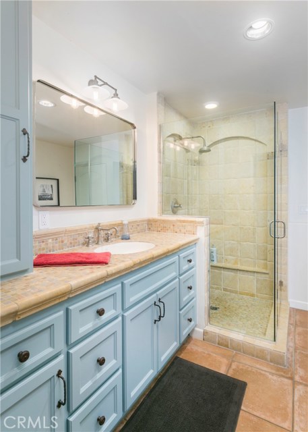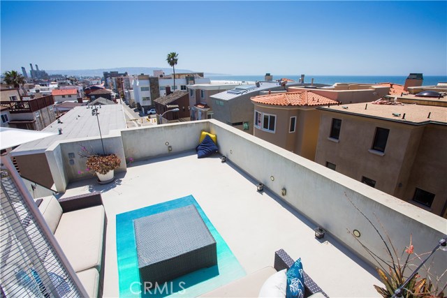This stunning Spanish home is drenched in sunlight and positioned on an outstanding walk street corner with full ocean and white water views from all levels. The property is located one lot from the sand, allowing the sound of crashing waves to enter every room. The floor plan is open and optimal with three of the bedrooms on one level. The bottom level features a guest suite with direct access to a beach shower from outside. Also downstairs is an oversized bonus room perfect for pool table/game room, media room or second living room. The middle floor, or bedroom level, includes a magnificent master suite. The private suite is framed in floor to ceiling windows to maximize the spectacular white water and ocean views. It also has three separate custom closets and a built in dresser. The master bath includes a large built in tub with white water and ocean views, a huge waterfall shower and two separate sinks. The top floor is the pièce de résistance–open and flooded with sunlight; the living space includes: dark hardwood floors, a gourmet’s kitchen with professional grade appliances and an oversized eat at center island, formal dining room and living room with sit down white water and ocean views. Large patios bookend this top floor with an incredible sunset rooftop deck above. Additional amenities include: a large gated front yard, invaluable 4-car parking, full sized elevator, radiant heating throughout and a generator in case of power outage.
