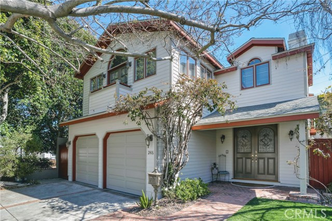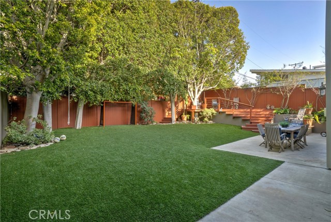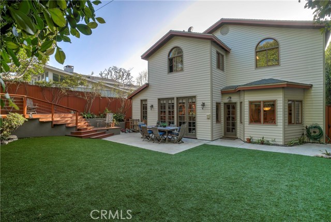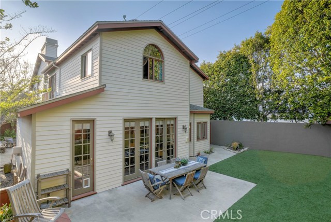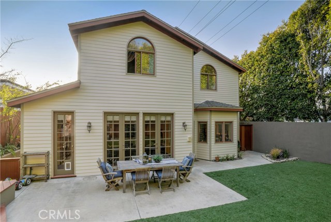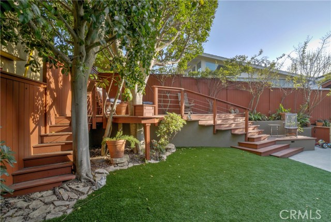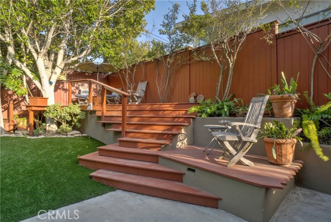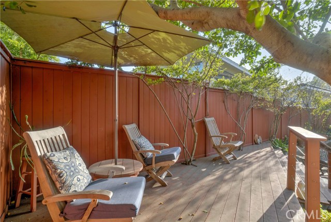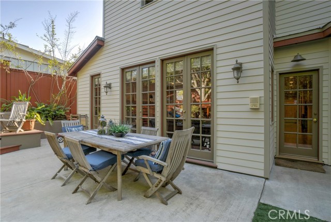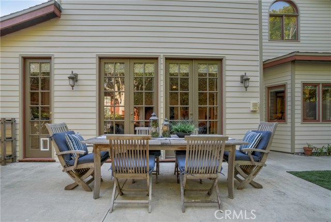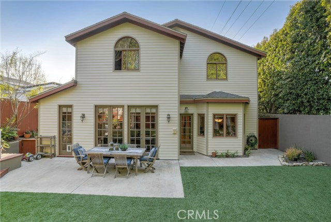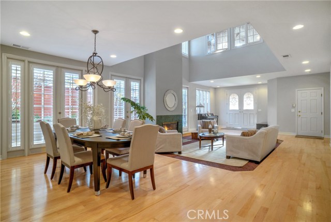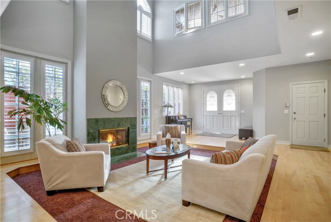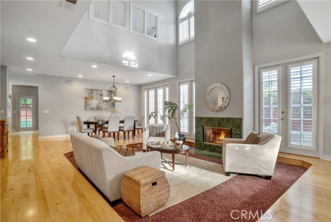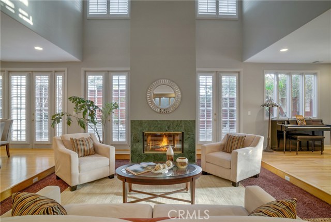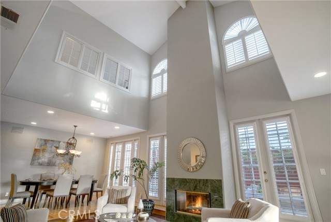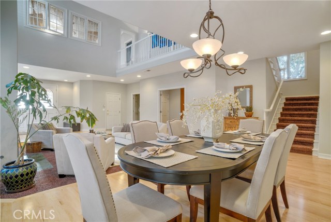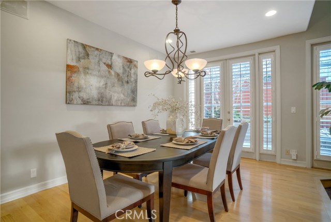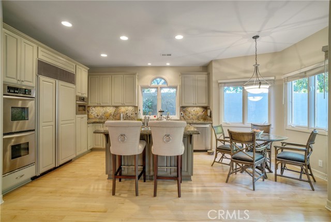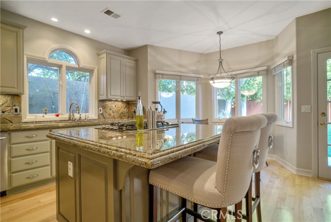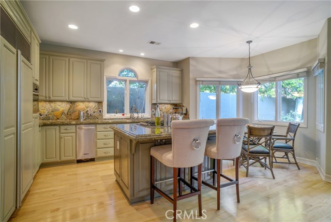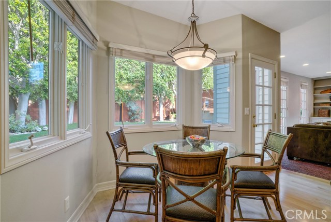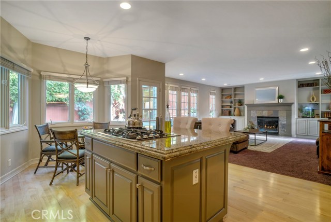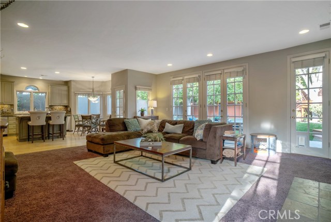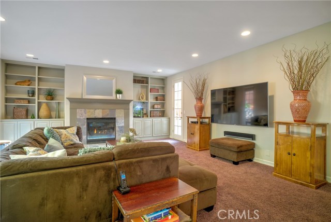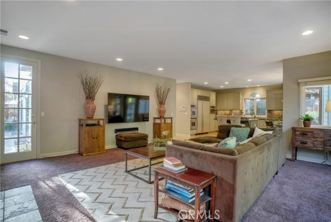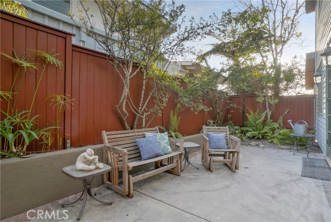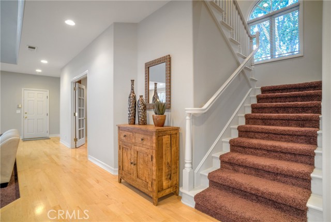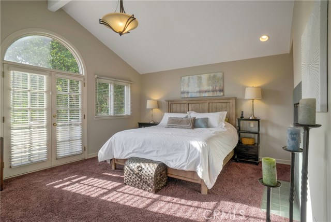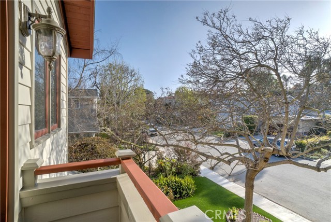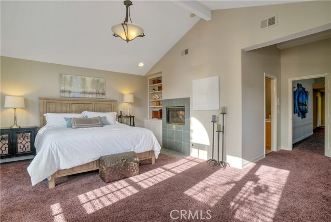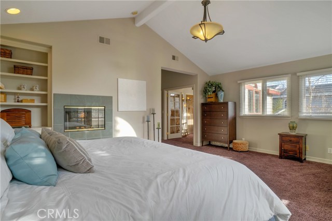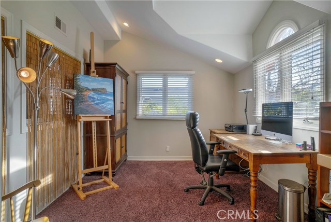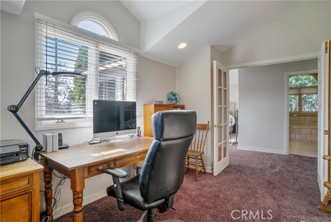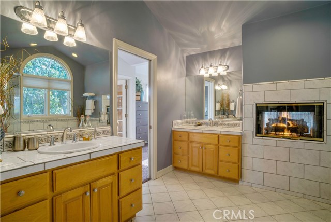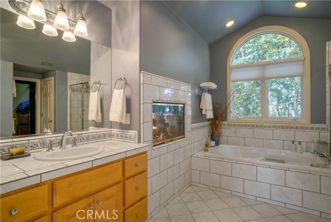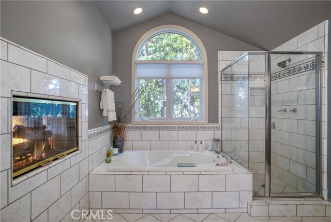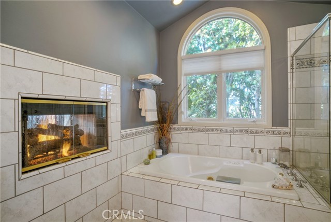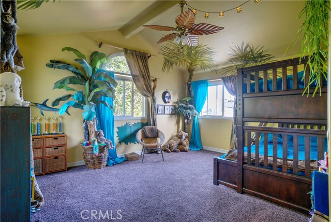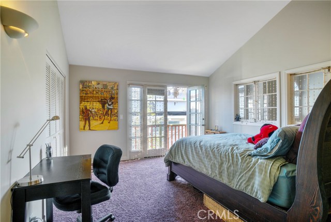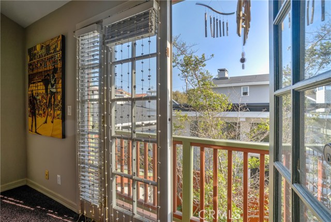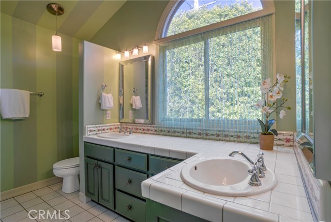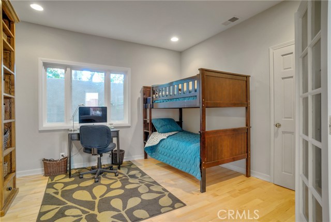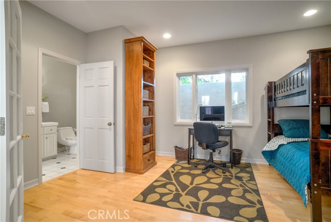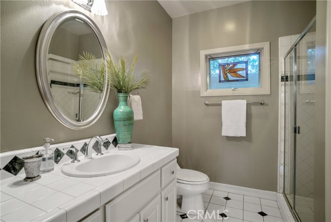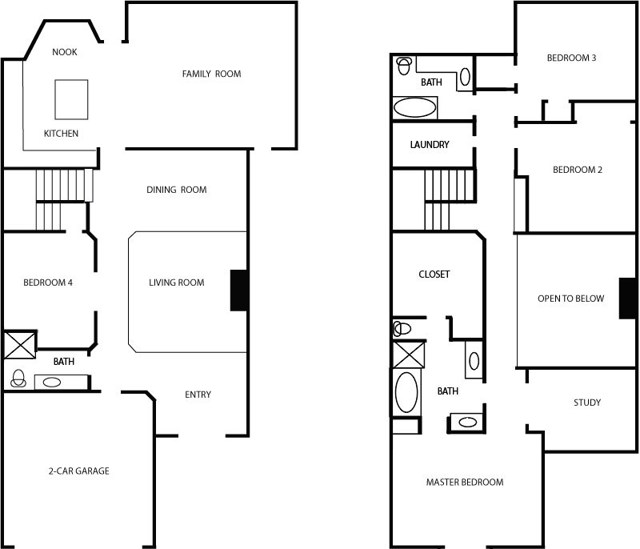Classic Cape Cod home situated on an oversized 50’ x 126’ corner lot with over 6,300 sf (36% larger than the “typical” Tree Section lot). This family friendly home features a private tree-lined yard with a huge play area, dining patio, observation deck and idyllic side yard hideaway. It’s even equipped with a zip line! Kids of all ages will have a blast as they whiz past the trees. Large enough to play soccer, run around, play fetch with your dog, bike and hoverboard, your yard will be the hottest ticket in the neighborhood. Outdoor amenities like these aren’t typically found close to the beach – it’s like having an East Manhattan sized yard in the Trees. Located at the heart of the Tree Section, just steps to Pacific Elementary & American Martyrs School along the beautiful setting of John Street’s prestigious homes, and a short walk to the beach and downtown. Inside, you’ll find an open floor plan with oversized freshly painted rooms, soaring ceilings and refinished maple floors. Open to the family room and yard, the kitchen features a pretty palette of grey cabinetry, stainless steel appliances, granite counters and custom artistic backsplash. Main living spaces are downstairs with one bedroom and bath. Upstairs you’ll find the master suite, private office, two kid’s rooms and the laundry room. With a brand new single level home next door, sunlight streams in unblocked from the south. Only a handful of properties like this come along each year. Don’t hesitate!
