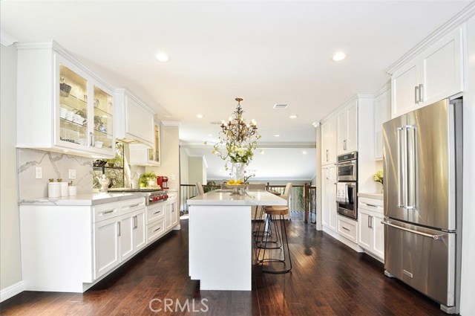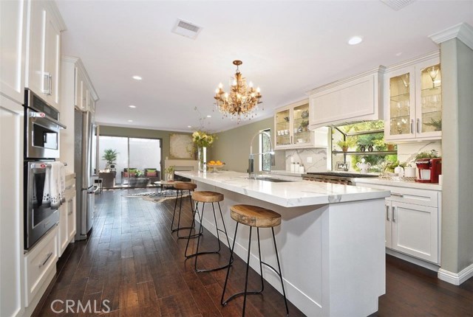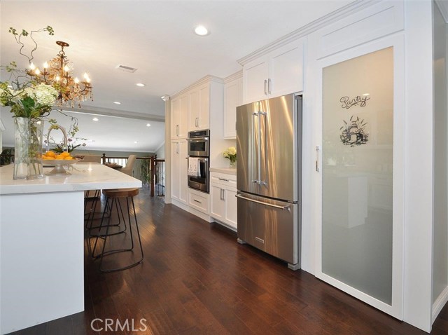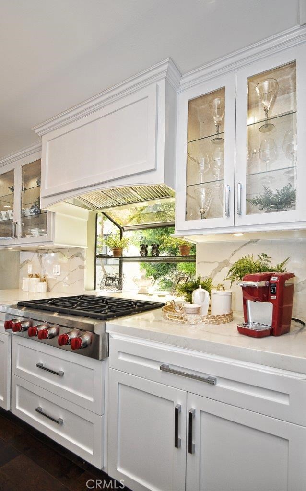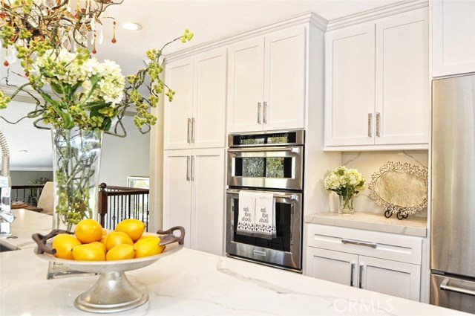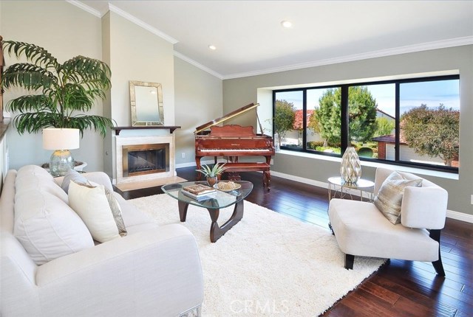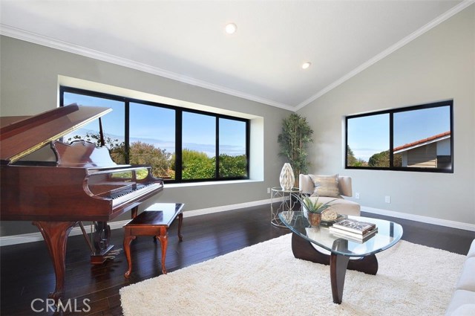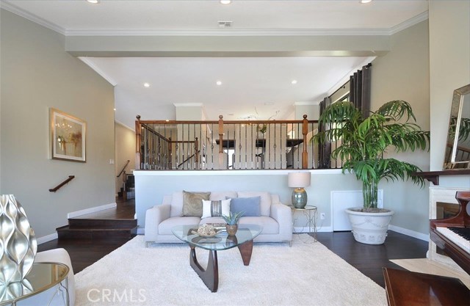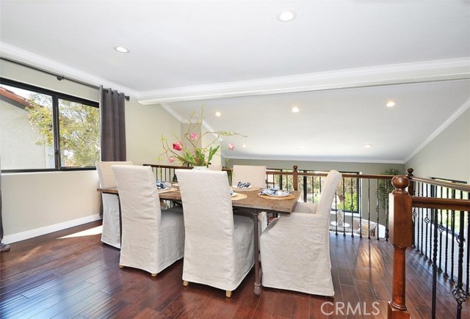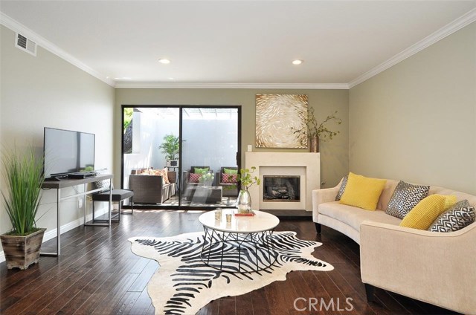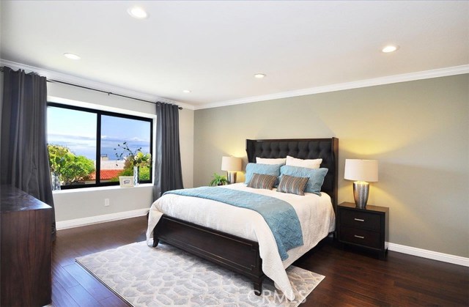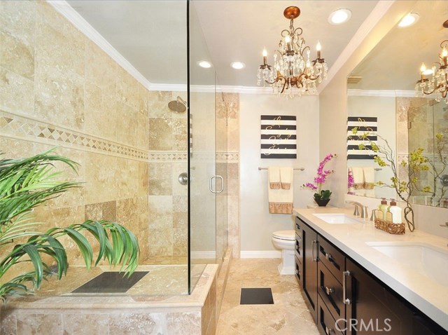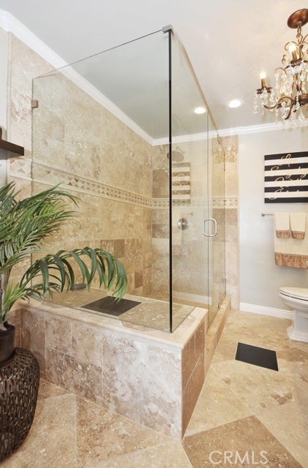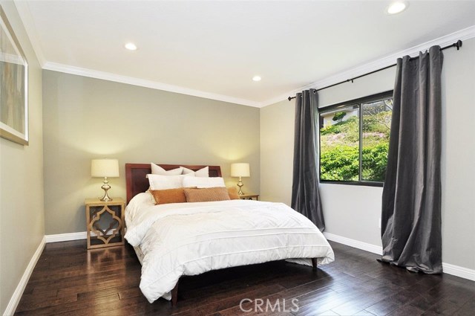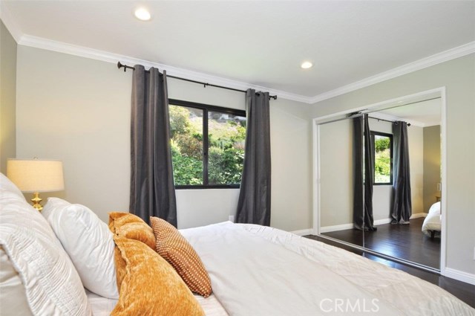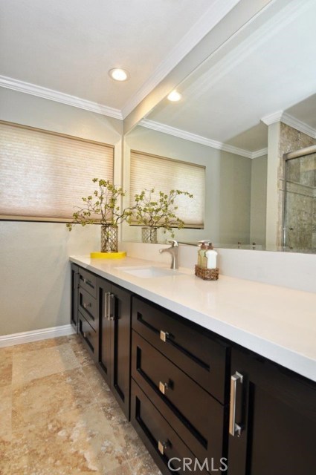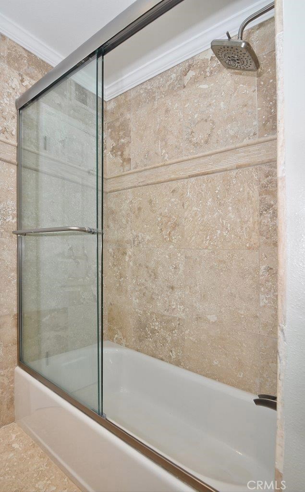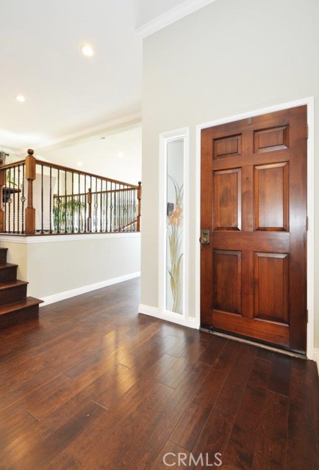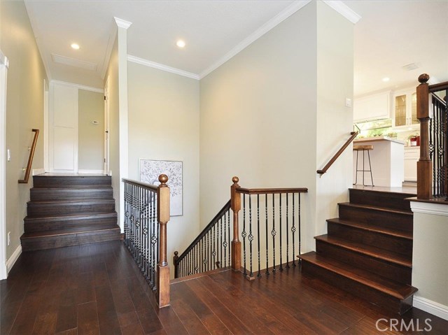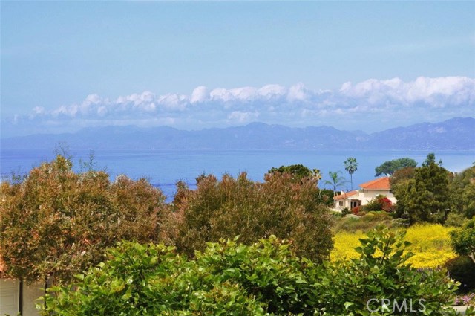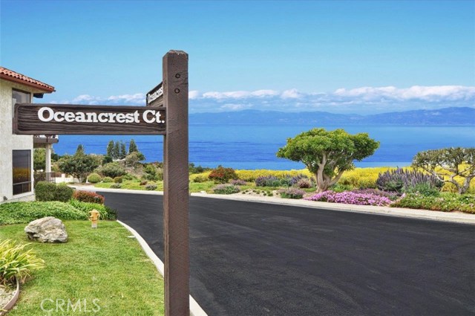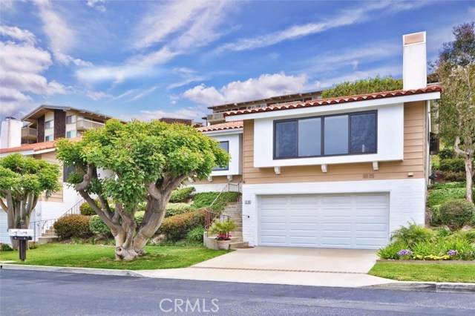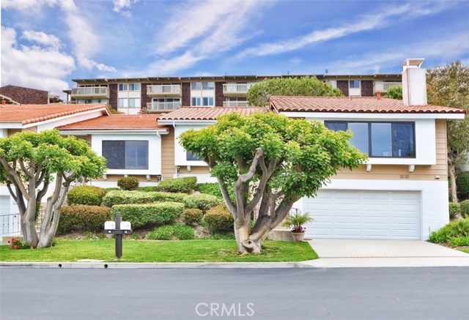***Please check back for additional photos*** Highly sought after but rarely available “Seagate Villas” townhouse elegantly and lovingly upgraded for your enjoyment. This gated community is situated on a quiet Cul-De-Sac with beautiful resort like setting including sparkling pool, spa and BBQ area with fabulous views of Ocean, Sunset, and Canyon. Two spacious bedrooms including a master suite with Ocean View, walk in closet, custom stone shower, and dual sinks. Split level, two story townhouse offers an open floor plan with vaulted ceilings and hardwood floors throughout. Excellent use of space is great for entertaining or casual living with hardwood floors throughout. Kitchen offers custom cabinets, quartz counters, a walk in pantry, new stainless appliances including refrigerator plus 6 burner Wolf cook top/oven. Kitchen opens to family room with fireplace and patio on one side and dining area on the other. Formal living room has a view of the ocean and of the canyon which is covered with lush spring color. Individual laundry room has adjacent bonus room which is great for an office, gym, or guest room. Attached two car garage with direct access. 2 Bedrooms + 2 Baths + Bonus Room. Approximately 1,961 Sq. Ft. This is a must see property! HOA $290/month covers master insurance policy, pool, spa and grounds.
