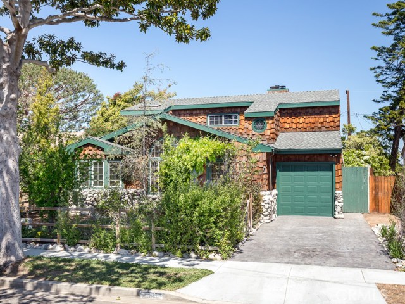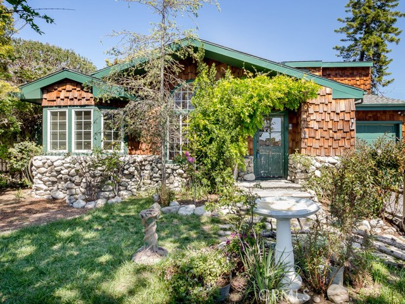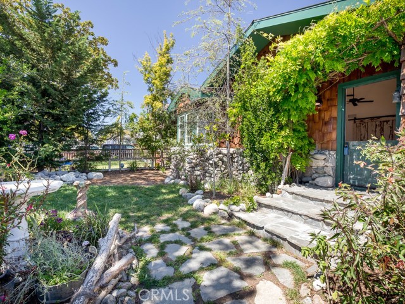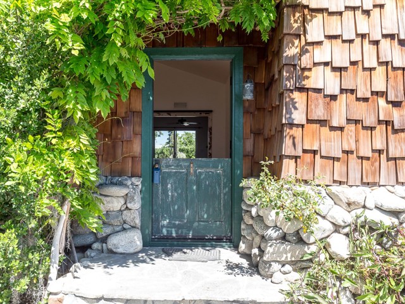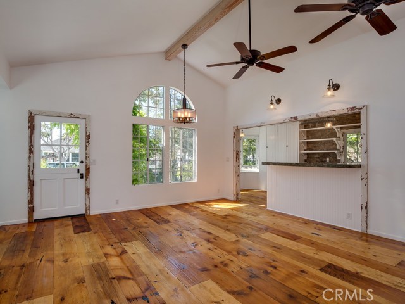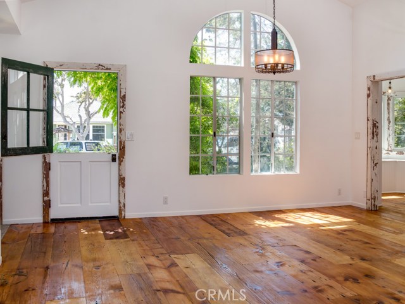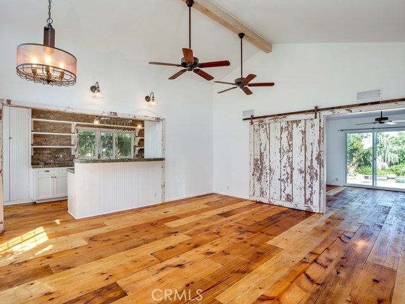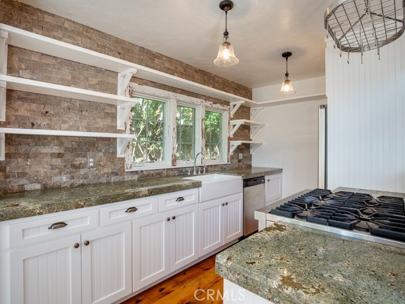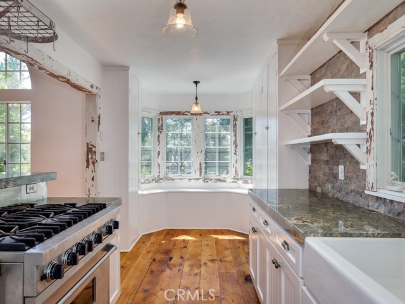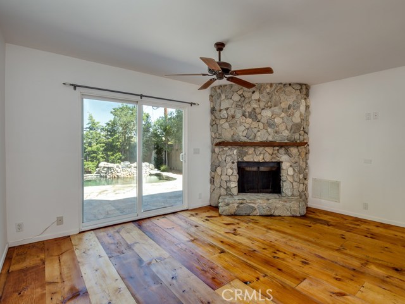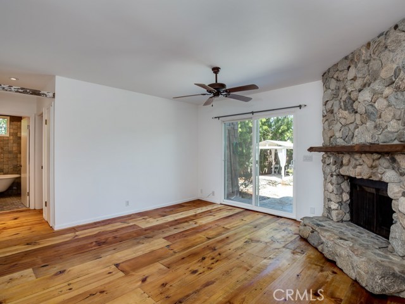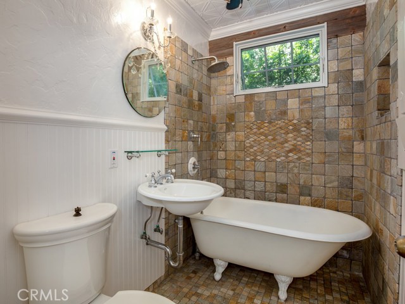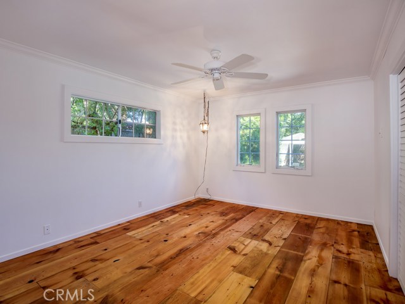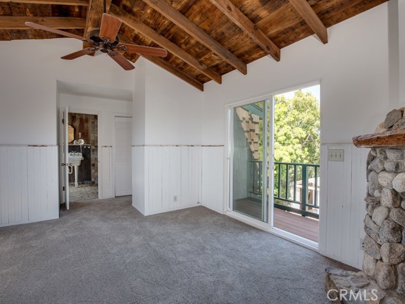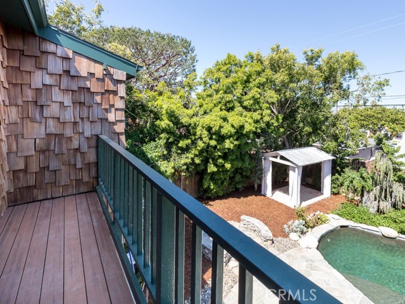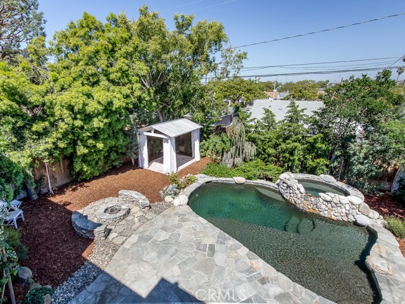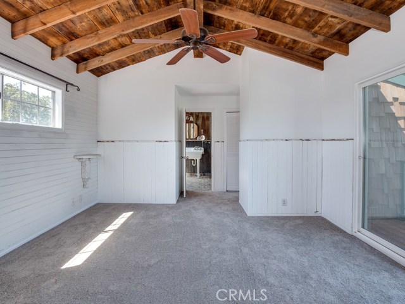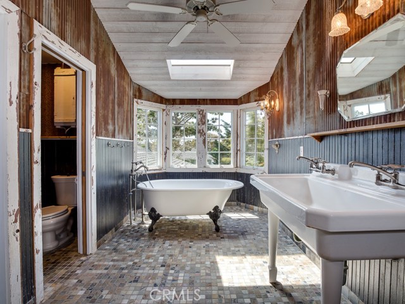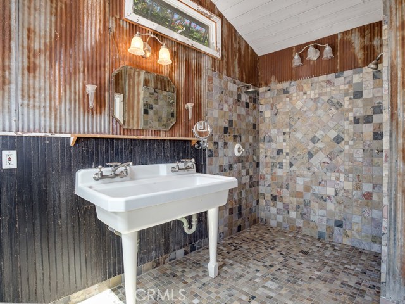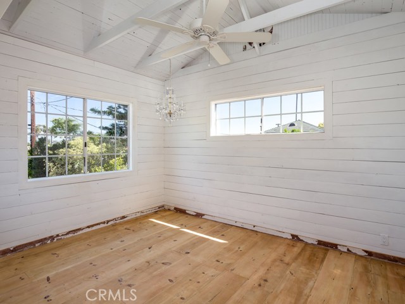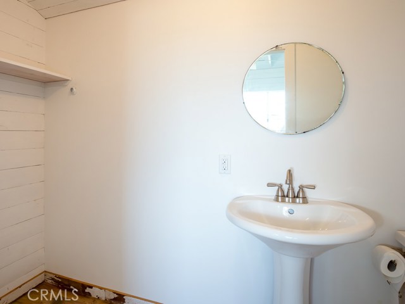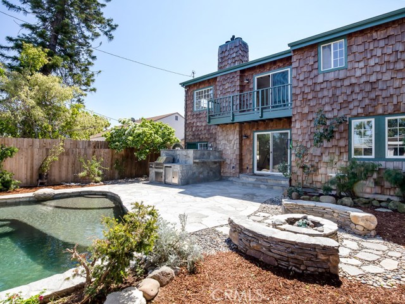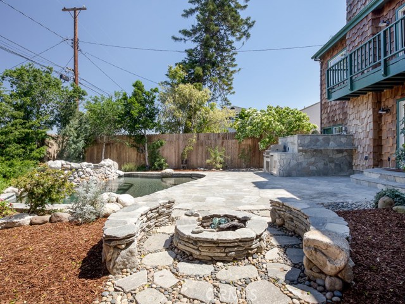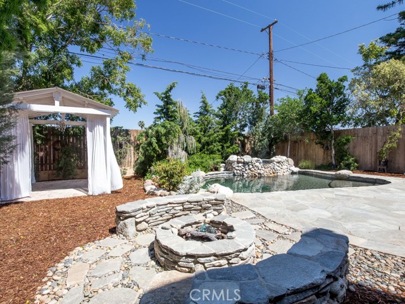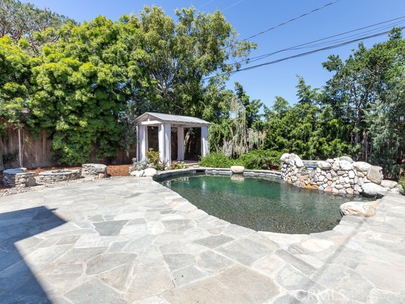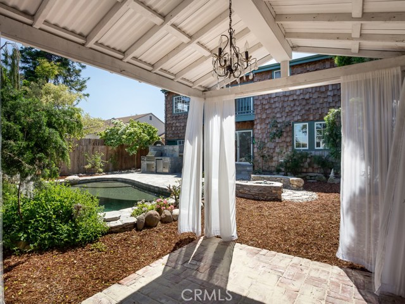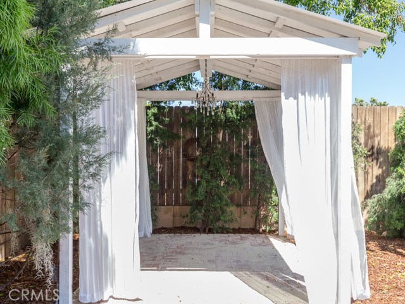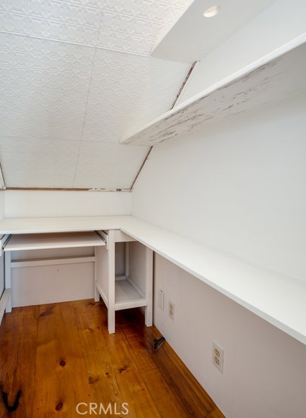This 1830 sq ft, recently remodeled property with resort style backyard is an excellent family home. Originally a smaller one-story which was converted to include a second story in 1986, was remodeled in 2003 with new improvements made this year. The lush landscaping, stonework, stamped driveway and wooden fence all create a tranquil entrance to this one-of-a-kind home. The beautiful wooden shingles and green trim perfectly accent the upgraded windows and exterior facade. Upon entering the front dutch door, you will see authentic barn wood floors throughout most of the home. On the first floor find the remodeled kitchen, versatile living space separated by a large sliding barn door, a bedroom, and bathroom. Opening and closing the barn door can create either an open space for entertaining or a private suite in the back of the house. Through the family room space is the incredible backyard with salt water reef pool, fire pit with council seating, separate garden room and outdoor kitchen with BBQ. Back inside and upstairs is another bedroom, as well as the master bedroom and bathroom. The master has large doors that lead to a Juliet balcony overlooking the backyard. The brand new, en-suite bathroom features real salvaged barn materials including bead board and a corrugated tin. Sitting on a 5200+ sq ft lot, this unique home should not be missed.
