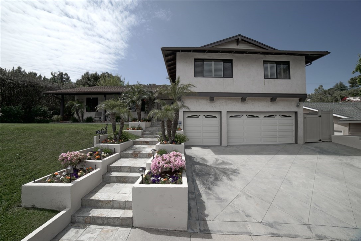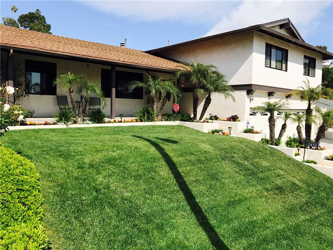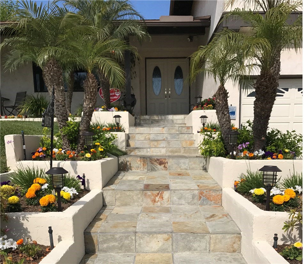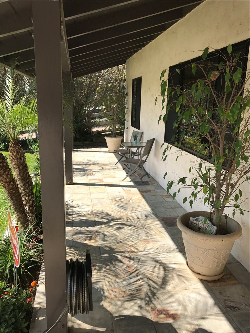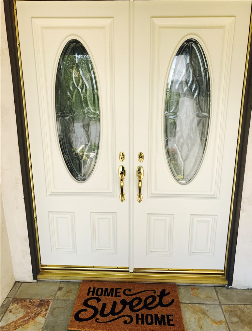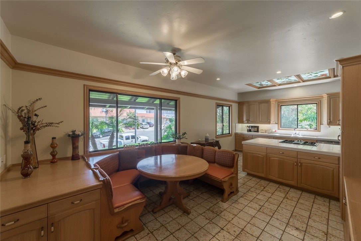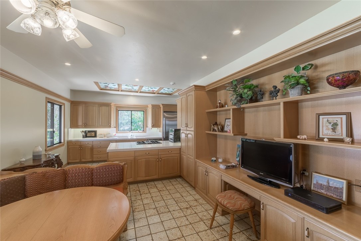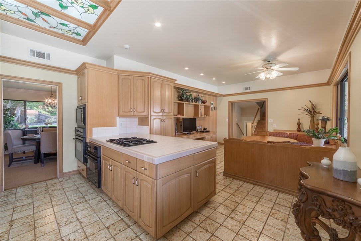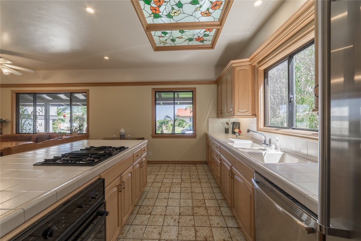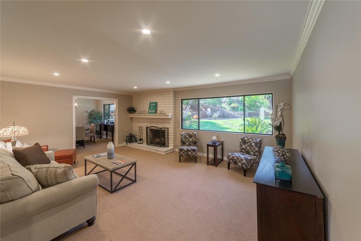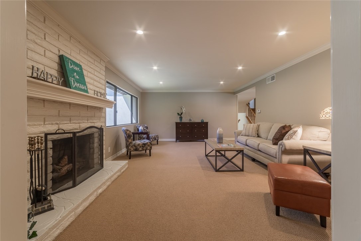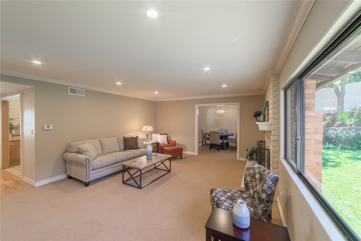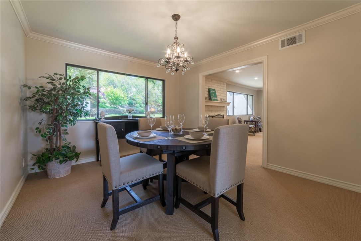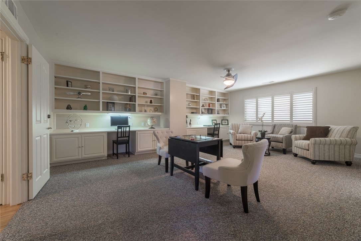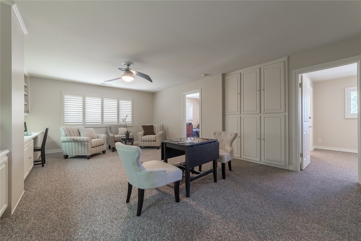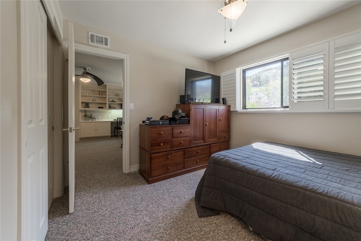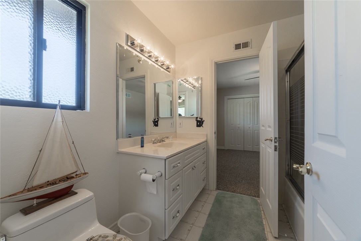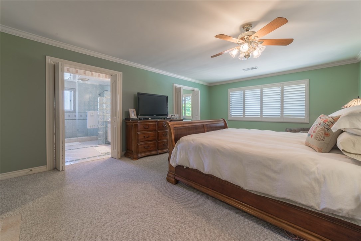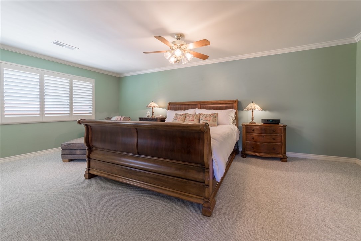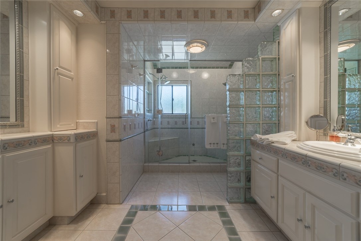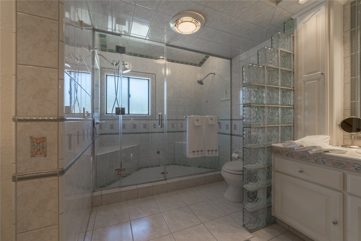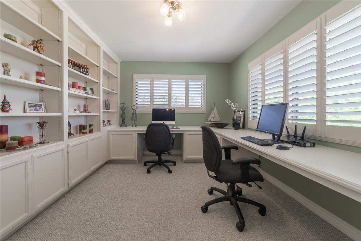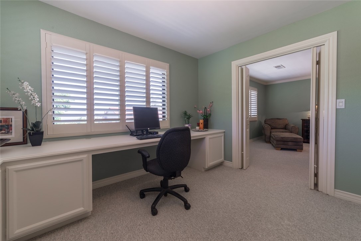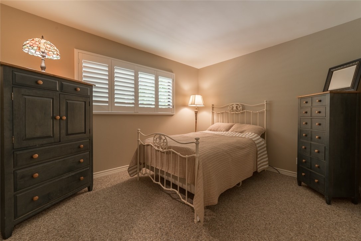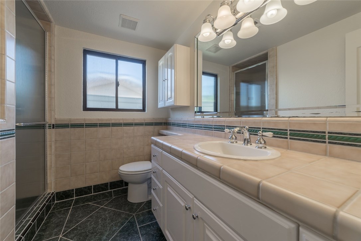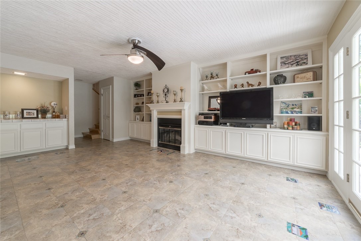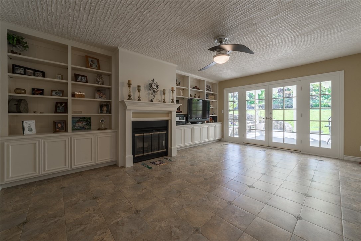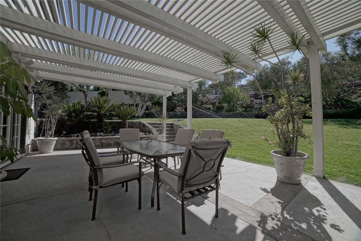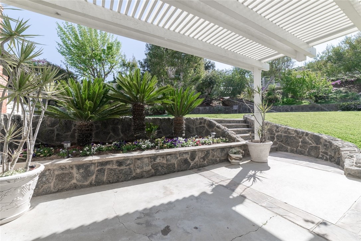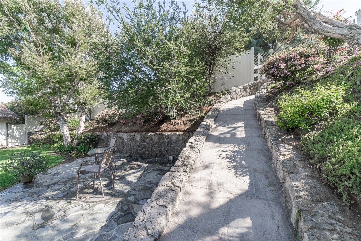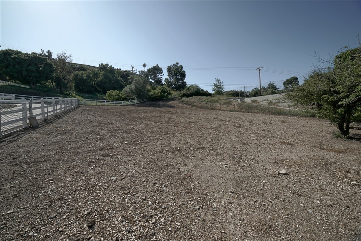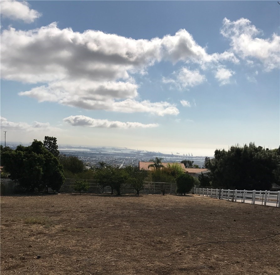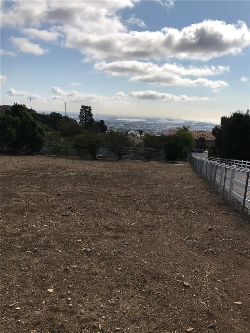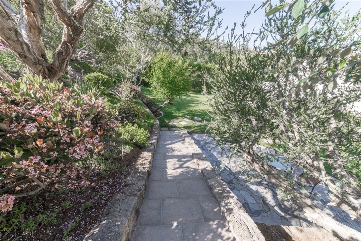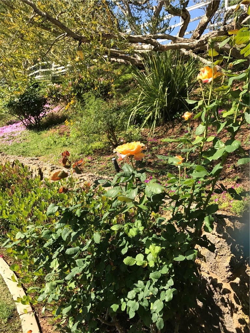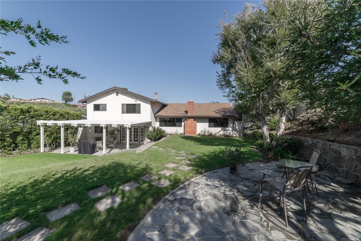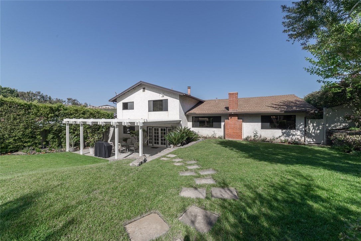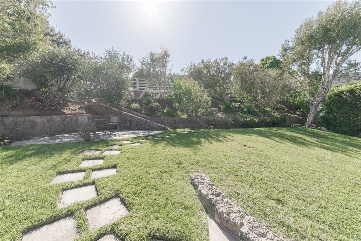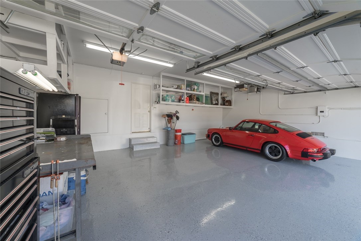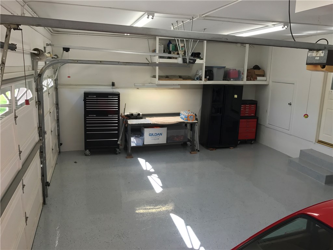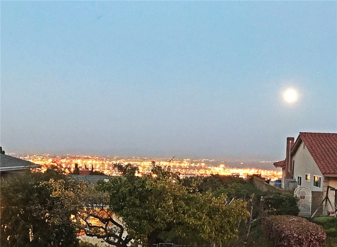Contemporary home sits high on its lot in premium cul-de-sac -location. Professionally landscaped with great curb appeal and tiled steps guiding you to the large front porch. As you enter the beautiful double door entry way with hardwood floors, guides you to the family kitchen with a Viking refrigerator, tiled floors and counters, high ceilings, recessed lighting and built in eating area. Formal living-room has a fireplace to cozy up on those cool evenings with adjoining dining room, custom lighting and textured ceilings and has views of the lush backyard too. Downstairs family room has a fireplace as well with wet bar, custom textured walls and ceilings, 2 bedrooms and bathroom. Upstairs relax in your private master suite (with beautiful harbor and city light views included), walk in closet, with separate office area and designer master bath with two custom shower heads and steamer. Also a 2nd family/rumpus room with built in desks and book shelves. Jack and Jill style 2 additional bedrooms. Lush custom landscaping back yard with additional undeveloped upper area. Dog run. Mature fruit bearing trees. Monitored security, smoke and fire system with security screens and motion detectors included. Two AC/FAU for comfort at all levels. Upgraded/tinted windows. Newly installed vinyl fence… Upper and lower attic access for storage. The spacious three car garage has an epoxy floor with showroom shine and cul de sac location makes this the perfect fit for a growing family!

