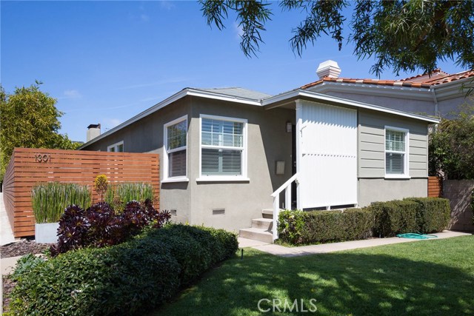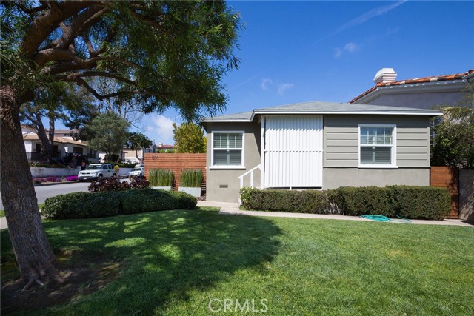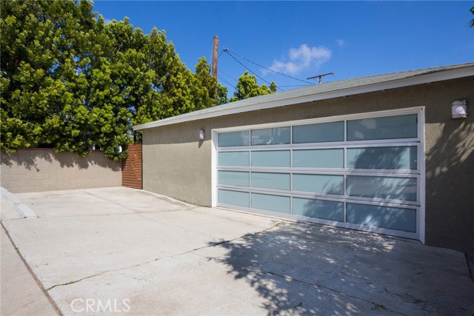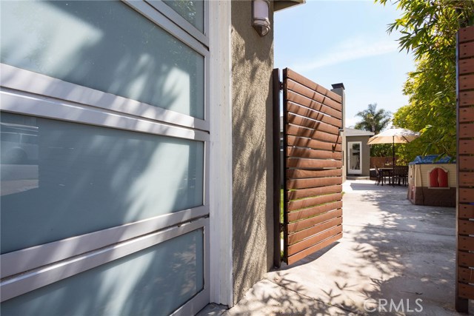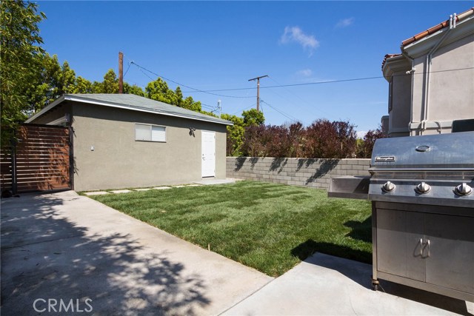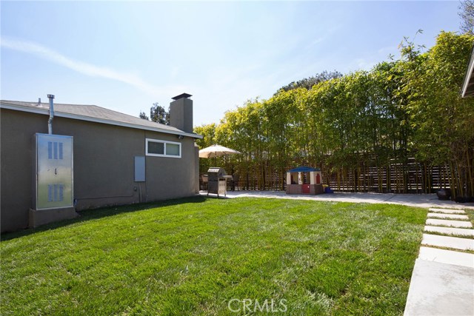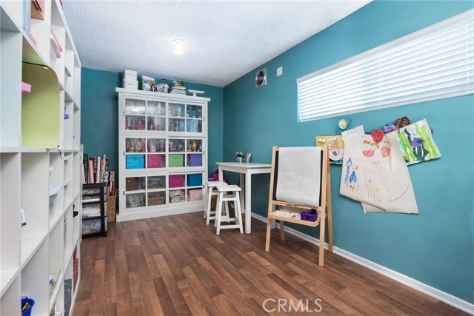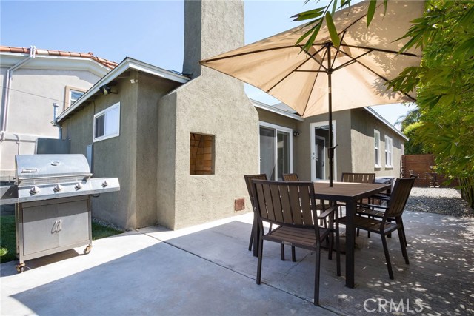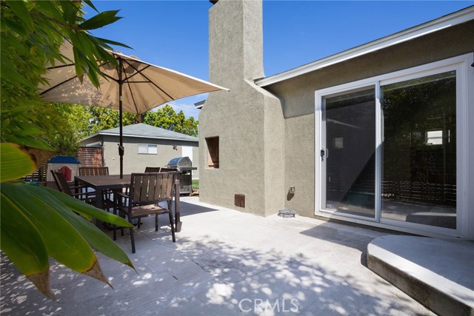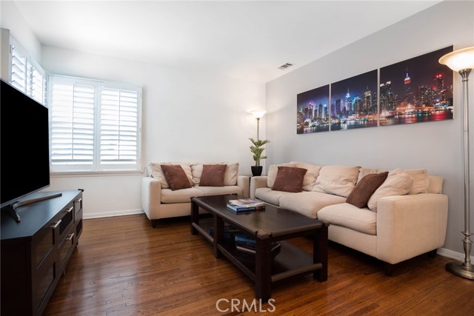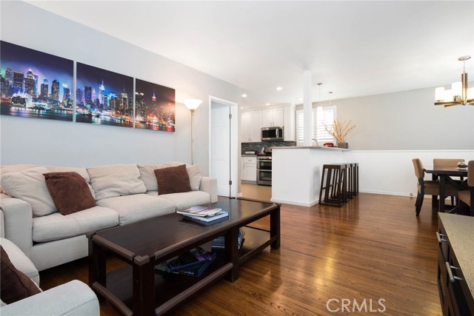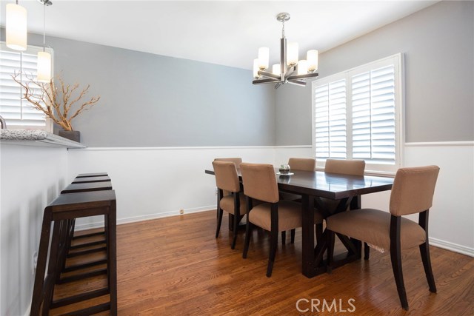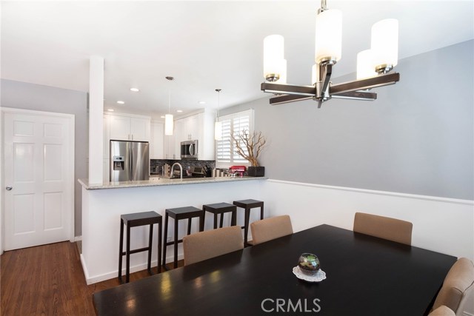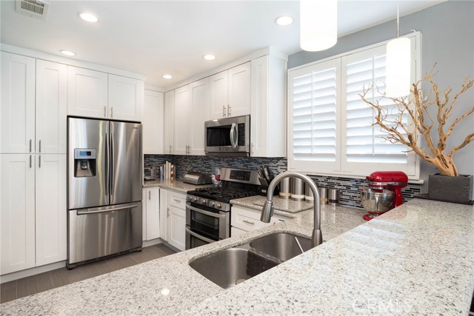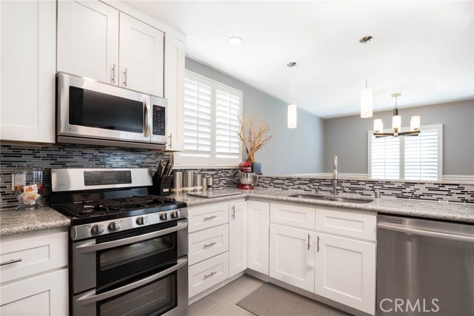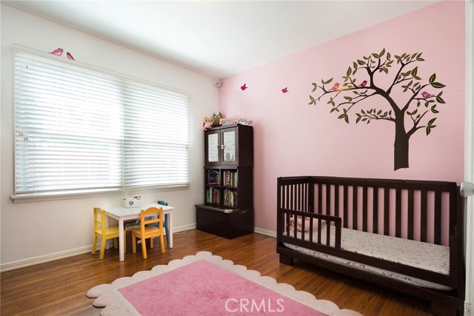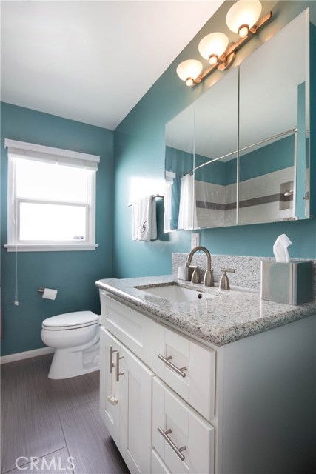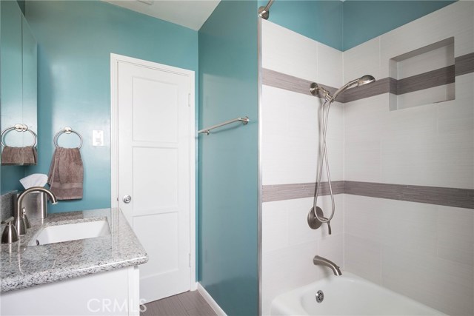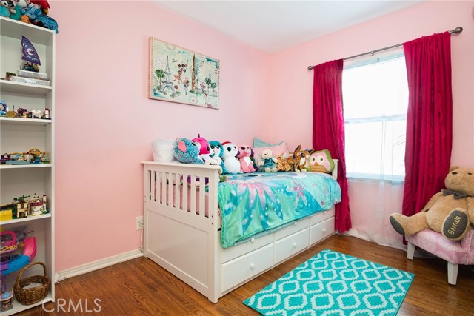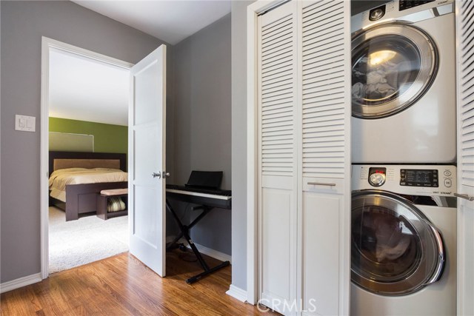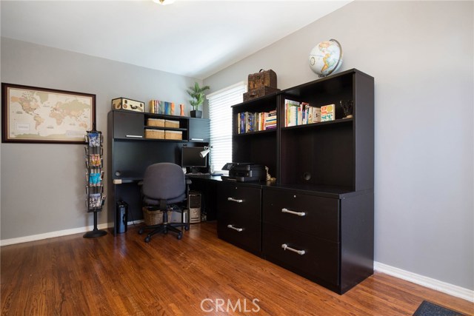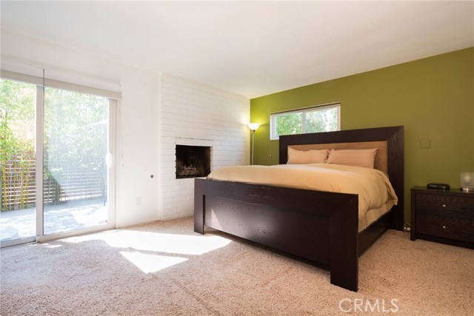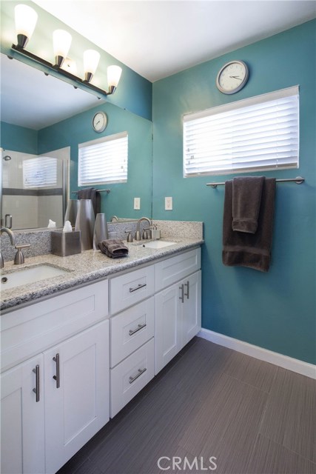A cross breeze and plenty of natural sunlight welcome you to this great corner lot home consisting of 3 bedrooms and 2 bathrooms plus an office. Thoughtful electrical, central heating, window, and layout renovations add to the functionality and sophistication of this move in ready Beach Bungalow. Granite counter tops, slow close drawers, and tile features are just a few of the upgrades found in the remodeled kitchen and bathrooms! Where will you choose to relax? In the open kitchen/living room, the sunken Master Bedroom next to the fireplace, or in the private and spacious backyard? Ample overhead storage can be found in the detached 2 car garage as well as a 175 sq ft bonus room, currently used as an arts and crafts room. Whether you are thinking of starting a family, or yours is growing, located 2 short blocks to award winning Meadows Elementary School and 3 blocks to spacious Polliwog Park, this home is a perfect fit.
