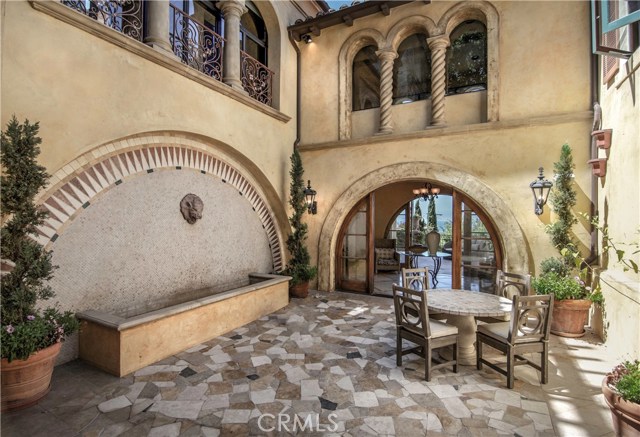This custom built Tuscan Villa features 5 bedrooms and 8 bathrooms with an elevator and panoramic ocean views including Catalina Island. A peaceful bougainvillea lined courtyard with a large wall fountain greets your guests as they make their way down the steps and venetian plastered walls from the double door entry way through the upper entrance of the property. In the main level you will find a palatial formal living room, the colossal gourmet kitchen and an expansive family room with its own fireplace and views of the Pacific ocean. This level also gives you access to the terrace that overlooks the fountain lined pool as well as the outdoor barbeque area complete with wrap-around seating surrounding the lava rock filled gas fire pit. The property also boasts a theater room complete with a 135″ cinema screen and tiered floor for unobstructed viewing and an enclosed spa area with mirror lined walls for a gym complete with its own full bathroom. The third floor includes the master suite with its large walk in closet and spa quality bath complete with steam shower, oversized Jacuzzi tub and separate sinks. Other features include the impeccable landscaping, viewing tower, wine cellar, Nest smart thermostats, centralized audio system and security cameras.


