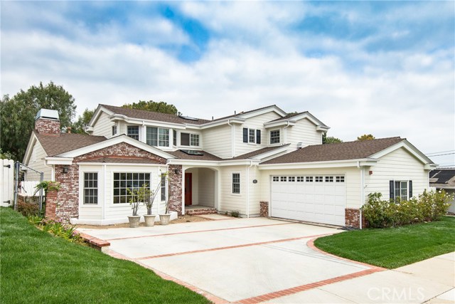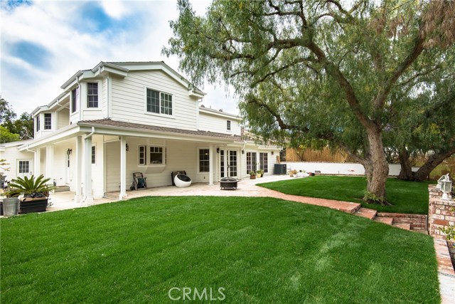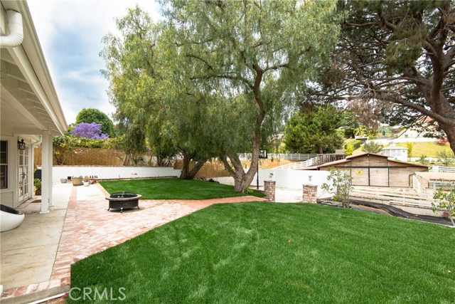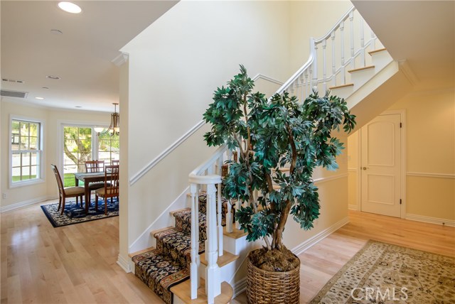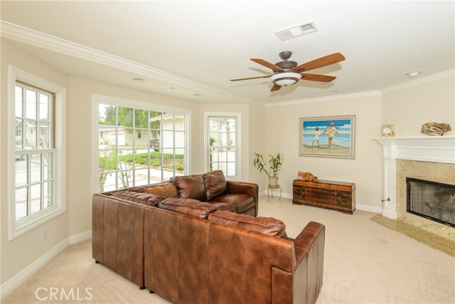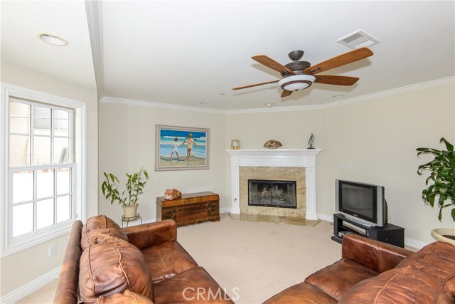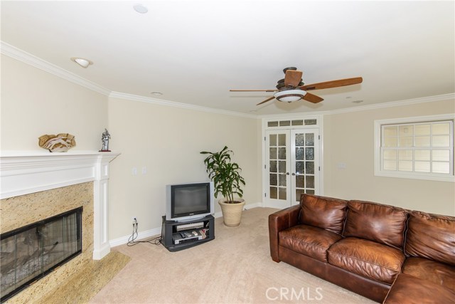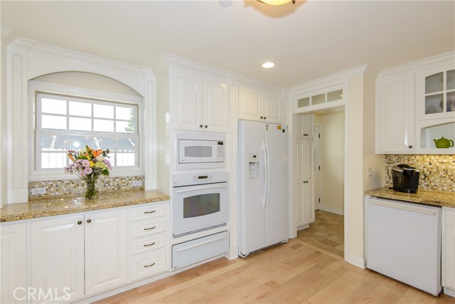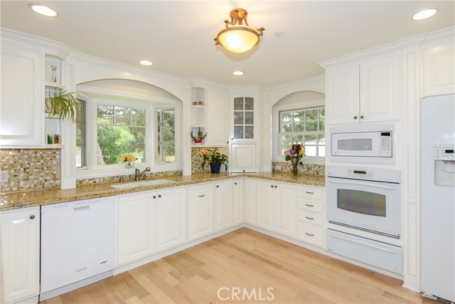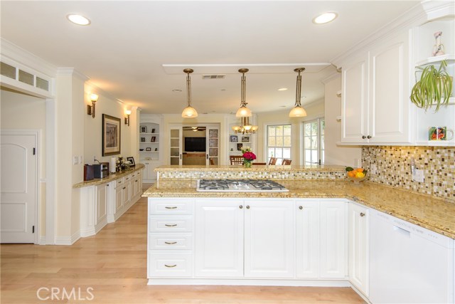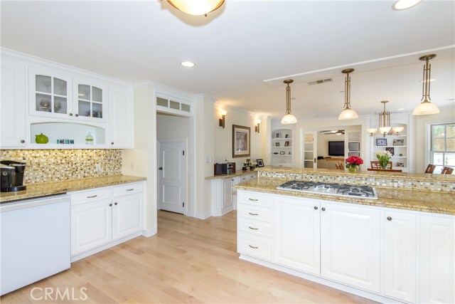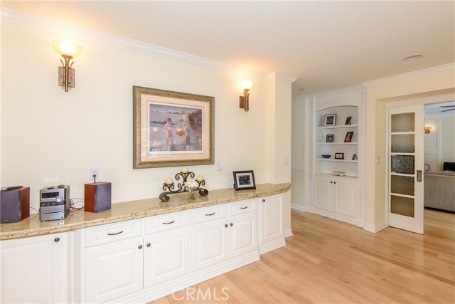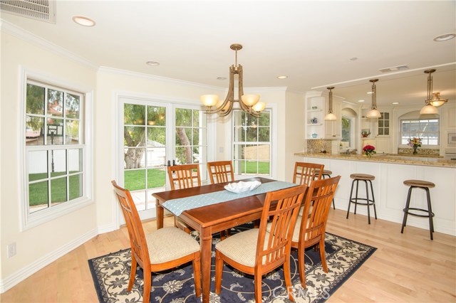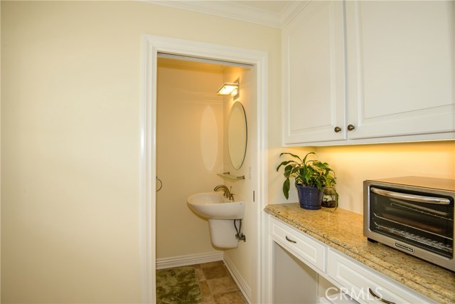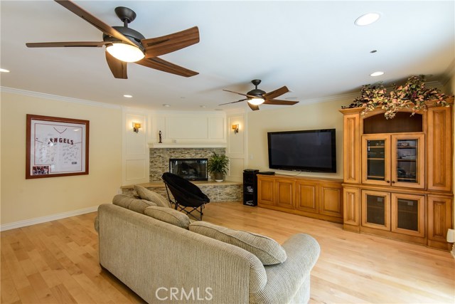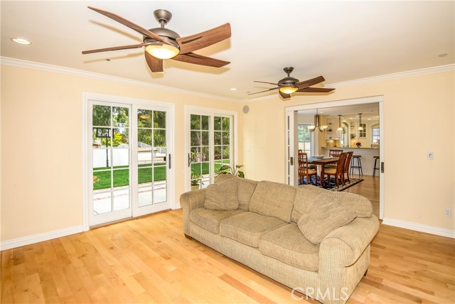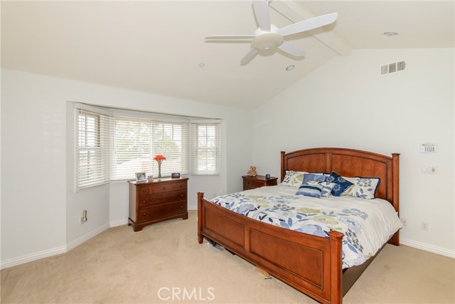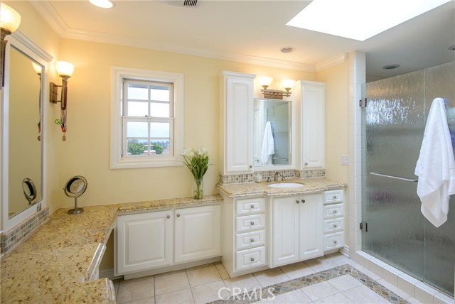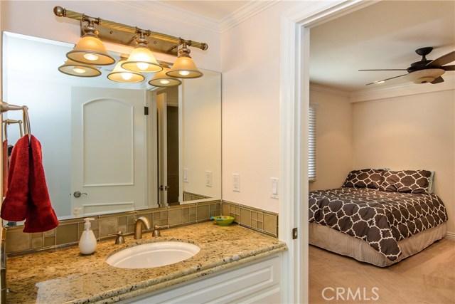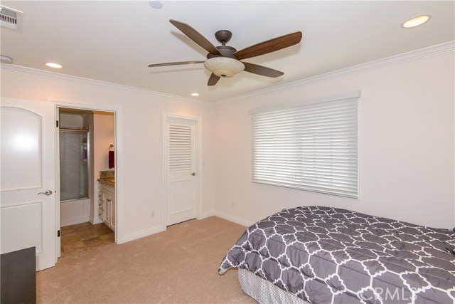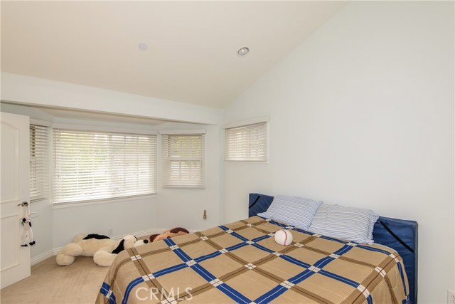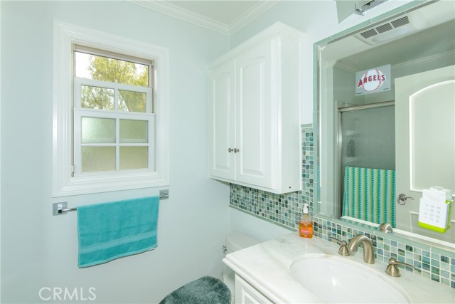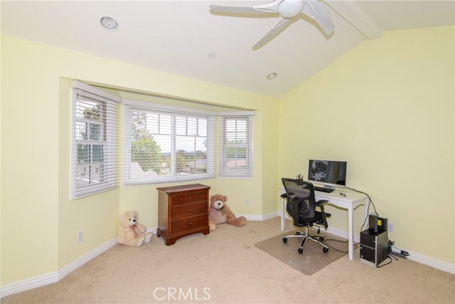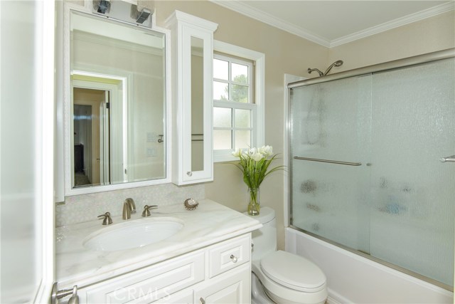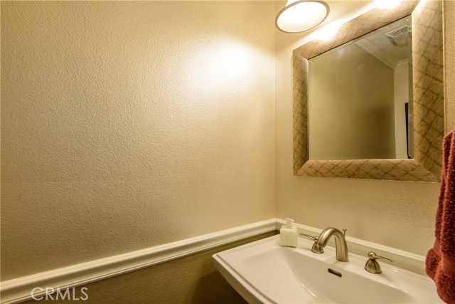Spectacular 4 bedroom home situated on the riding trails of prestigious Rolling Hills Estates. You will know this home is special from the moment you walk in. The formal entry way, with impressive staircase leads to the formal living room. The living room features a granite fireplace & privacy artfully sketched french doors. There is a separate family room with a fireplace, hardwood floors, custom cabinetry which opens to the lush backyard. The cook’s kitchen features granite counters, custom white cabinetry, breakfast bars, built-ins, service porch & opens to the dining area. Dining room has custom cabinetry for plenty of storage and leads to the backyard patio area. There are 2 guest bathrooms downstairs along with a main floor bedroom. All 4 bedrooms have their own private bath. The master suite and 2 other bedrooms are upstairs. Spacious master features a walk-in closet, peek-a-boo views and a beautifully tile & granite bathroom. There is an abundance of natural light from the dual-pane windows & sliders throughout. Gleaming hardwood flooring & newer carpet. Laundry is in the 2 car attached, direct access garage. Wrap around backyard patio. All this & more on a 10K plus sq foot horse property lot. Plans for a pool avail.
