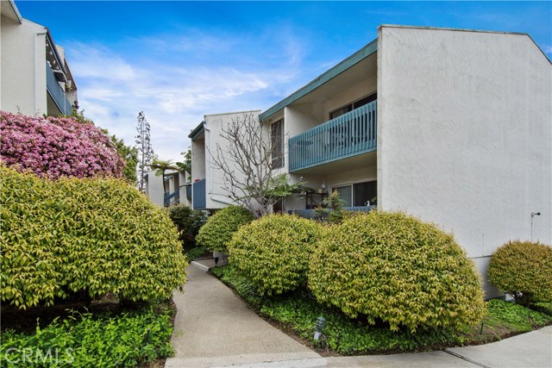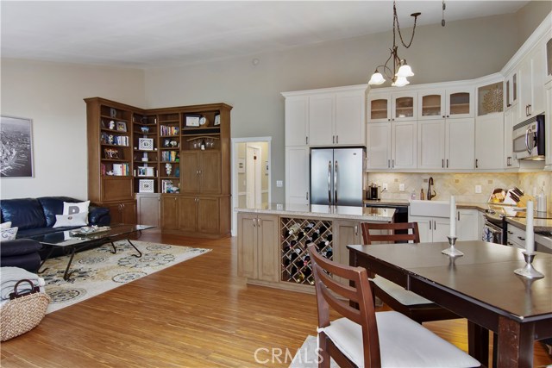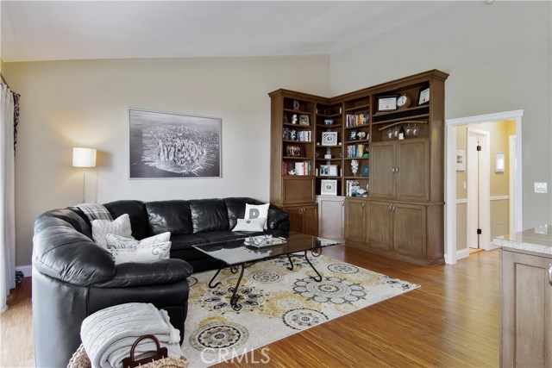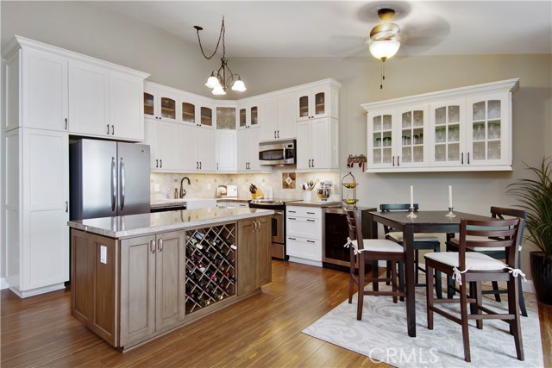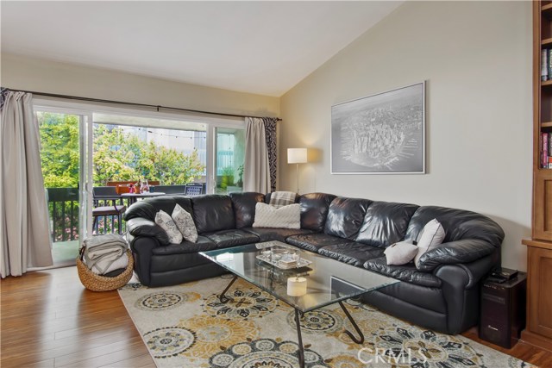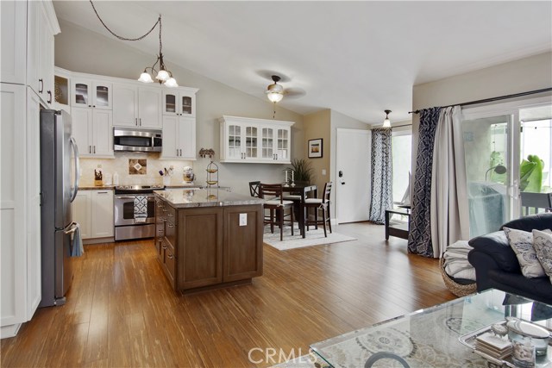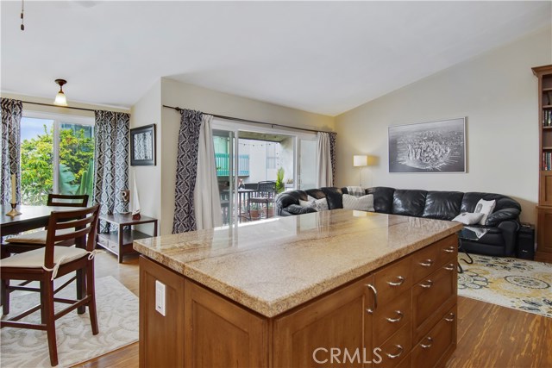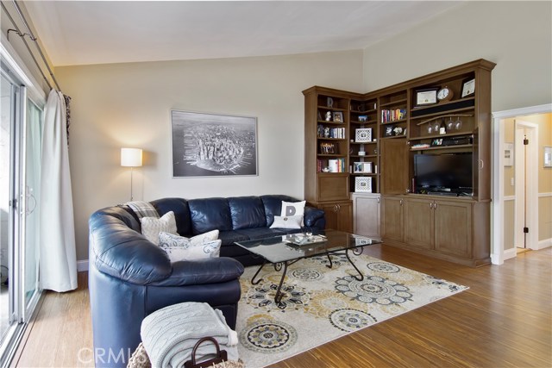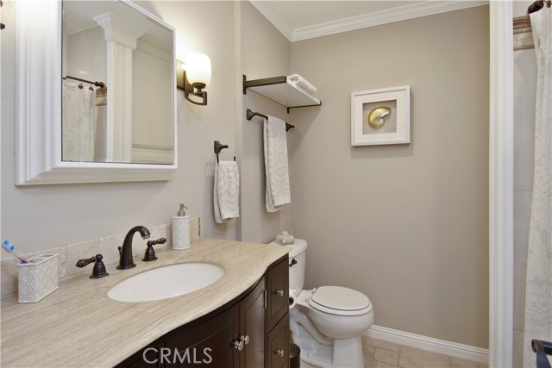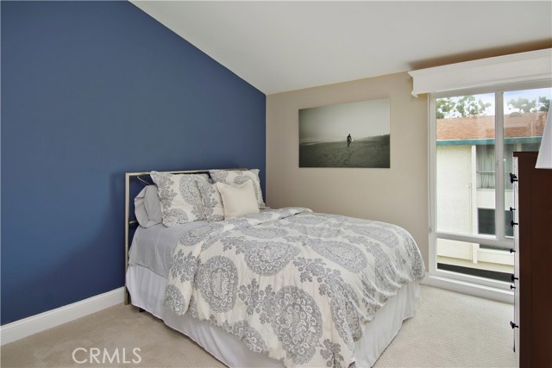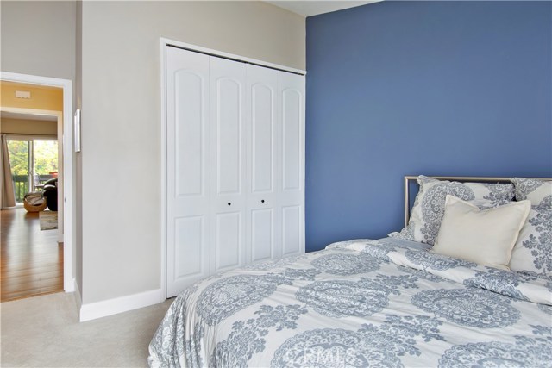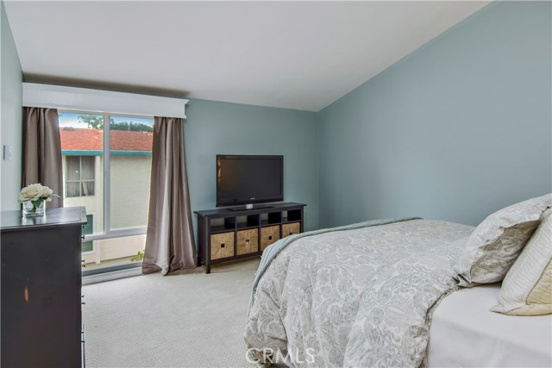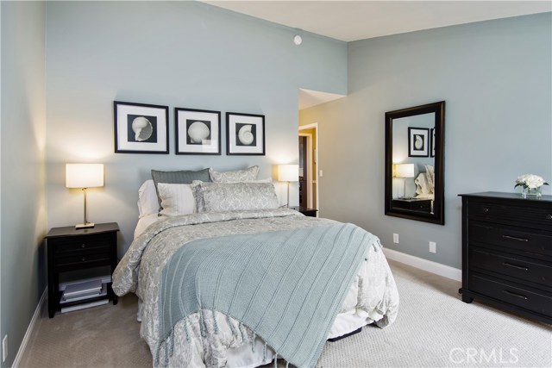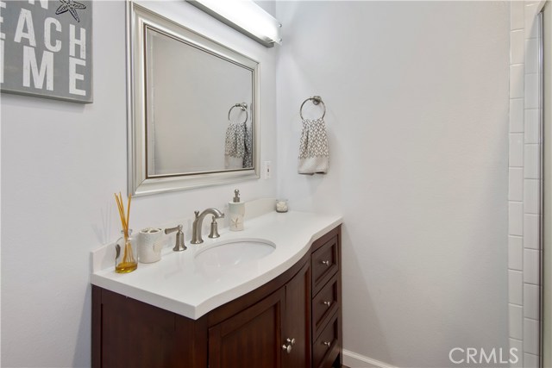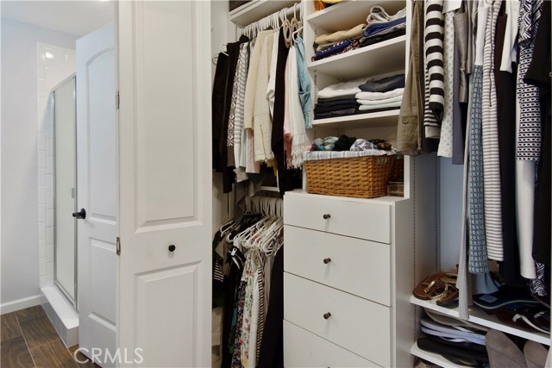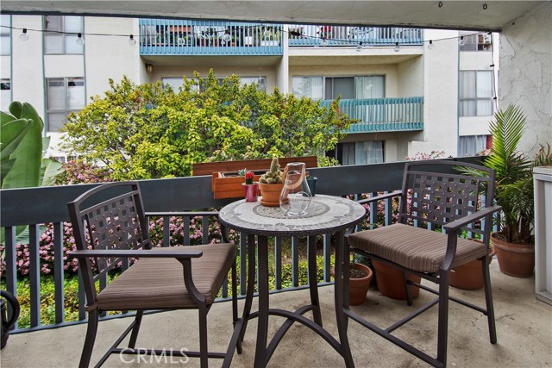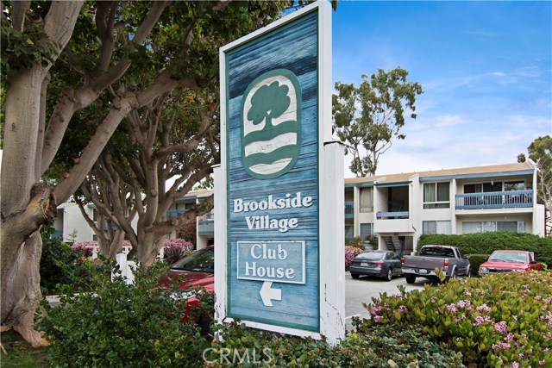Possibly one of the nicest units I’ve seen at Brookside Village. Excellent location within the complex. Tandem 2 car parking with storage. Interior has been extensively remodeled. Great room feel with new kitchen that opens to the dining and great room/patio area. Stainless Steel appliances, granite counter tops with tumbled stone backsplash. Newer island configuration with wine rack. HOA approved wood flooring throughout the great room, dining, entry and hall area. Very rare for a top floor unit. Cottage cheese ceilings have been removed. Custom cabinets in the family entertainment room with surround sound. Both bathrooms have been recently remodeled. Newer doors, baseboards and casement. Closet organizers are in. New energy efficient bedroom windows & great room sliding glass doors. This unit is move in ready and just waiting for your personal touches to call this home your own. Hurry– you will not be disappointed!
