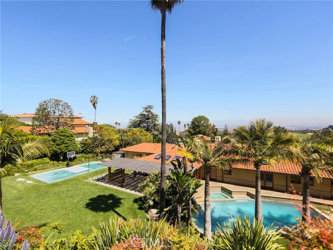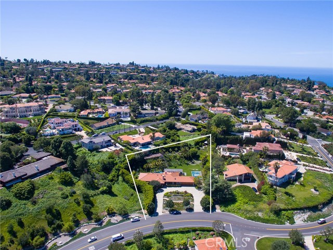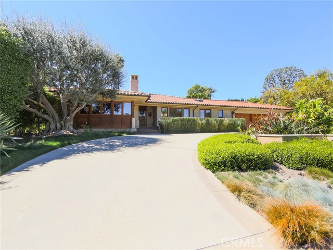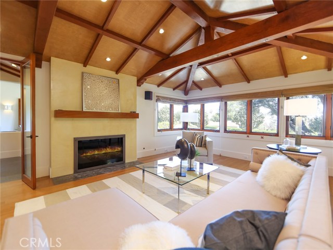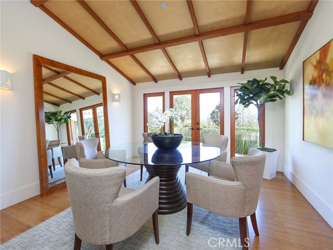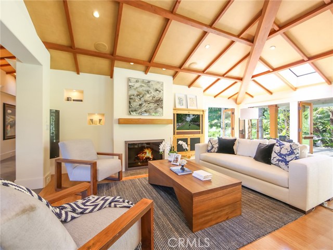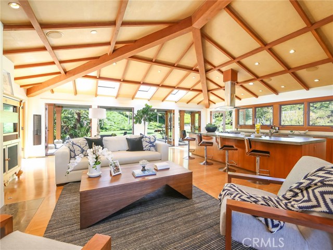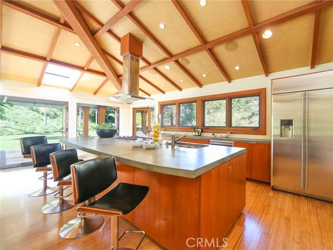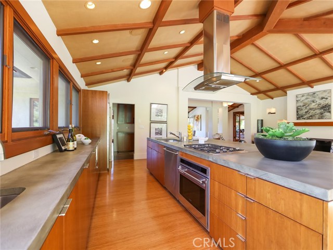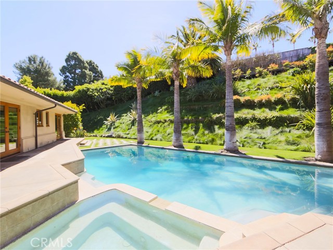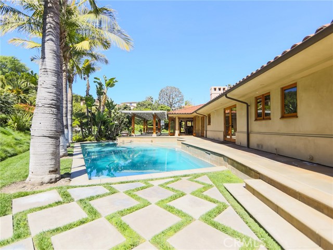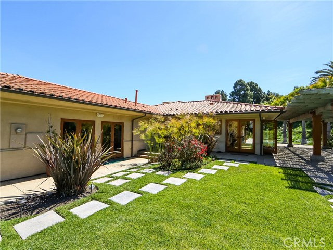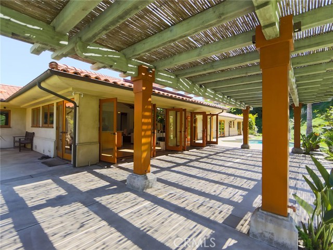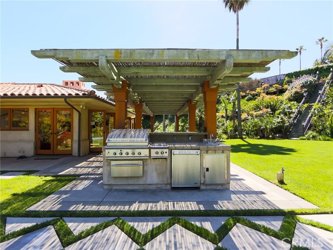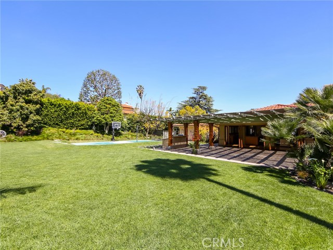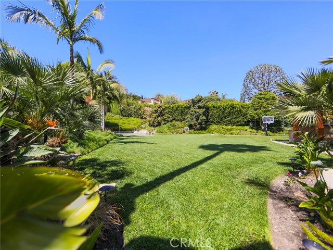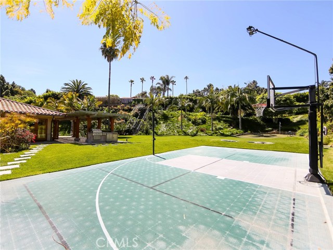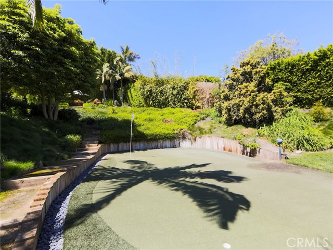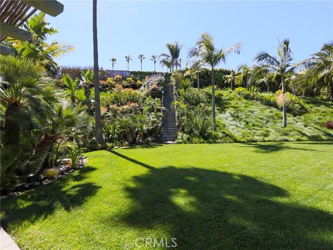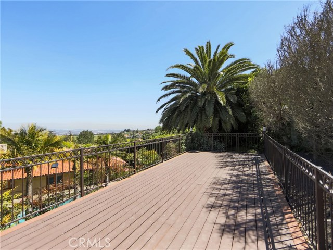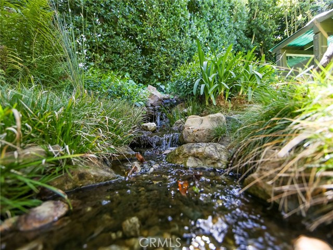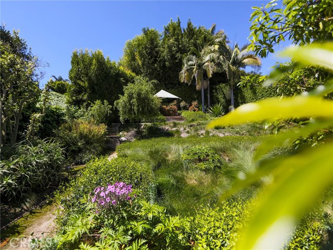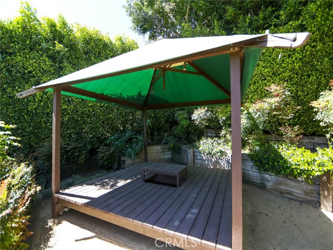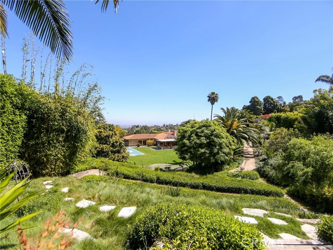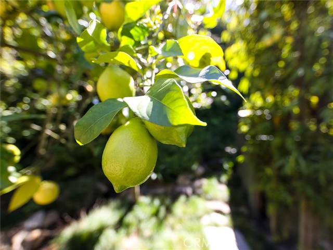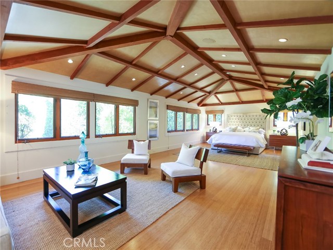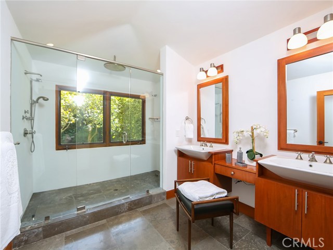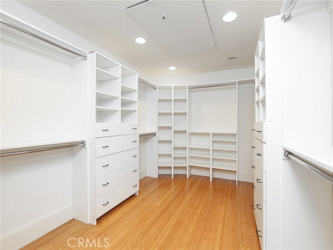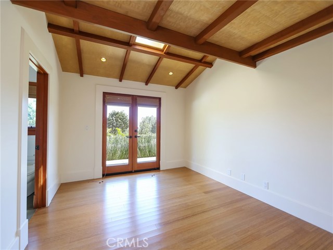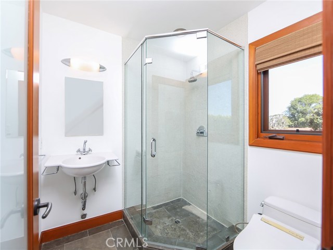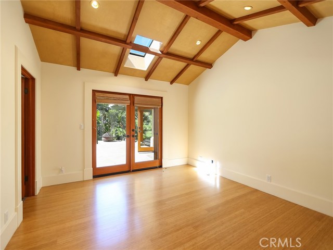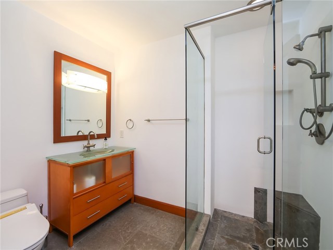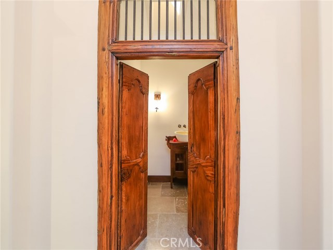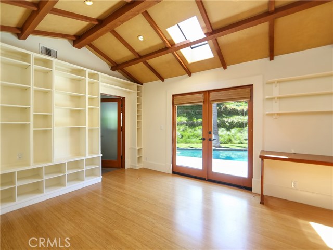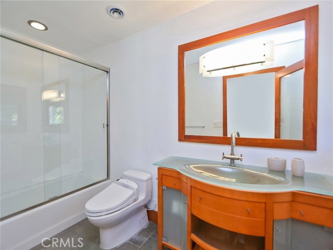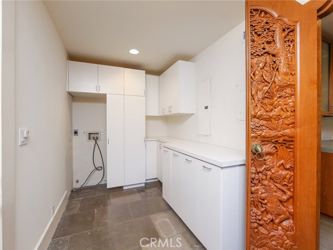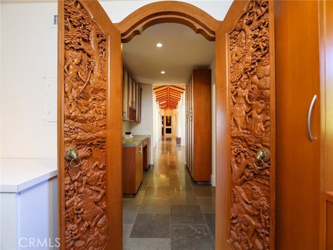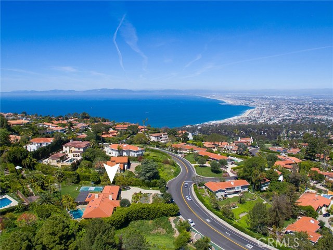Lush, tropical-like surroundings and bright open spaces work in perfect harmony at this extraordinary Balinese-inspired estate extensively remodeled from the ground up in 2003 and resting on a sprawling approx. 1.1 acre ultra-private parcel in Palos Verdes Estates. Beyond a long circular drive sits this single-story residence highlighted by vaulted beamed ceilings, bamboo & limestone flooring, ample wood-framed windows, and carved wood accent doors. Multiple sets of French doors foster indoor-outdoor living or entertaining from nearly every room in the house including each secondary bedroom, the dining room, and an awe-inspiring great room encompassing an inviting seating area and chef’s kitchen with oversized kitchen island and premium appliances. Just outside awaits your private paradise with pool and spa, covered patio, built-in barbecue area, sport court, and putting green. Winding pathways lead the way to additional outdoor niches including an outdoor tea house, waterfall, city view deck, and orange, peach, and avocado trees. Completing the residence are a 3-car garage, video surveillance system, and an expansive master suite featuring a walk-in closet with organization system and master bathroom with dual sinks and oversized shower with multiple shower heads. Situated in a highly desirable central location close to shopping and award-winning schools, yet incredibly private with space to build a tennis court, this serene oasis is unlike any other.
