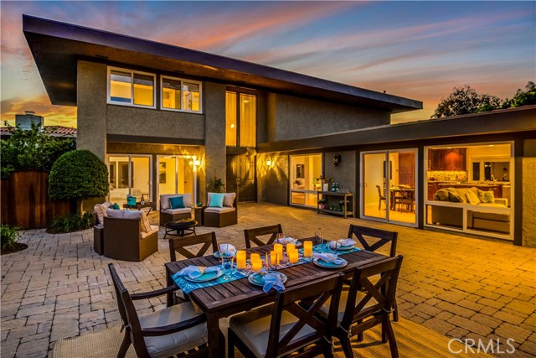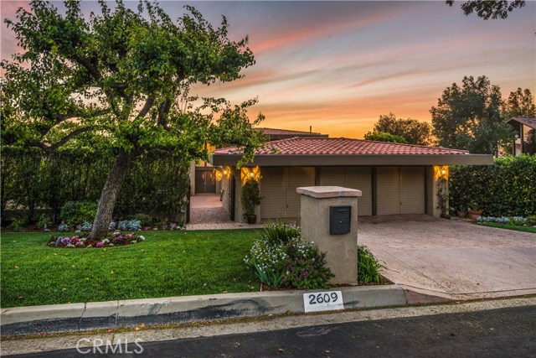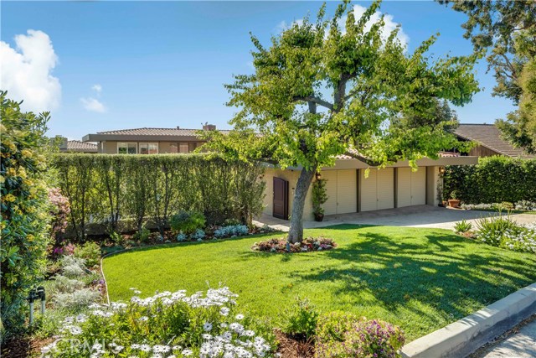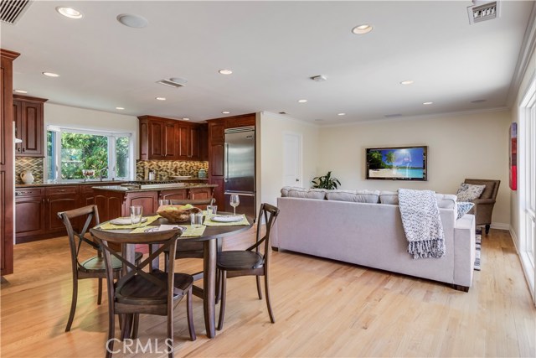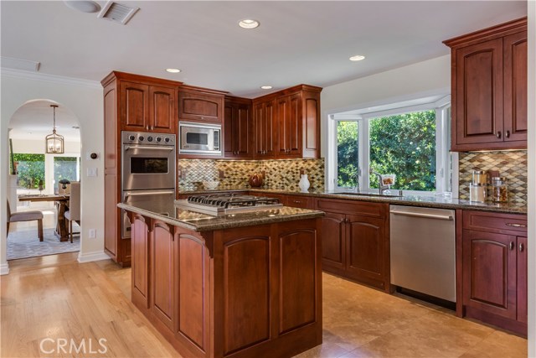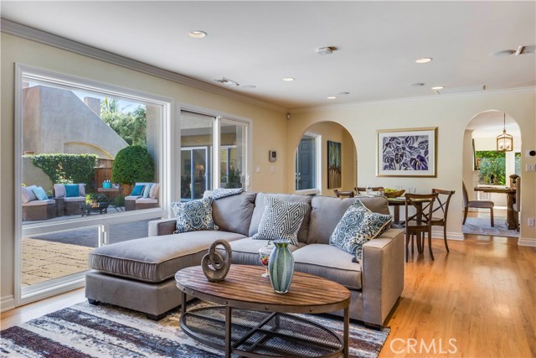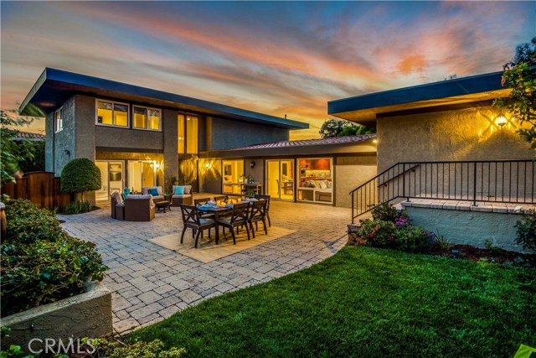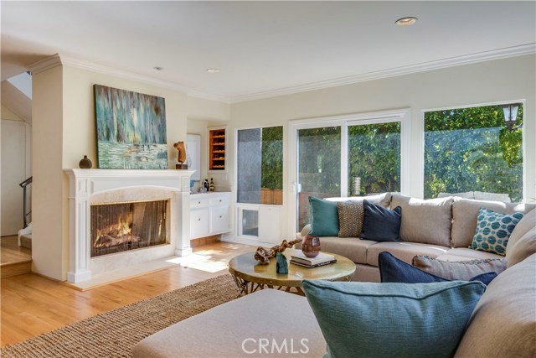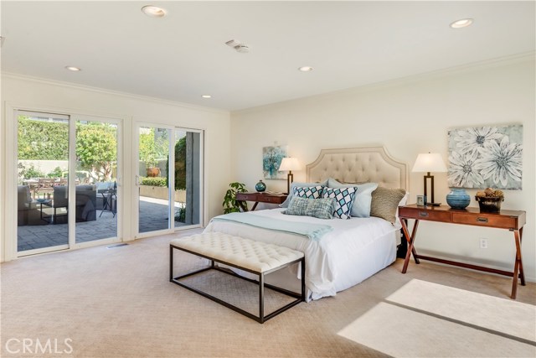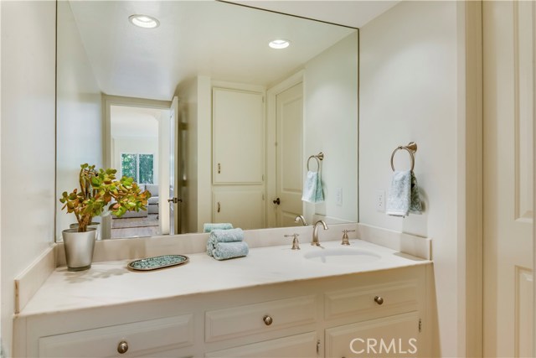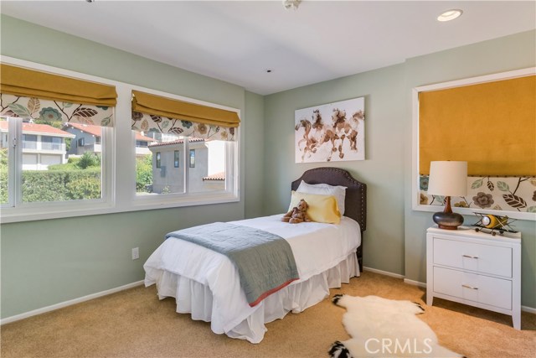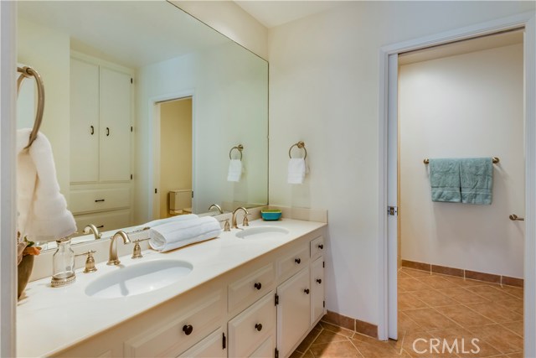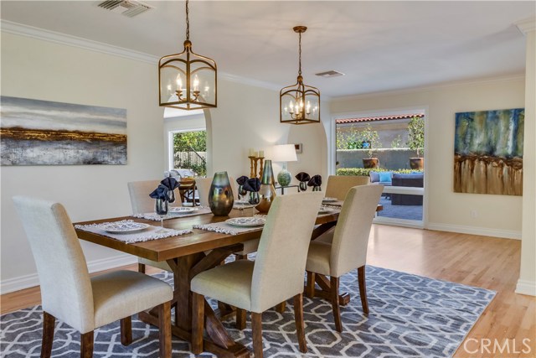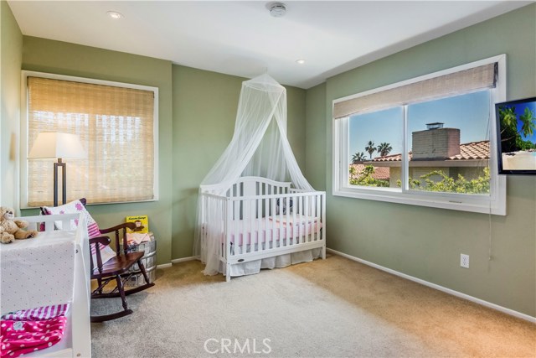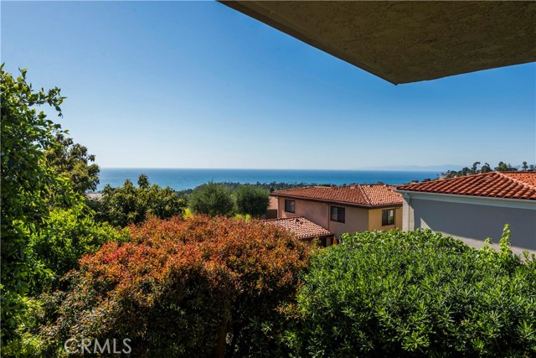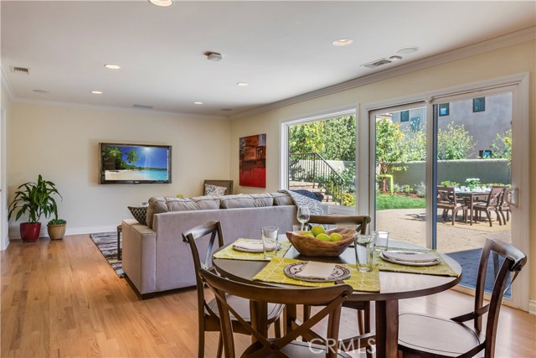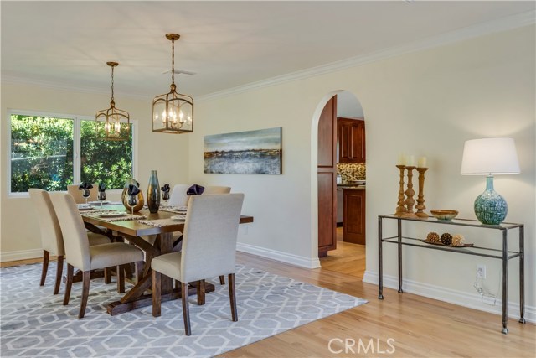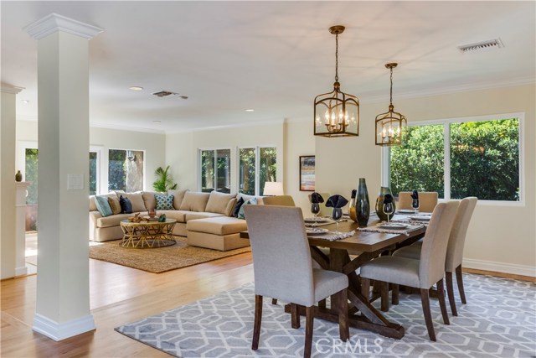Property Description
Set back off the street, behind a gated courtyard, you’ll find this charming home with a spacious, open floor plan. Hardwood floors throughout the first level, including a large living room with fireplace, a formal dining room and an intimate family room with surround sound system directly off the remodeled kitchen. Granite counters, custom cabinetry and Viking appliances make this the “hub” of the home. There’s a large bedroom downstairs, (could be a master) and 3 more bedrooms upstairs. The oversized courtyard is perfect for entertaining. The three car garage has direct access into the house. There’s even a small ocean view! Close to all three schools!
Features
0
: Family Room, Living Room, Walk-in Closet, Great Room, Main Floor Primary Bedroom, Primary Bedroom
: No Common Walls
0
VADLACHR
: Front Yard
: Golf, Stable(s)
0
1
1
Address Map
Via Valdes
2609
2811
0
W119° 35' 29.9''
N33° 46' 17.6''
MLS Addon
Vista Sotheby's Int'l Realty
$0
3
PVR1*
9,036 Sqft
Adlam
00967574
: Standard
Arlington
Arling
V8107
Chris
Near the corner of Via Olivera
Palos Verdes Peninsula Unified
160 - Lunada Bay/Margate
Two
7543013004
$0
Residential Sold
2609 Via Valdes, Palos Verdes Estates, California 90274
$1,799,000
Listing ID #PV17070096
Basic Details
Property Type : Residential
Listing Type : Sold
Listing ID : PV17070096
List Price : $1,799,000
Year Built : 1976
Country : US
State : CA
County : Los Angeles
City : Palos Verdes Estates
Zipcode : 90274
Close Price : $1,800,000
Bathrooms : 3
Status : Closed
Property Type : Single Family Residence
Price Per Square Foot : $615
Days on Market : 9
