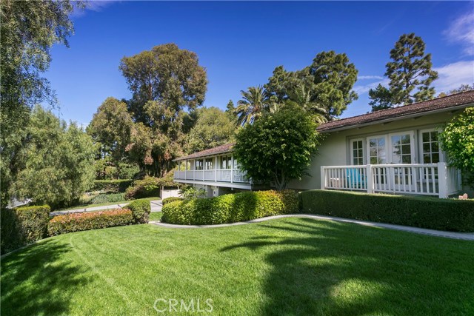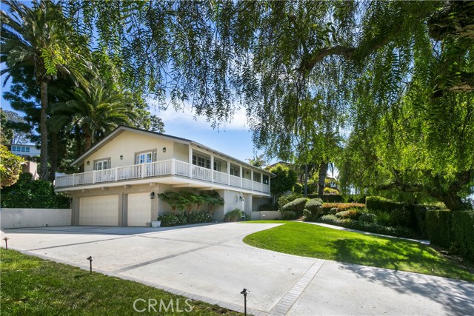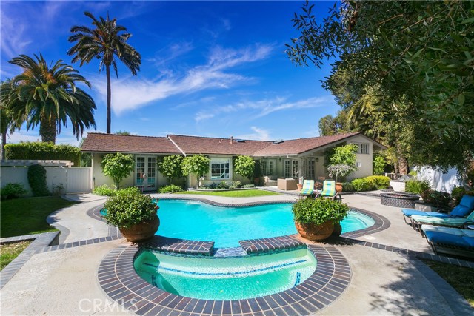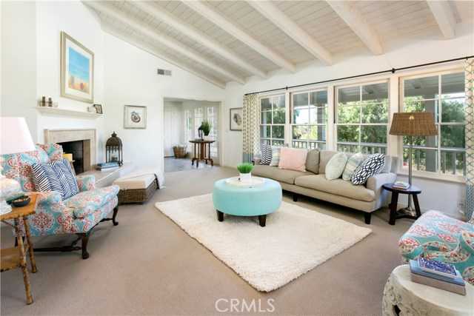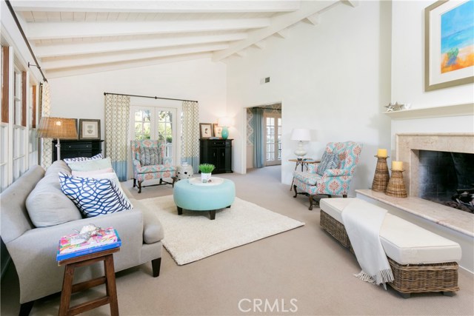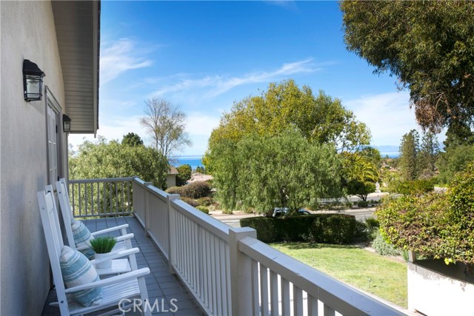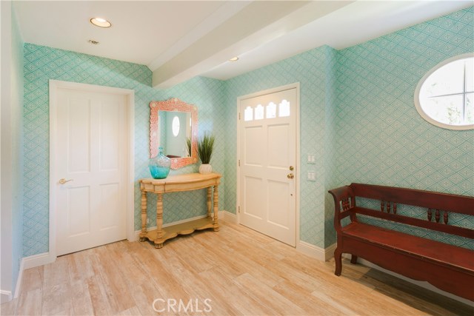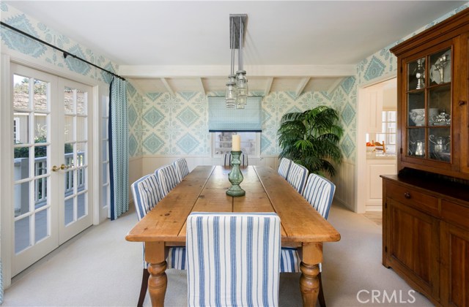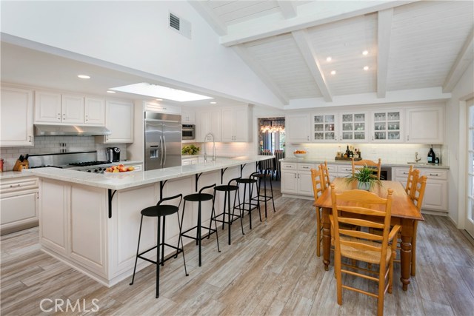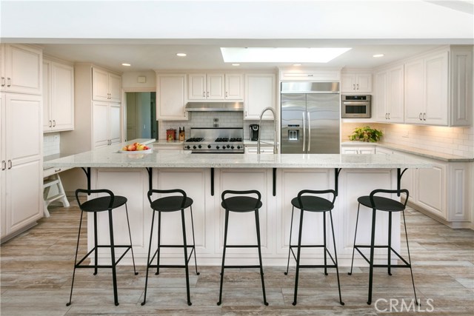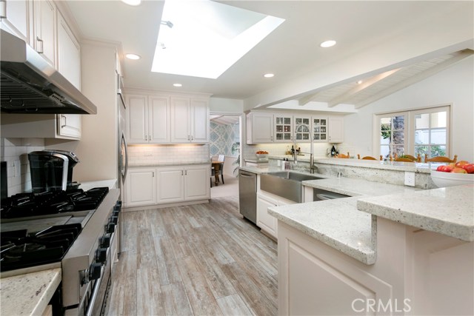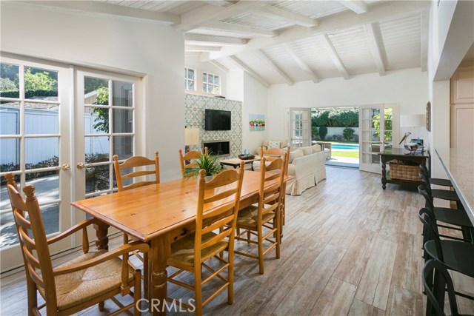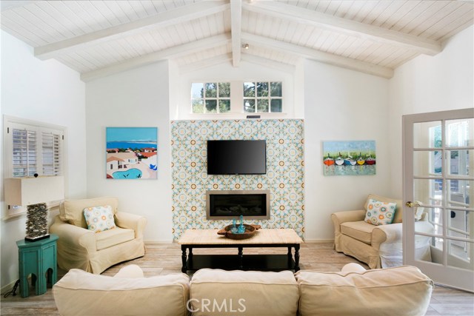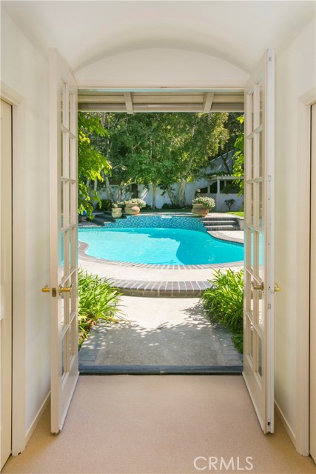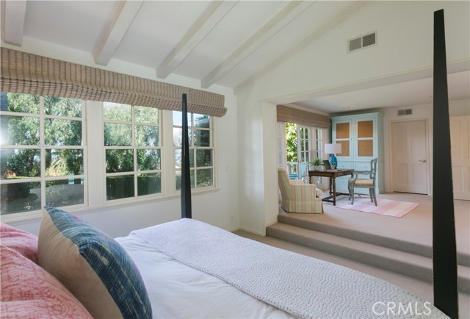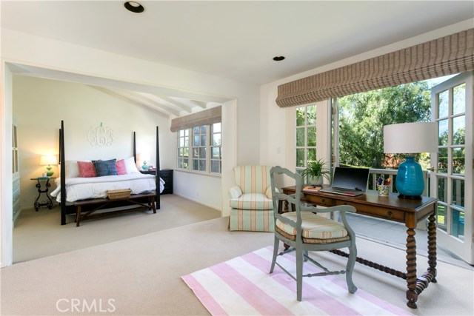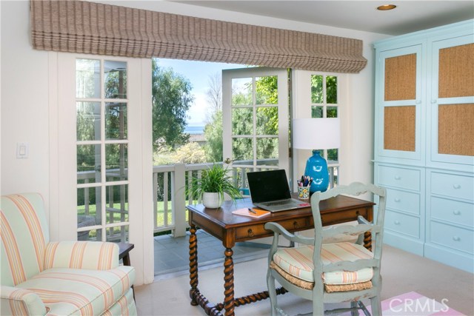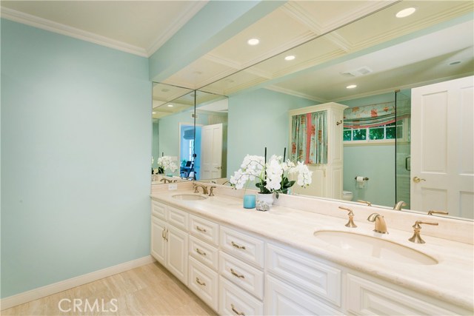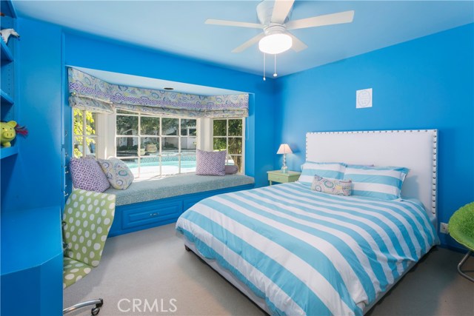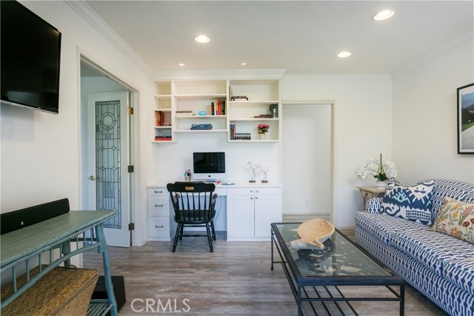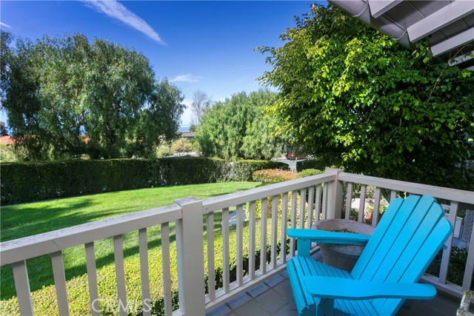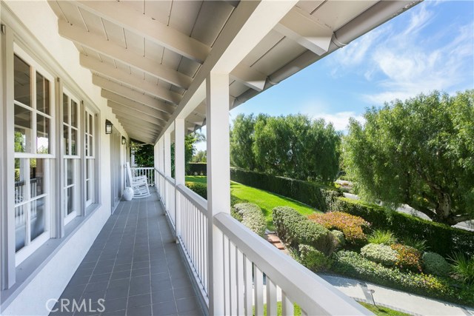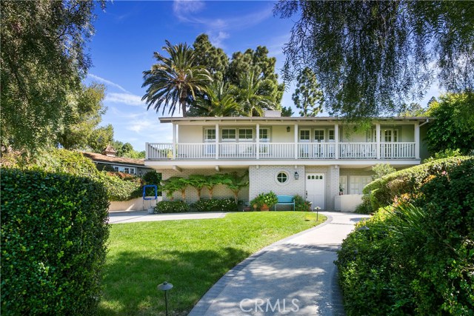At Home: -relaxed and comfortable: -at ease. This sun-soaked paradise, set far back off the street, fits the description. From the master suite, living room and office, blue ocean views fade into to colorful sunsets day after day. A beautifully remodeled kitchen with abundant custom cabinetry, new Viking and Kitchen Aid appliances, dual dishwashers and a wine fridge is open to a large dining area and family room with a stunning tile-adorned fireplace. French doors open onto a covered patio which serves as the entrance to the meticulously landscaped backyard. Summer days spent floating in the pool, grilling from the built-in BBQ and winding down around a brick laced fireplace will create endless memories. The spacious master suite features his and hers closets, a remodeled bath, large west-facing sitting area and French doors that open to the front balcony and backyard. Downstairs a true guest suite features a cozy family room and private patio. The laundry room and a large three-car garage provide plentiful storage for your families maximum comfort.
