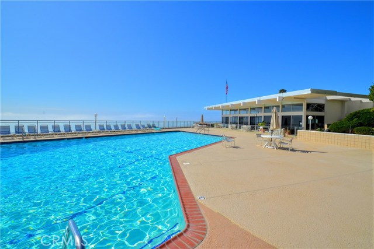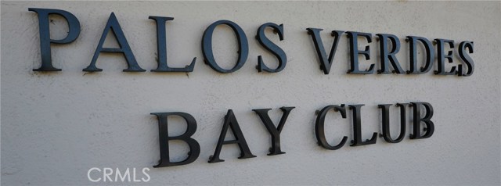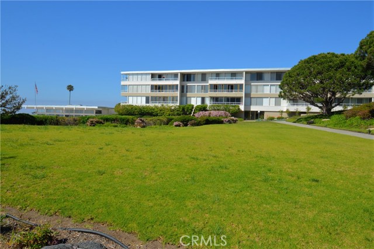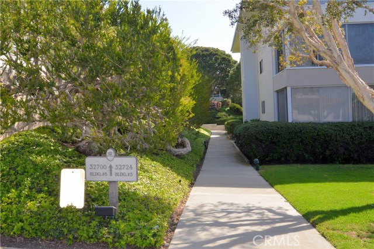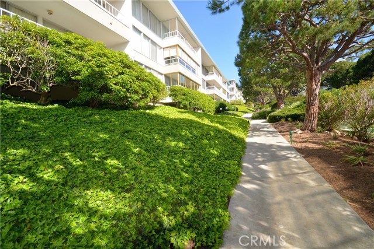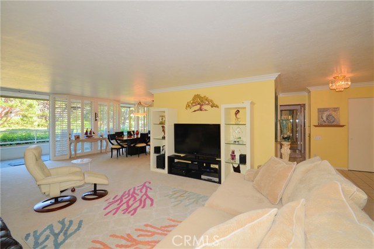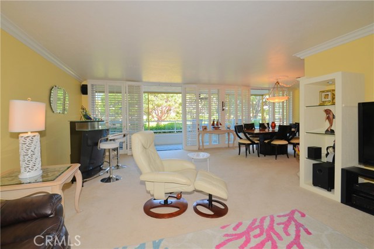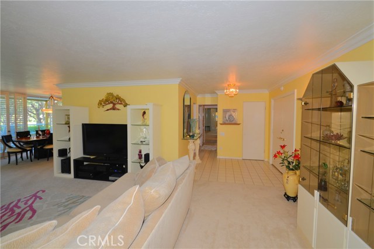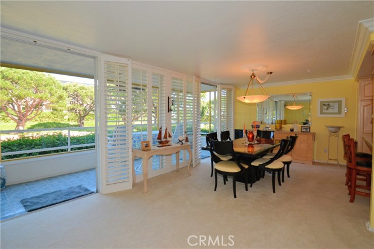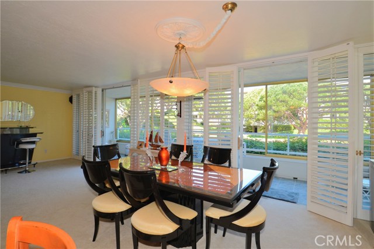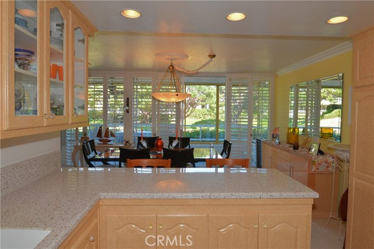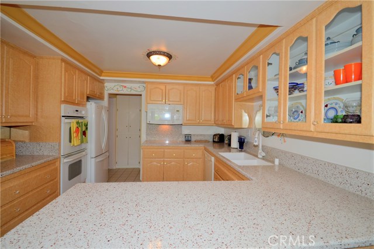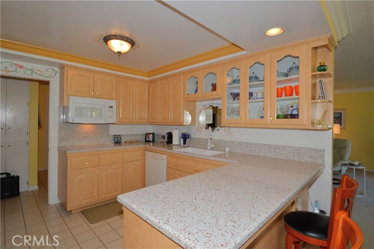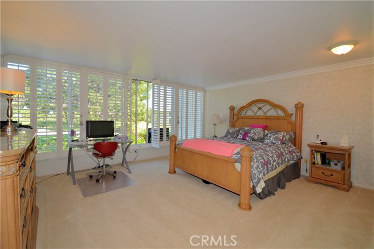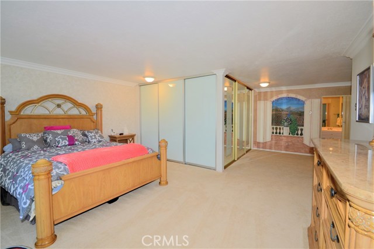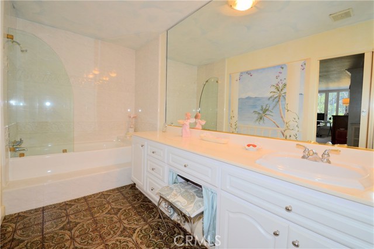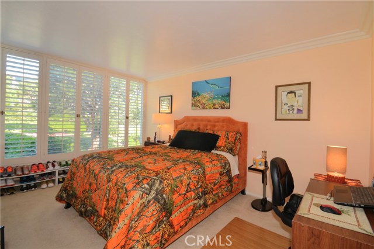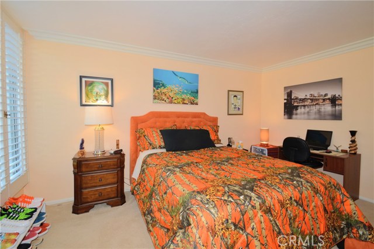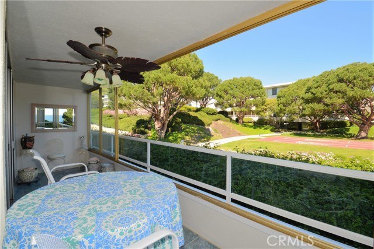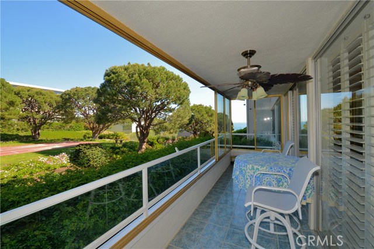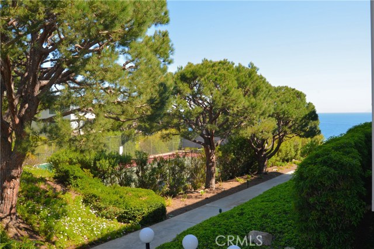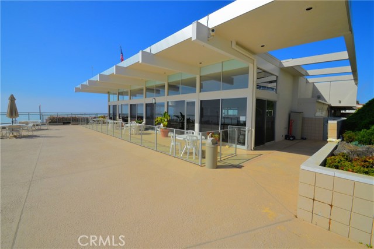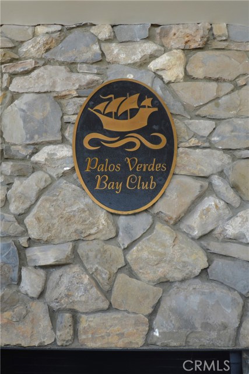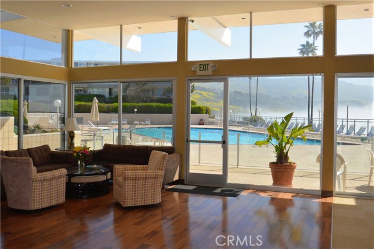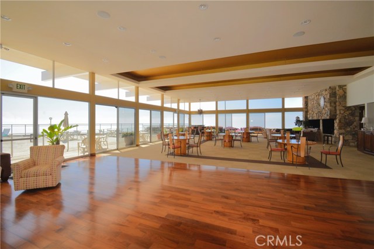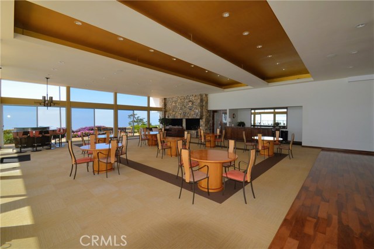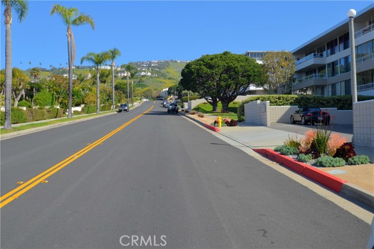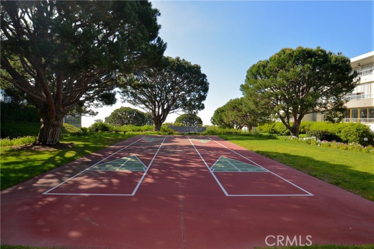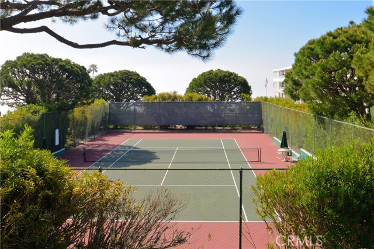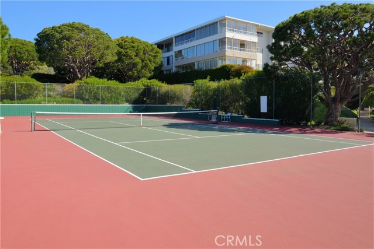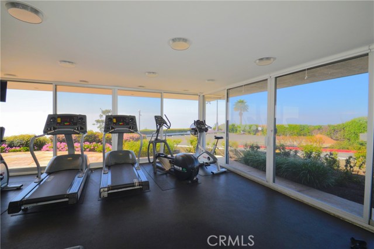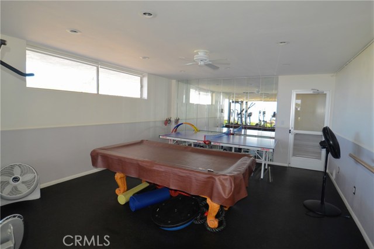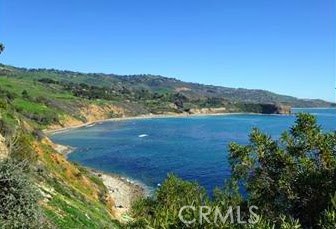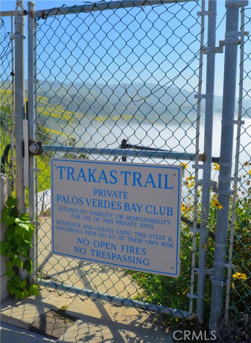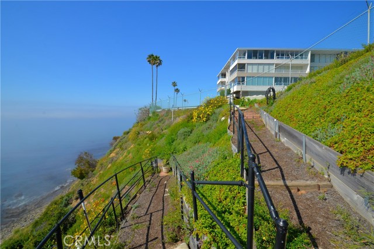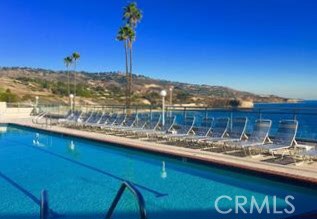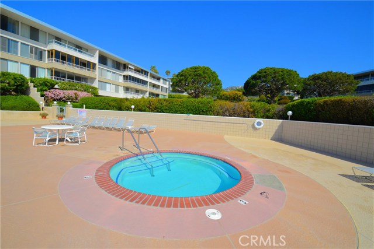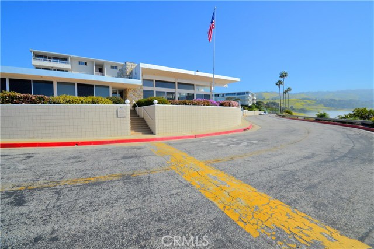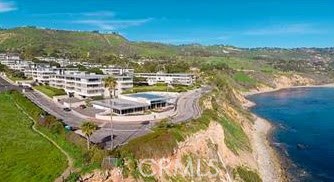Enjoy the peaceful, relaxed, coastal lifestyle at this Exclusive Palos Verdes Bay Club condo. Located right on the Palos Verdes bluffs & the complex is directly adjacent to the shoreline. From the manicured grounds, you will be amazed at the stunning views of the coastline, Palos Verdes Peninsula nature reserves, Catalina Island & the Pacific Ocean. This is the largest 2 BR-2 BA floorplan unit in the complex. Bright and open with a circular flow living/dining/kitchen this home is perfect for solitude or entertaining. This unit has a remodeled kitchen, crown molding, new carpet, new water heater, glass shower door, plantation shutters, huge master bedroom, large covered patio with interior courtyard views and a peek-a-boo view of the ocean & sunsets with much more. Covering 18 spectacular acres, the community offers 2 pool, 2 spas, 2 tennis courts, a gym, a game room, and a Social Hall for private events. Residents have access to a private stairway to the rocky shoreline below. HOA dues include cable, insurance, water, trash & sewer. Two parking spaces and an over-sized private garage storage room. With HOA approval, laundry hook ups may be installed in the unit & first floor units can install wood or tile flooring, upper levels cannot! Walk to The World Class Terranea Resort. Close to shopping, The Admiral Risty Restaurant & others, golf, the 110 freeway to downtown Los Angeles, THE AWARD WINNING PALOS VERDES UNIFIED SCHOOL DISTRICT and more! Do not delay…
