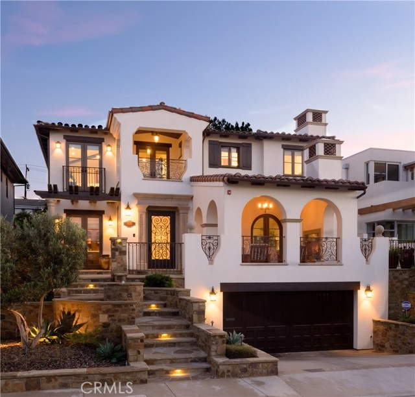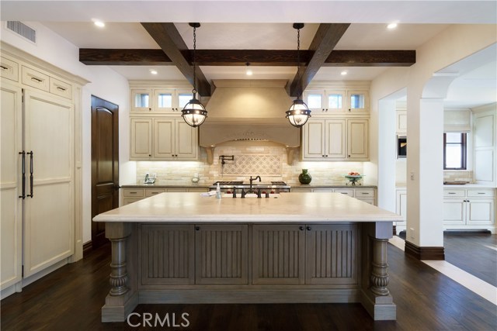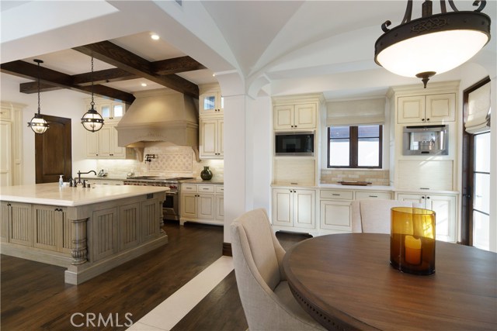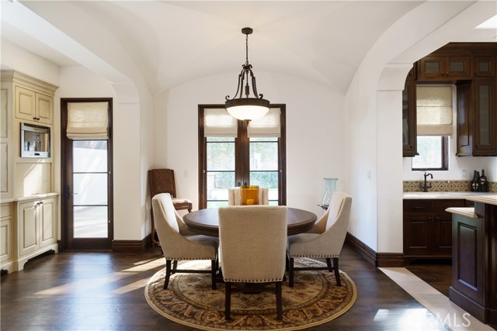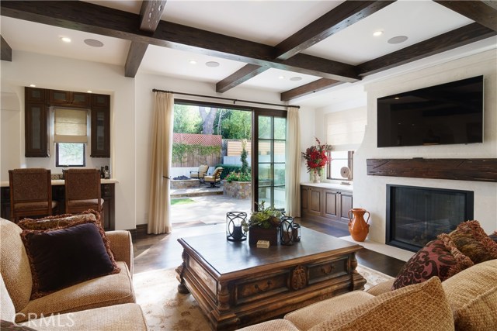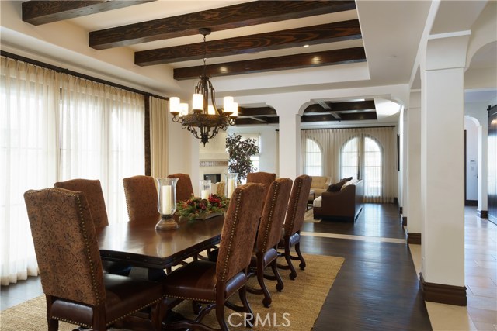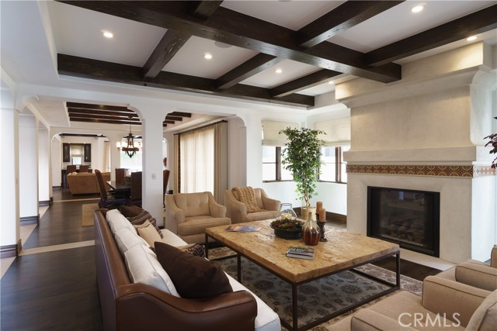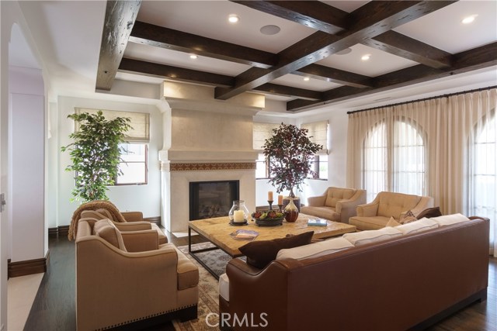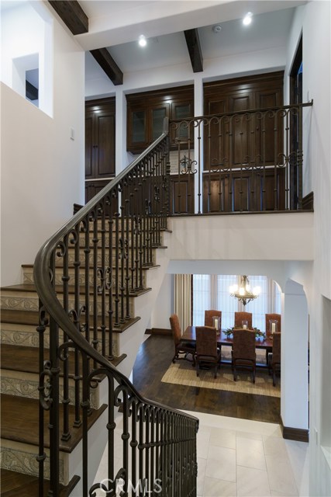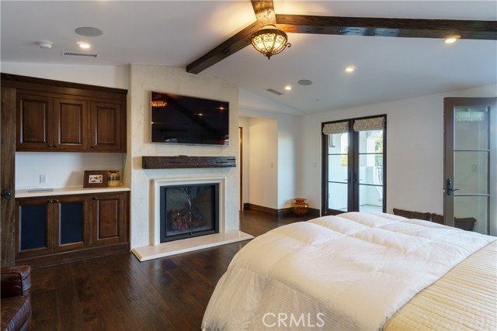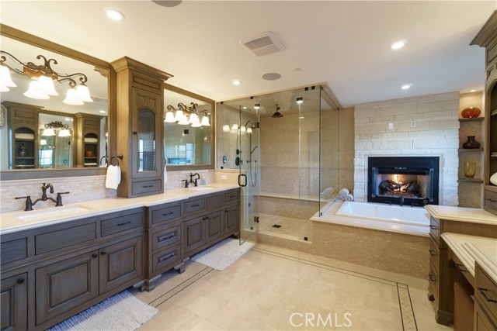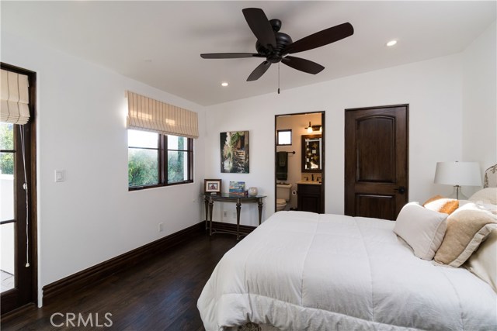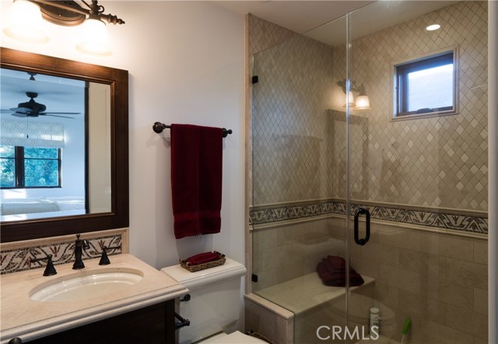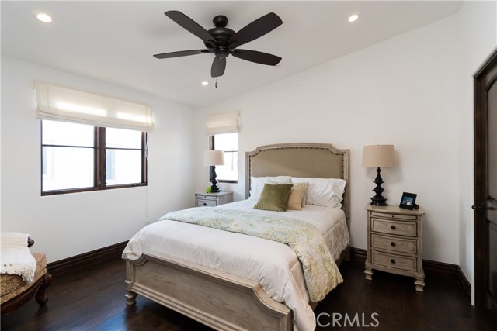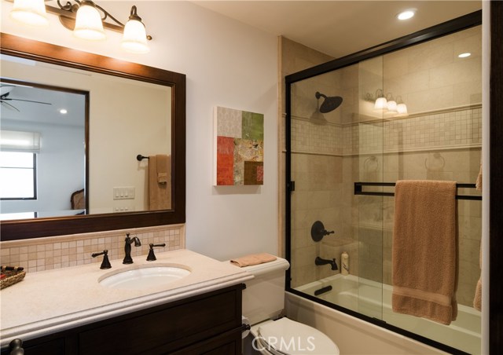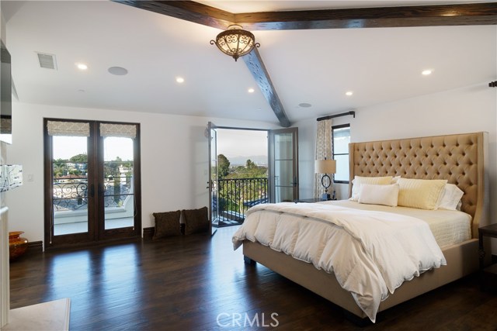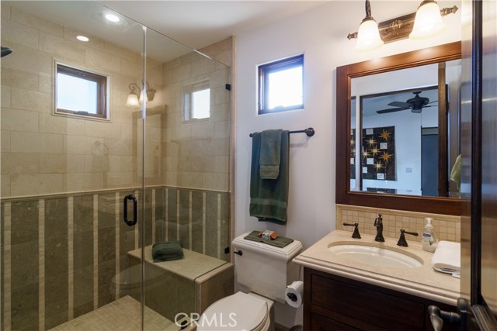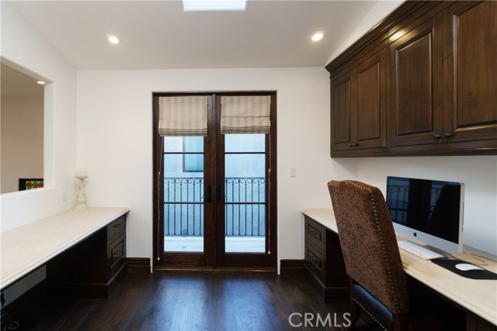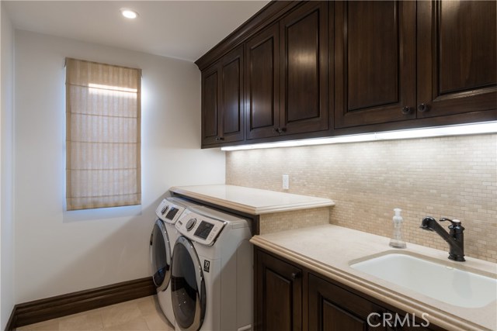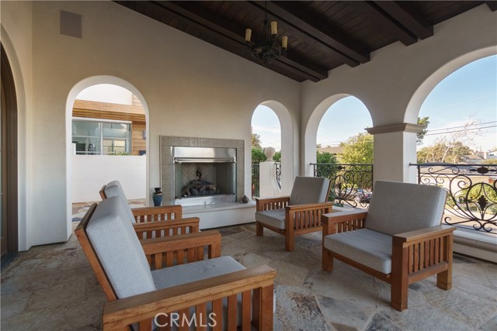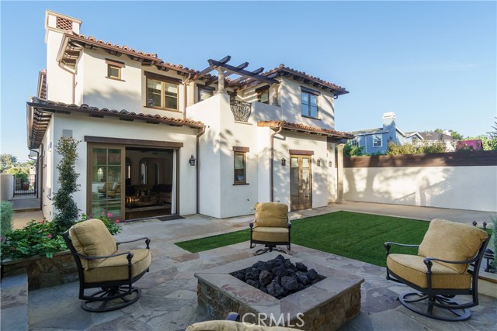Newer Spanish with all the design, features and efficiency of what today’s buyers are looking for. Located in arguably the best block and street in the area, this 4,764 sqft home, on a 6,645 sqft lot, will not disappoint! Completed in late 2014 as a new build by California Custom Homes, this spectacular home combines location, quality and an atmosphere desirable for family and entertaining. A chef’s kitchen with a 60″ Wolf range, dual Sub Zero’s, double Bosch dishwashers, walk in pantry and a huge custom island. The family room, dining room and formal living room all flow together for an open living space. The Master bedroom upstairs looks out to both mountain and City views, with a master bath that includes a huge walk in shower w/steamer and a fireplace over the Jacuzzi tub. Three additional bedroom suites that are inclusive of baths and walk in closets. A laundry and homework area completes the top level. Outdoor space includes an elevated covered patio with fireplace in the front, along with a private rear yard that combines a firepit with dedicated BBQ surrounded by mature landscaping. Three car garage with additional storage spaces. Also includes Vantage lighting system, full security system and A/C. Ready to move in!
