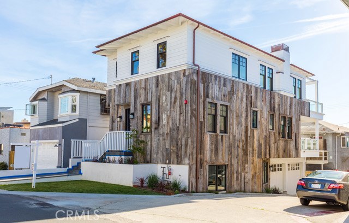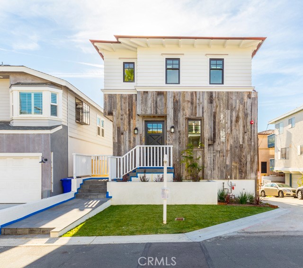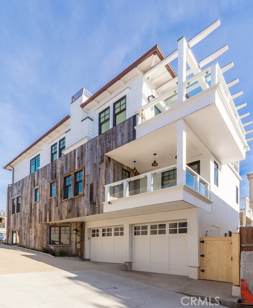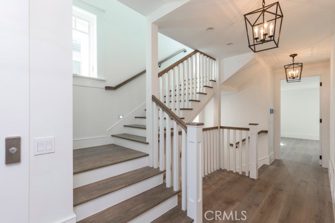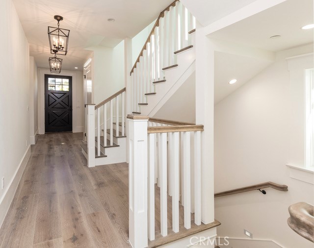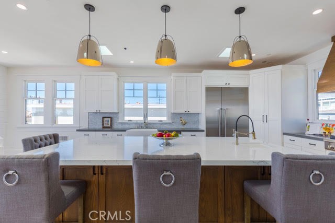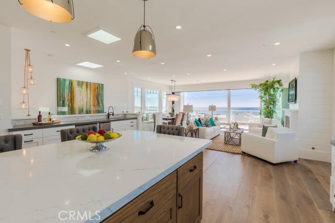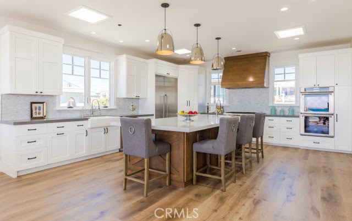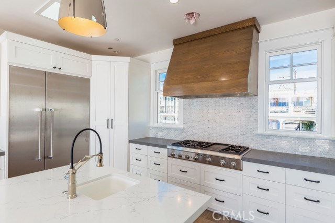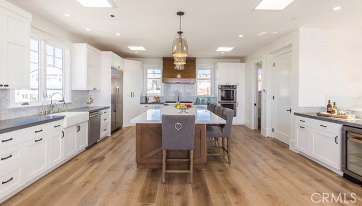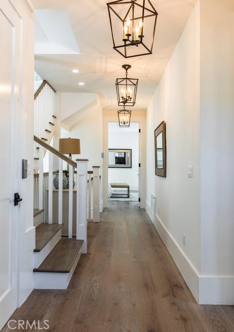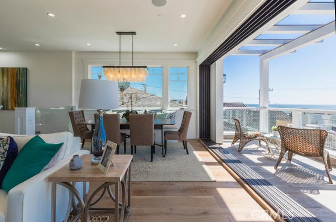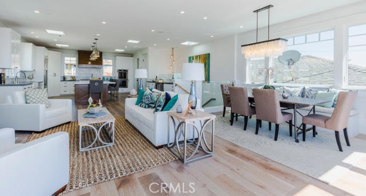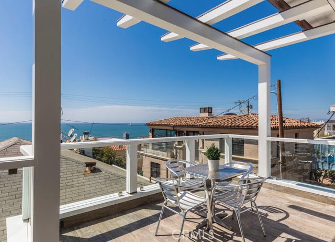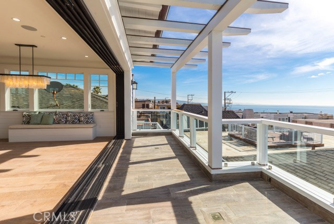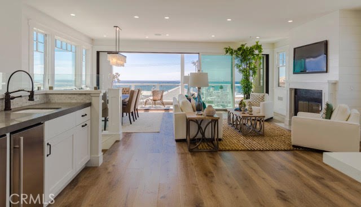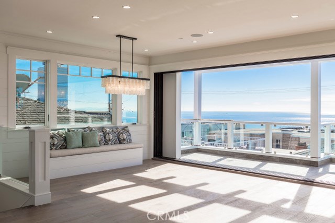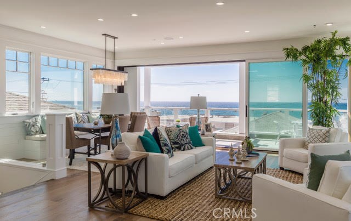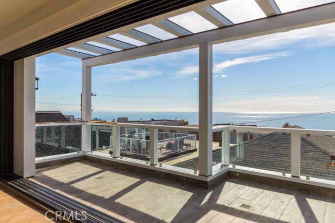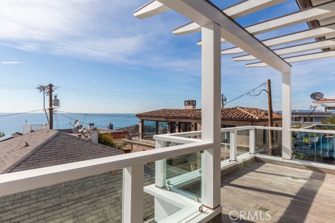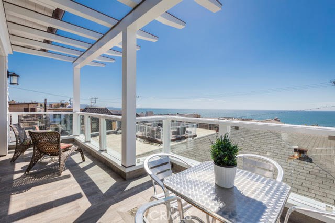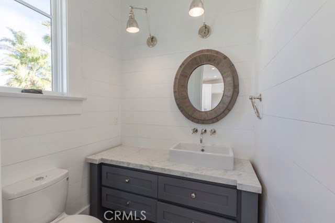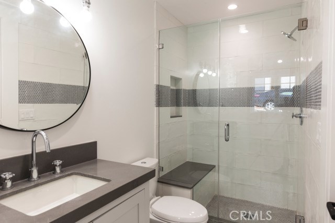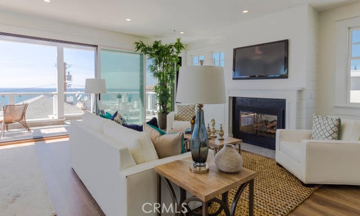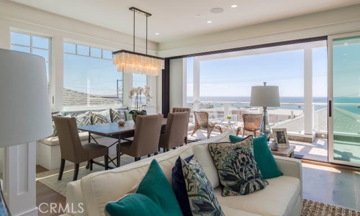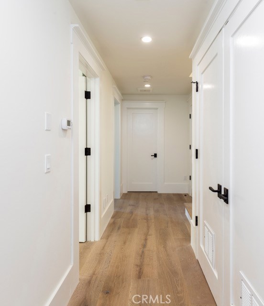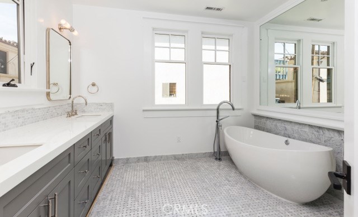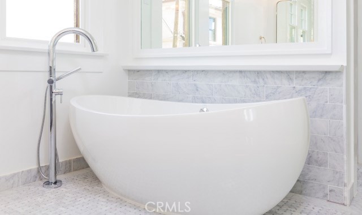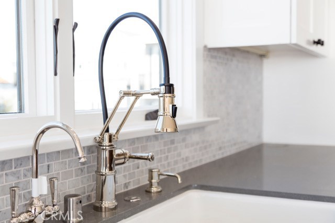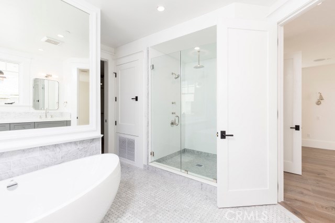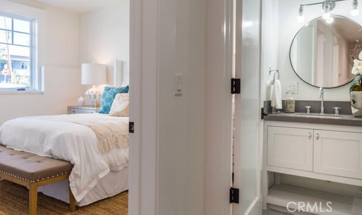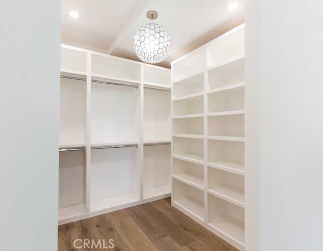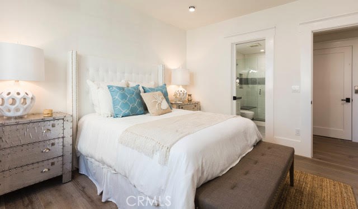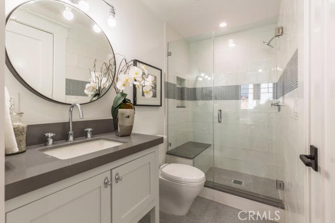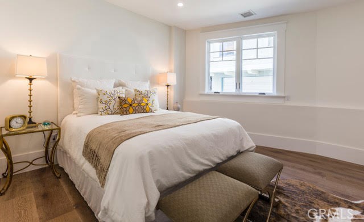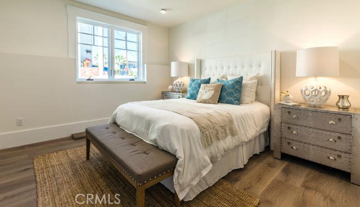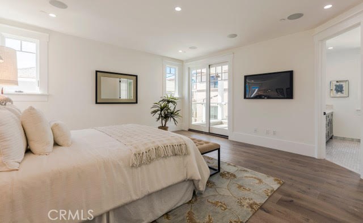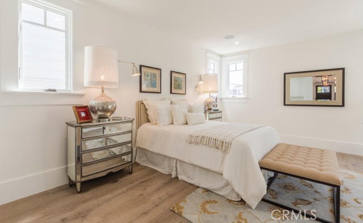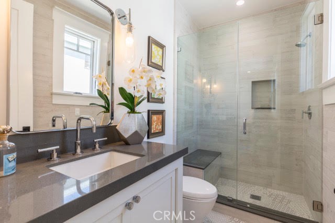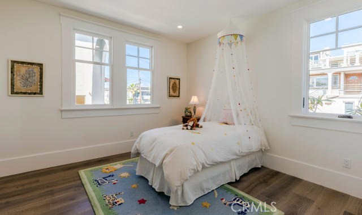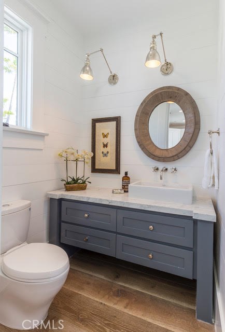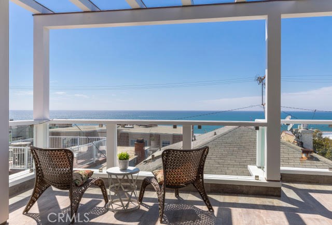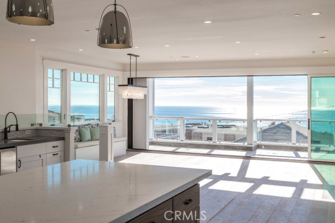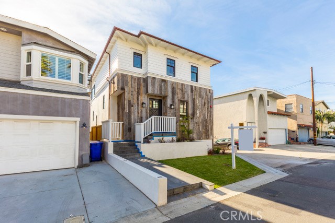Beautiful, custom, new construction Beach Planation Home adorned with the finest designer finishes & fixtures & unblock-able ocean views. Situated on a rare 30’ x 60’ west facing corner lot on top of the sand dune just above North Manhattan Beach’s quaint local village of shops, spas, restaurants, cafes & other services. Designed by Doug Leach in collaboration with Stevy White Design, WITH 3 STOP ELEVATOR and much larger than normal living space with incredible ocean views & direct access to a spacious west facing deck accessed through a 20’ linear wall of sliding glass doors; offering an indoor/outdoor living experience virtually unmatched in the sand section. The gourmet kitchen is a chef’s dream, offering a huge eat-in Carrera Neolith island with veggie sink, wrap around custom lacquered white cabinetry, Ceasarstone counter tops, farmhouse double sink, Thermador Stainless Steel Professional Series appliances, step-in finished pantry all with unfettered ocean views throughout. The great room offers a wet bar with wine fridge, defined dining area with built-in bench wall, and a fireplace with plenty of room around it for lounging & entertaining. The entry level offers a gorgeous master suite with designer tile, stone, oval tub, wall mounted mirror & designer lighting fixtures, walk-in closet, a task desk & deck. The lower level offers 2 large bedrooms, large designer finished tile bathroom, laundry room & mud room upon entering the home from the 2 car garage.
