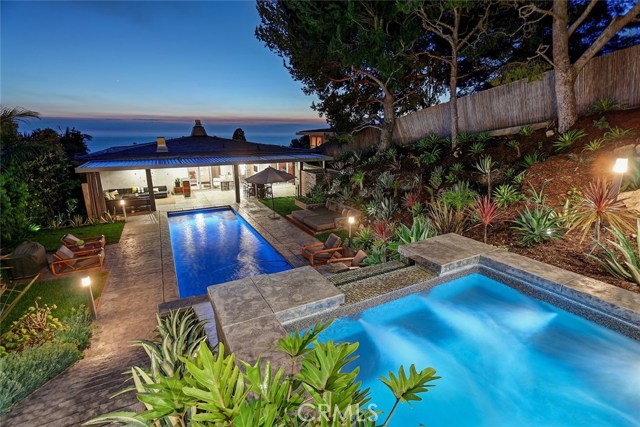A sensational home blending modern life with beach living, featuring “Nana Walls” that slide open to display stunning unobstructed panoramic views of the ocean. The front house offers 2 ocean view master bedroom suites with custom closets, remote controlled window coverings and designer bathrooms. The third bedroom overlooks a serene waterfall, Spanish glass pool and lush back yard. The home features beautiful hickory hardwood floors throughout, glittering crystal glass lighting, Bertazzoni Italia stainless steel appliances, Venetian plaster walls and beautiful eucalyptus wood kitchen cabinets. State of the art custom remote control fireplaces, Nest system and surround sound equipment are also throughout.
The outdoor living space is a perfect dream retreat or an entertainer’s delight, featuring lounge seating, a professional EVO grill/cook top, Brazilian wood dining table and hidden flat screen TV over looking a lush Bali inspired backyard. The full size garage provides built-in custom storage cabinets.
The home has seen over $500k in improvements since purchased, including the addition of a 900 sqf ocean view detached guest/art/musician/office house which features its own kitchenette, smooth gray quartz countertop & more. Mosaic tile designer bath and custom wardrobe closet complete this wonderful addition


