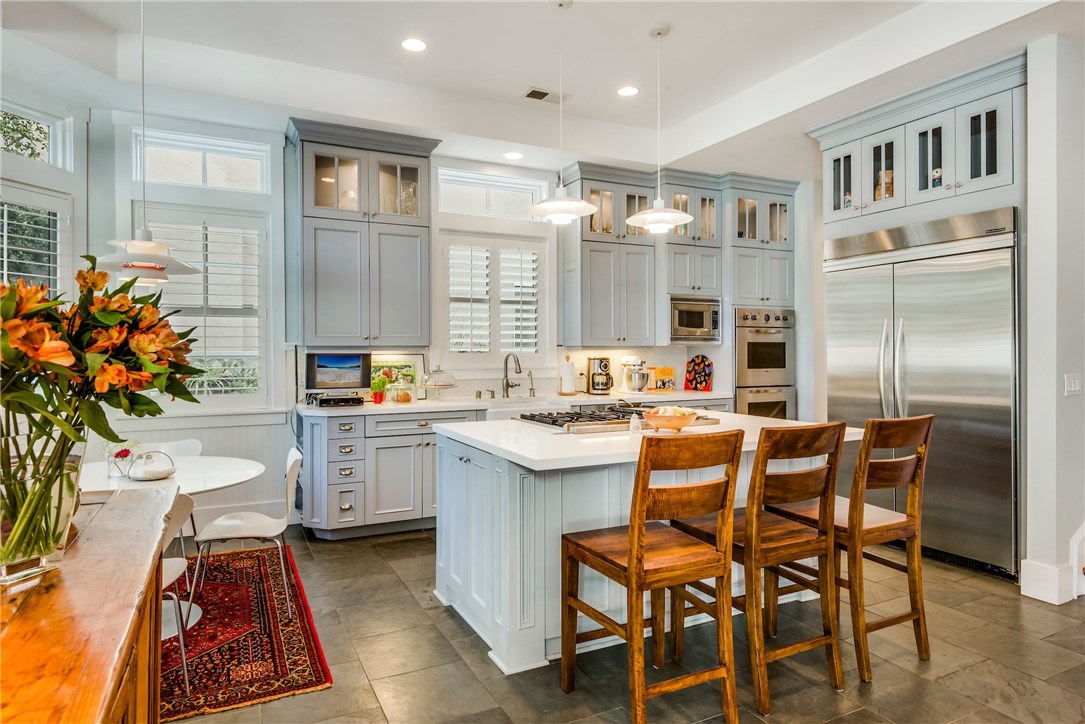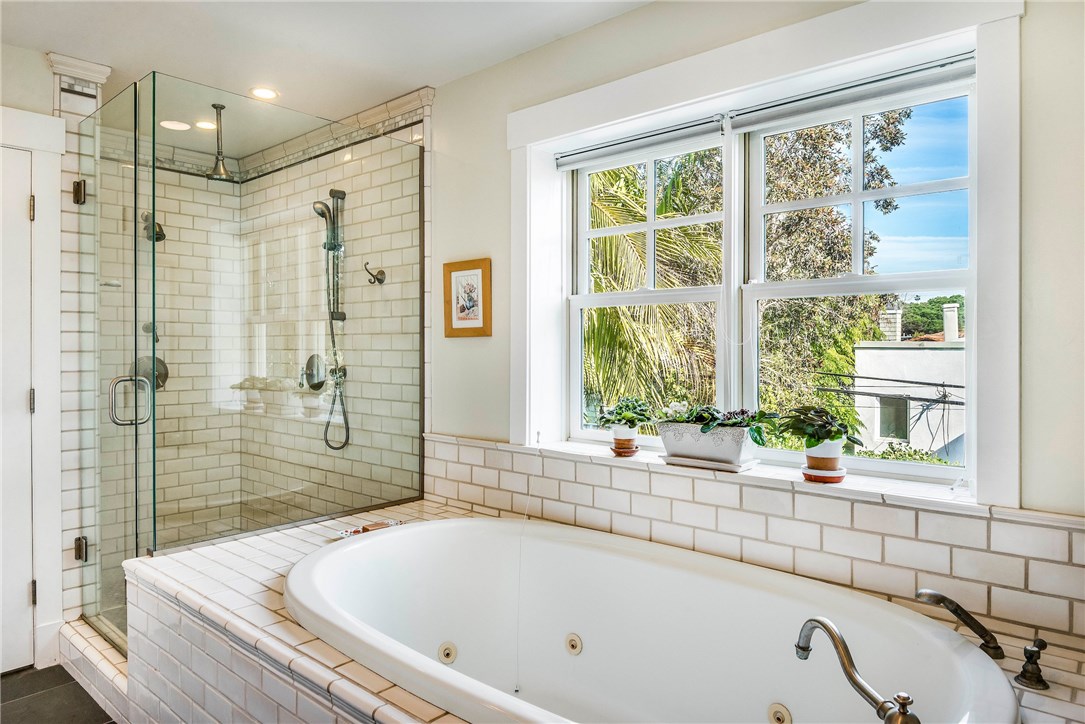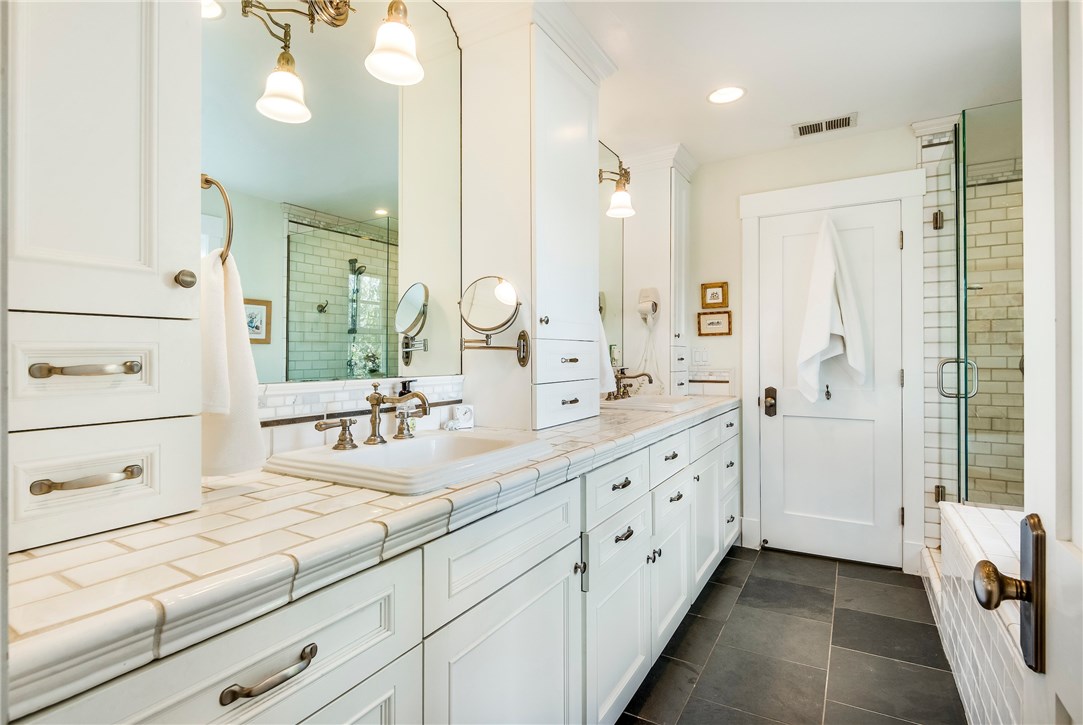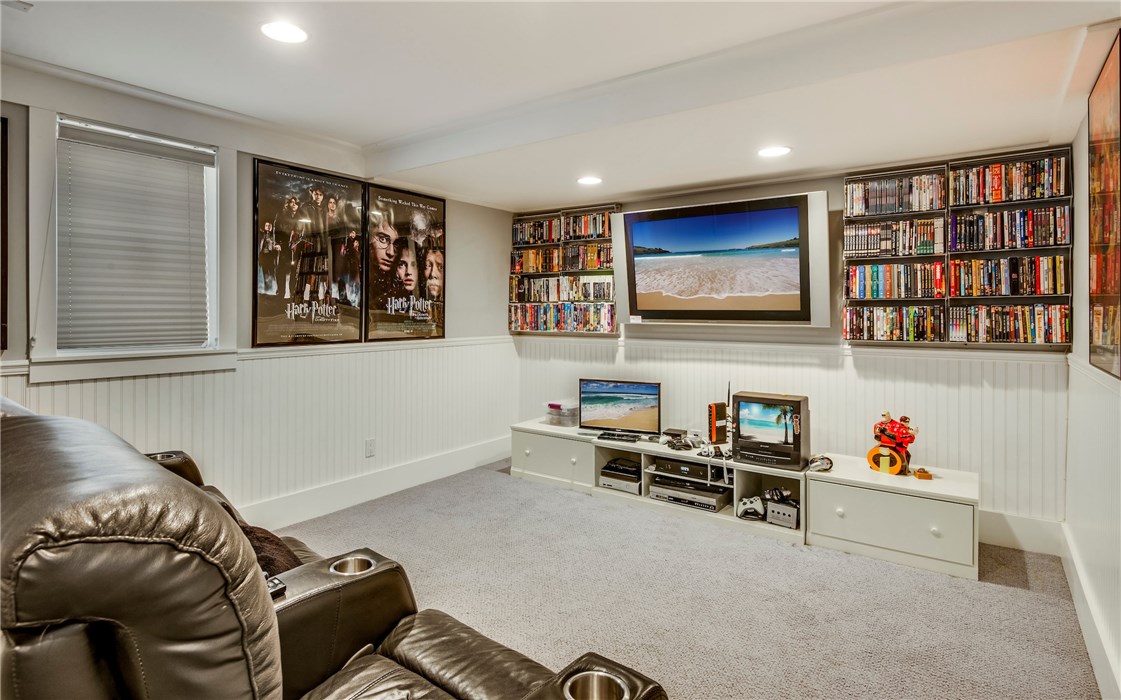ROMANTIC CAPE COD – a CELEBRATION of HEARTH & HOME! Step into the ROMANCE & STYLE of a Southhampton inspired CAPE COD & combine it with the CASUAL AMBIANCE of the West Coast & locate it in a VERY DESIRABLE part of the Trees steps away from the Greenbelt/Jog path & you’ll find this 2006 built FABULOUS FAMILY HOME! This home features 5 BEDROOMS, 4 BATHS, 3 FIREPLACES, A/C, Hardwood flrs., a FOYER, a MEDIA RM., a MUD RM., a WAINSCOTED FORMAL DINING RM., a Library or MAIN FLOOR BEDROOM/BATH, 2 FAMILY ROOMS, 1 at the top of the stairs & the other adjacent to the KITCHEN which is a CHEF’S DREAM w/a large sit-down center island w/a 6 burner cook top, a 48″ stainless steel refrigerator, a farmhouse sink, a pantry & BREAKFAST NOOK. The SPACIOUS MASTER BEDROOM is well appointed w/a fireplace, a large walk-in closet & deck overlooking the yard. The gleaming white subway tiles in the MASTER BATH showcase the spa tub & rain shower. There are 3 other upstairs BEDROOMS w/BATHS. By the way, there’s a SECRET RM., I won’t tell you where…it’s part of the charm of the house! But one of the nicest things about this house is the ABUNDANT SUNLIGHT which floods in from the SKYLIGHT over the staircase & from the 12′ CEILING FAMILY RM w/double French Doors & Transom windows. Step down from the BACKYARD GREY SLATE DECK into the LANDSCAPED, PRIVATE BACKYARD & spice up your culinary creations w/ fresh herbs from the garden. This home is elegant & timeless & like LA LA LAND…It brings home the GOLD!






















