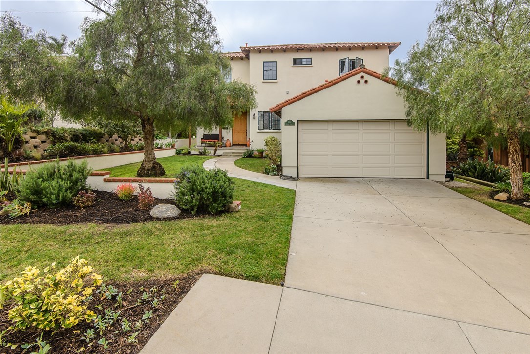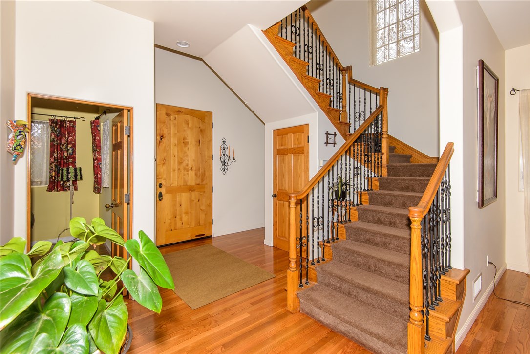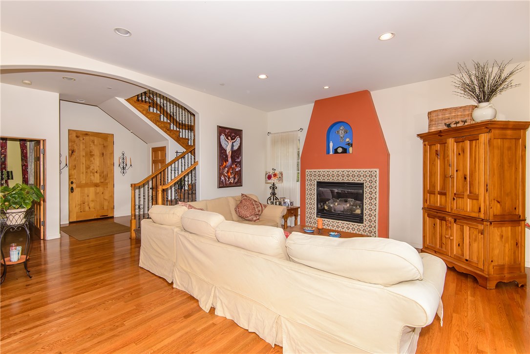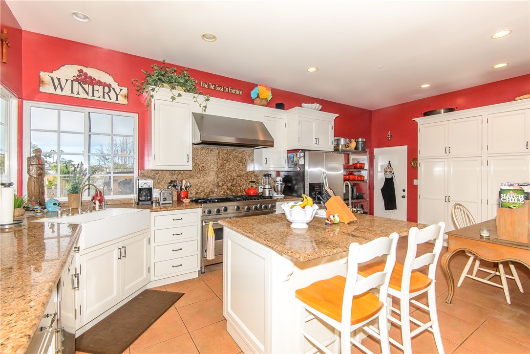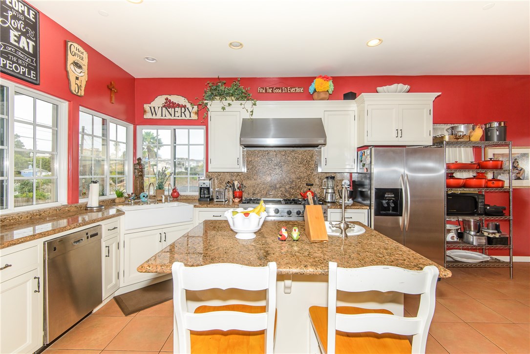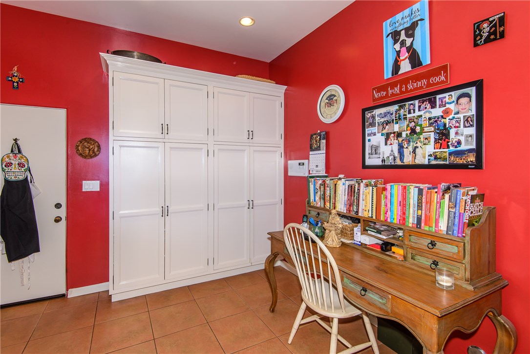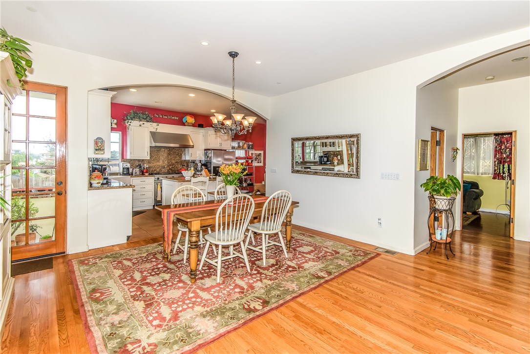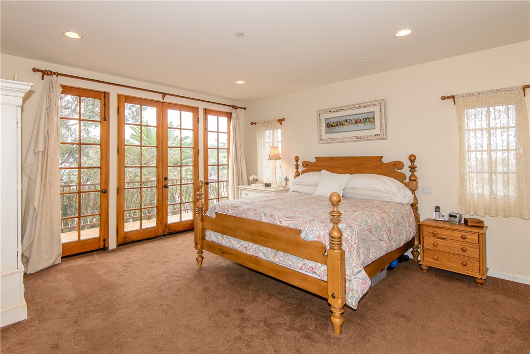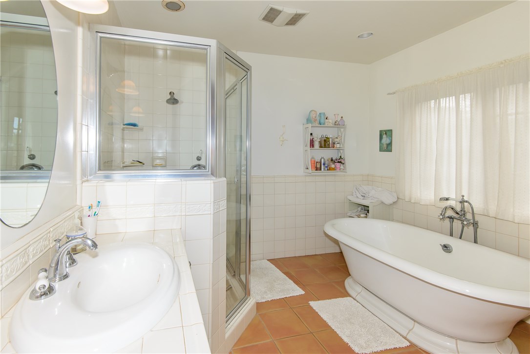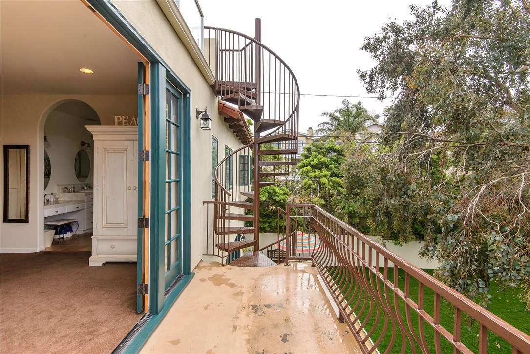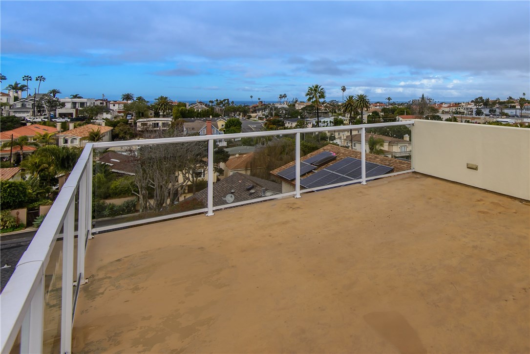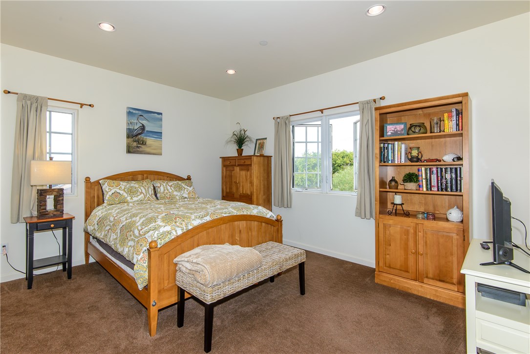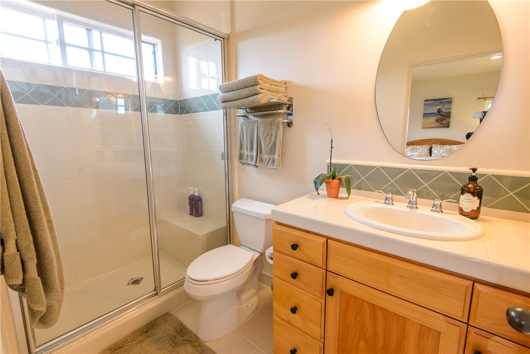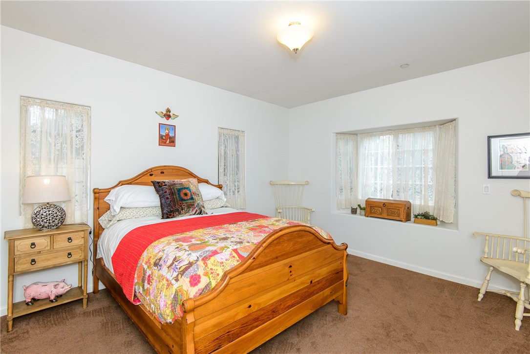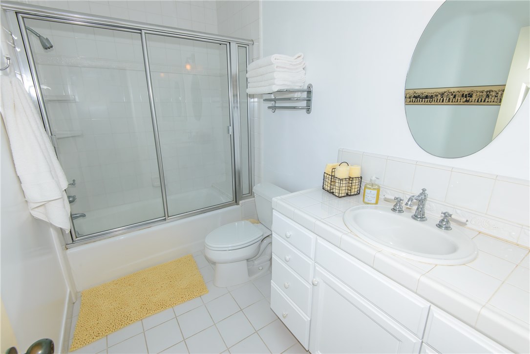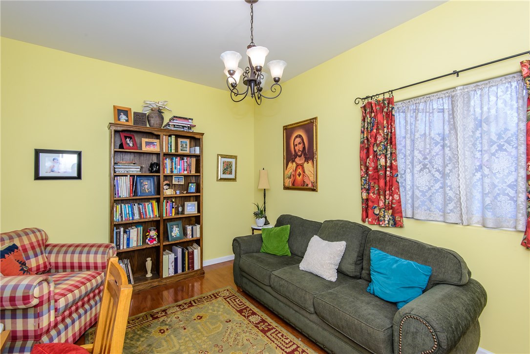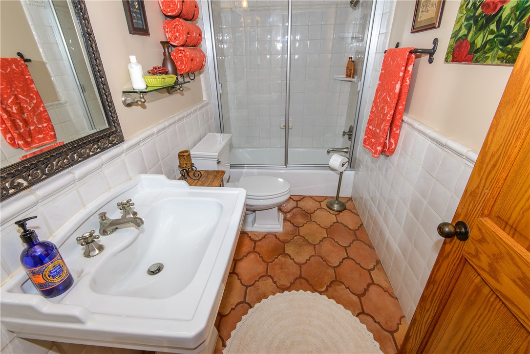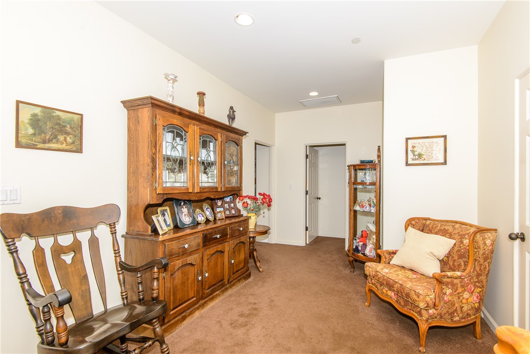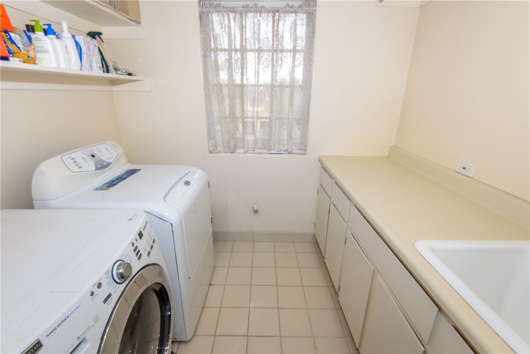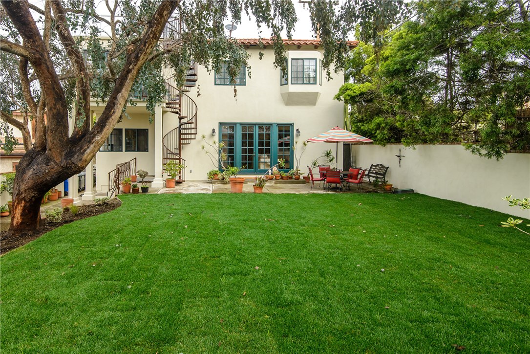Impress your guests! From the views off the roof top deck to the open floor plan, this home will surely impress! This custom built Mediterranean home features a fantastic open floor plan with soaring ceilings, gleaming hardwood floors and floor to ceiling French doors that open to the spacious, entertaining backyard. A gourmet chef’s kitchen includes a six burner Viking stove oven, Bosch dishwasher, veggie sink separate from farm style sink, built in wine fridge and features granite counters, freshly painted European cabinetry and an eat at breakfast bar. Beautiful gas starter fireplace is focal point in the open living room area. The spacious master suite features French doors that open to private patio with access to the roof top deck, a relaxing soaking tub, a double vanity, custom storage system in the master closet and peek-a-boo ocean views. The 2 additional bedrooms upstairs are over-sized and have their own private bathrooms. Conveniently, the separate laundry room is located upstairs as well, off the over-sized landing area. The den located downstairs was designed to accommodate a closet, which could easily make it the 4th bedroom, there is also a full bathroom on the first floor. The two car garage is oversized, perfect for storing your water sport toys and/or for extra storage. Freshly painted exterior & interior, refinished wood floors. All this and so much more! Conveniently located near the Pacific Ocean!
