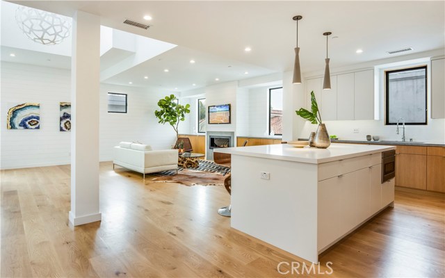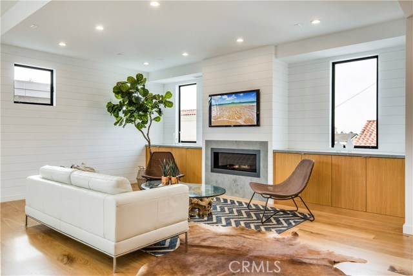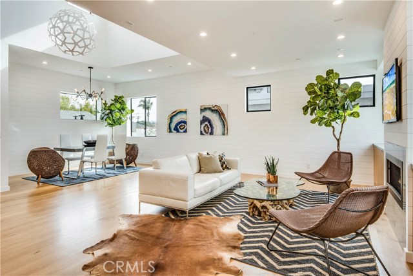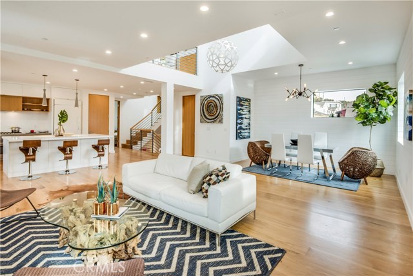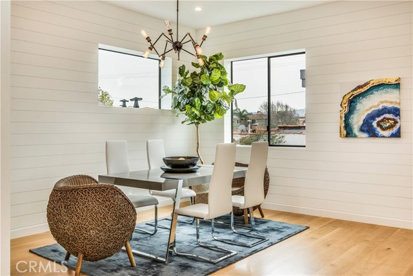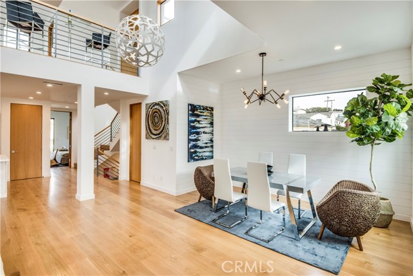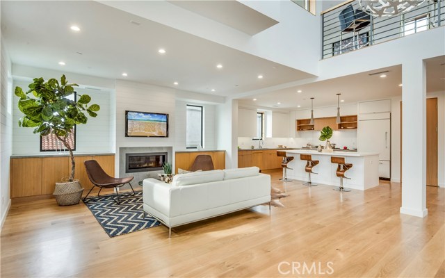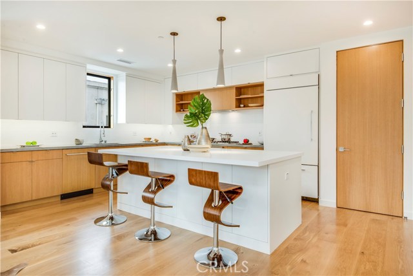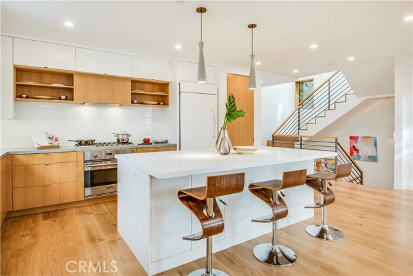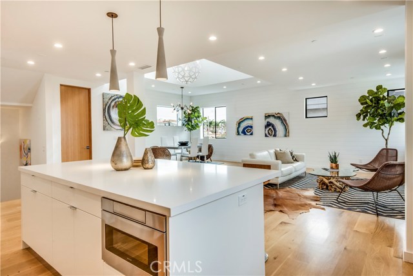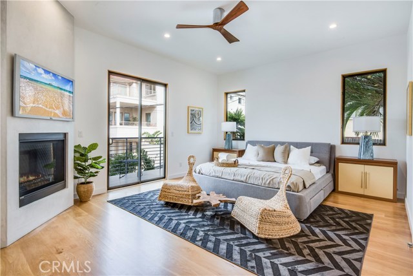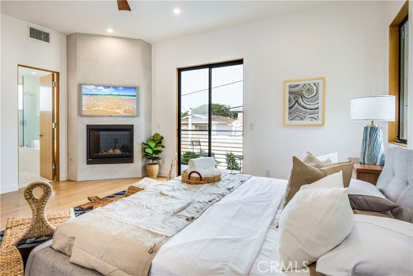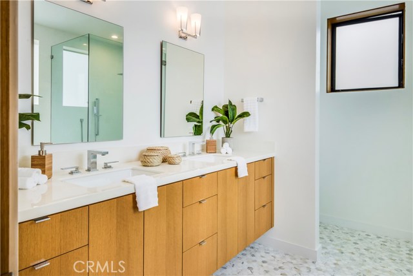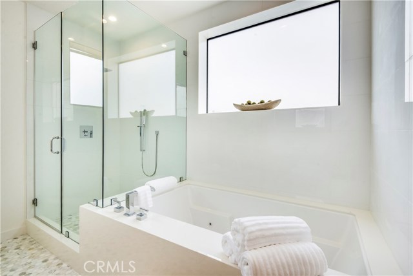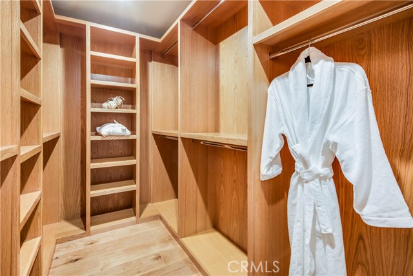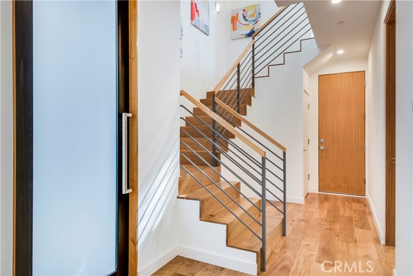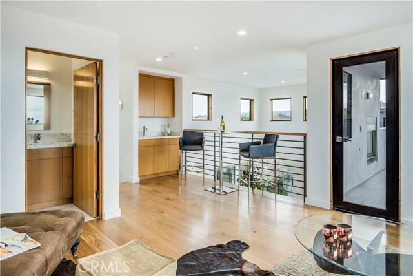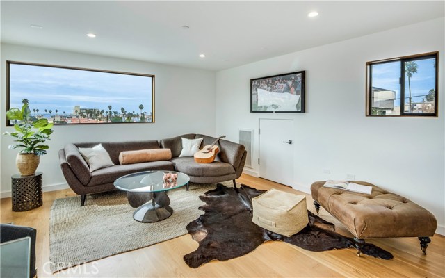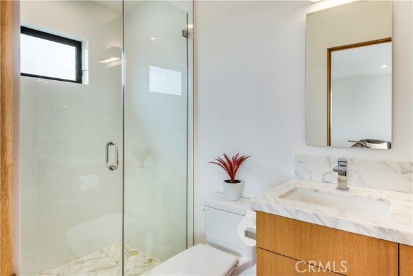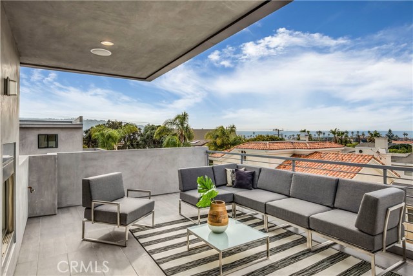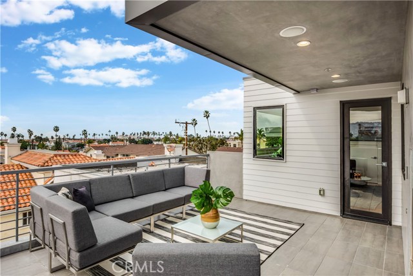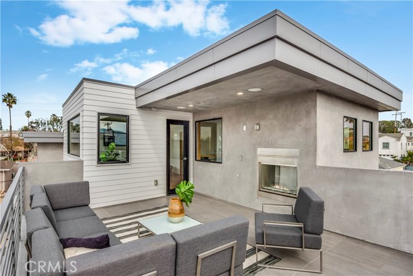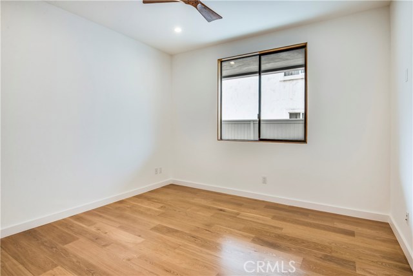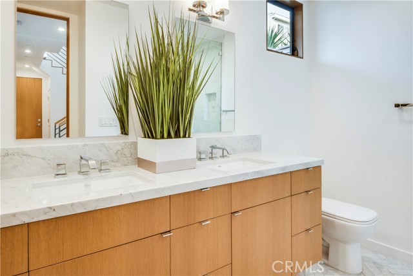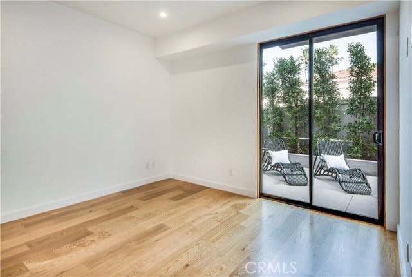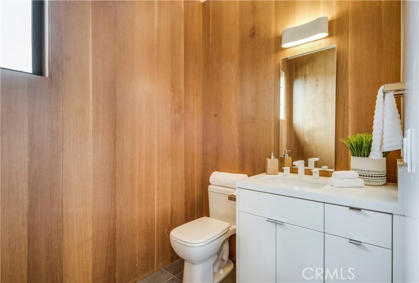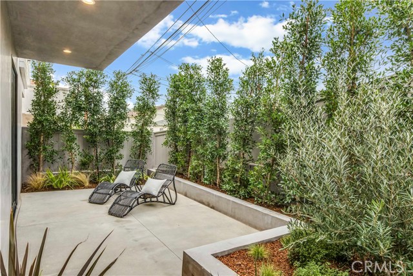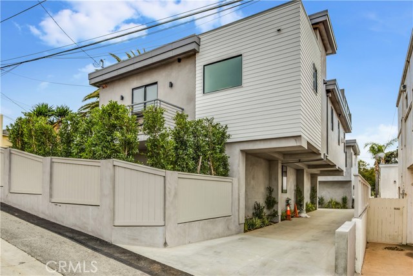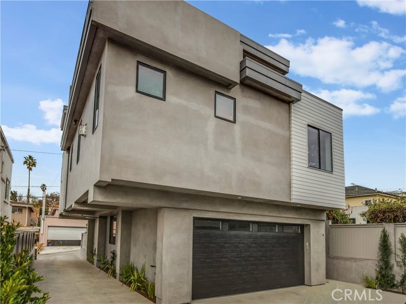Brand New Construction, Modern Contemporary Townhome with panoramic ocean views located within 3 blocks of the beach. Open and spacious tri-level floor plan offers custom panel floor to ceiling Wainscoting and Wide Plank French White Oak floors throughout, 3 bedrooms and 3.5 baths + a loft including a 3 quarter bath, wet bar and huge patio with enclosed custom Smooth Stucco fireplace that can easily be utilized into an office or 4th bedroom. As you enter the first level, find two spacious bedrooms both with large closets, one full bathroom, a spacious and private enclosed rear yard and direct access to the 2 car garage. On the second level you’ll find a bright kitchen with spacious center island, Italian Caesarstone counter-tops, modern light fixtures & top-of-the-line appliances including Viking and Bosch, all that opens into a spacious living area with cozy fireplace perfect for entertaining. Master suite also located on the second level with huge walk-in closet, custom Smooth Stucco fireplace, private patio, and huge master bath including dual sinks, jacuzzi tub, stand-up shower & Italian Caesarstone counter-tops.

