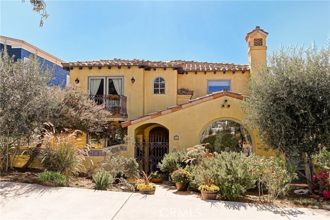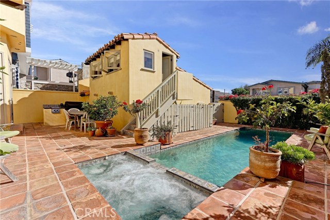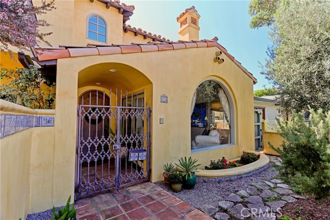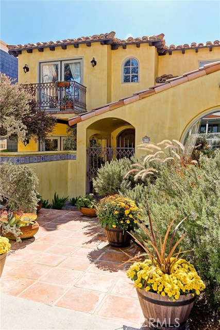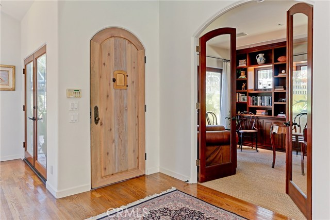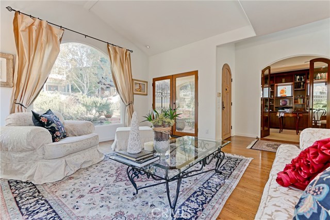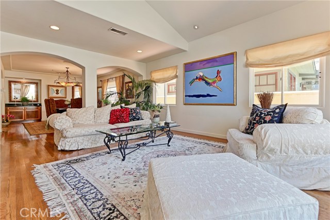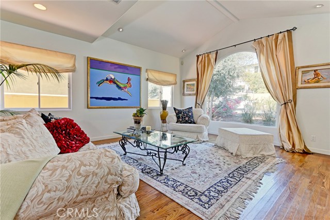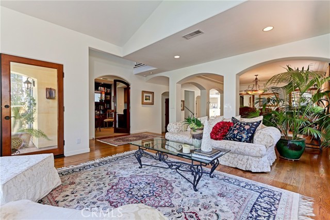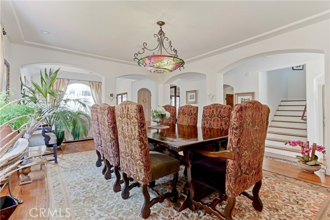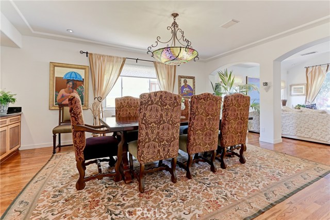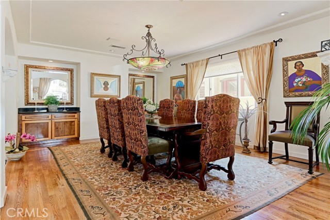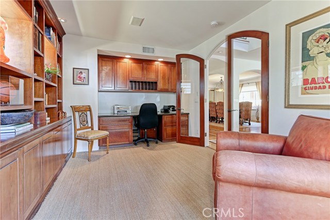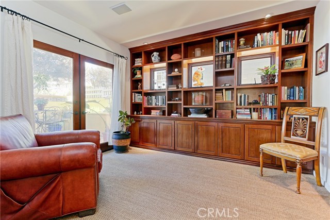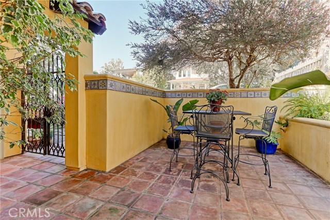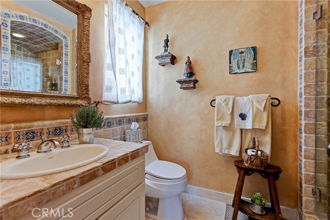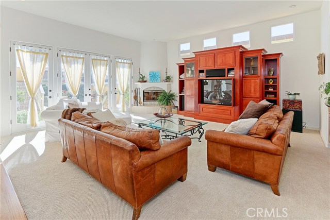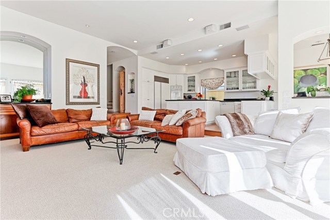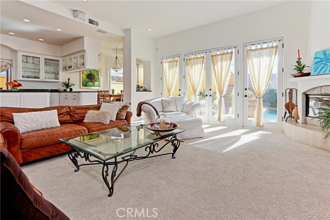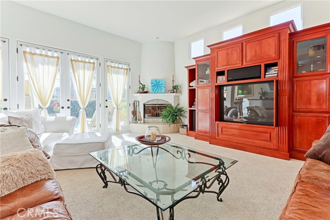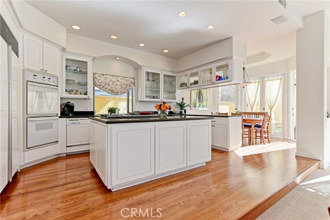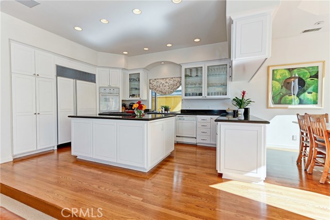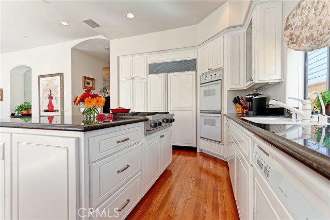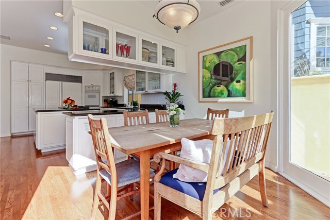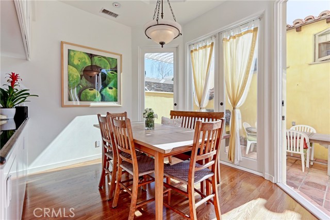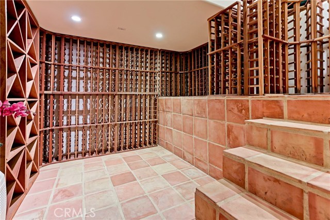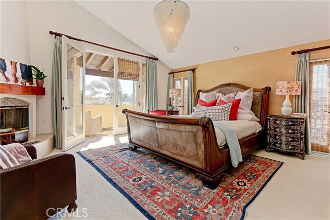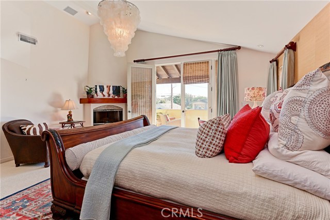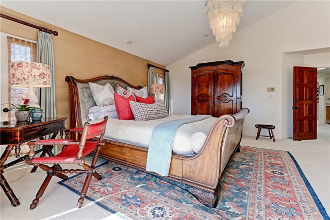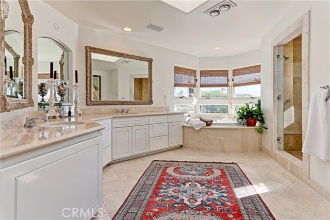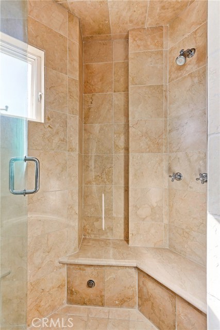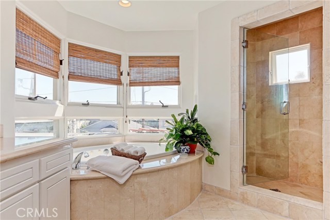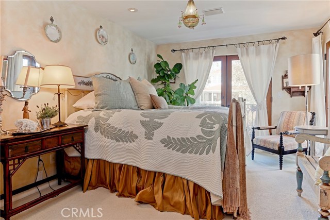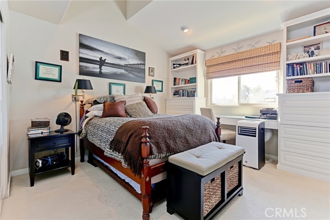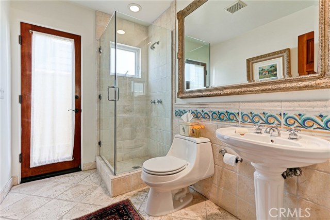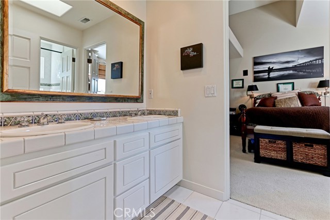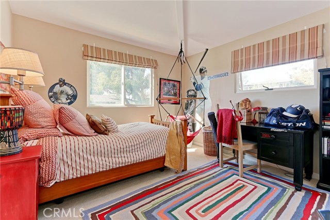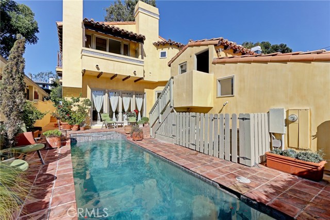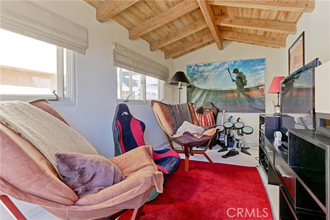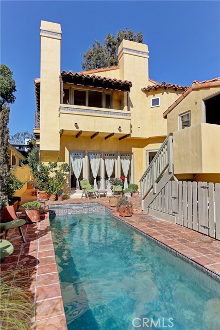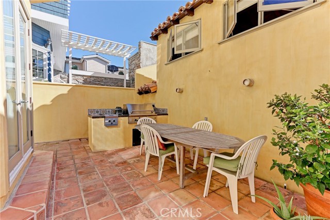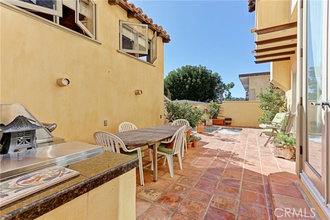Located on prime eucalyptus and gas lamp-lined street, the home sets back from the street with a drought resistant landscape brightened by fresh herb bushes. The formal living room flows effortlessly to the elegant dining area and on into the family room and kitchen areas. A home office on the main level opens to the private front courtyard area. The family room opens up to two story ceilings and a wall of French doors that welcome natural sunlight. The kitchen is an open, fluid space adjacent to a comfortable breakfast nook. The back of the home opens up to a charming Tuscan atmosphere with an al fresco cooking & dining area and a rectangle pool complete with dual swim jets and spa combination. A detached 2 car garage features an overhead pool room, with many possibilities: game room, yoga or art studio, office, etc. The upper level finds the master suite with a private, covered balcony, a private fireplace and a luxurious master bath. 3 additional bedrooms are located on the upper level, along with the laundry/utility room. This rare and full street-to-alley lot sits on a favored Manhattan Beach Tree Section street. It offers a quick trip to some of the best day-to-day shopping. Award winning local public schools are just moments away. Only 15 minutes from LAX, 10 minutes from the 110 or the 405 freeways, and 20 minutes to the Playa Vista business parks, this forever home offers an ideal location.
