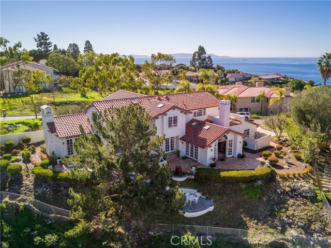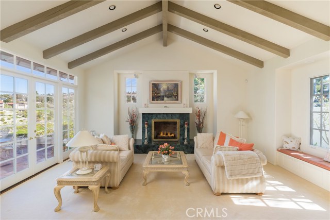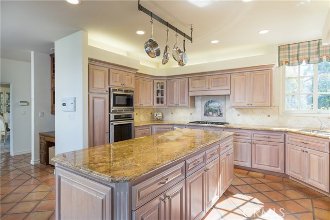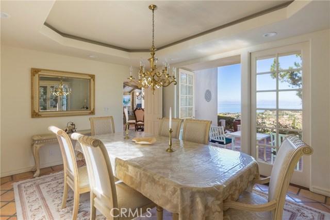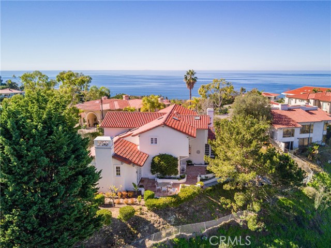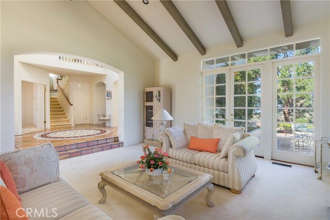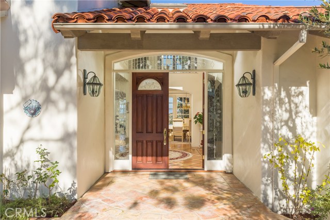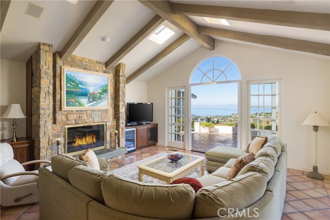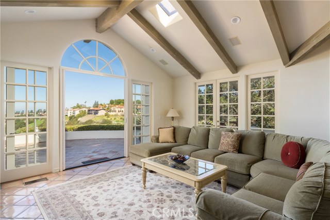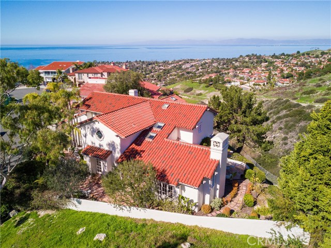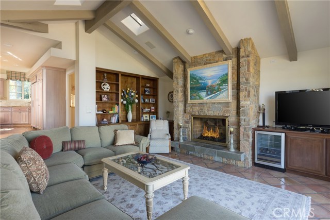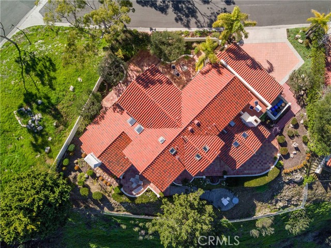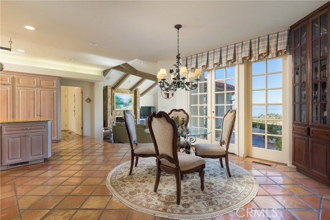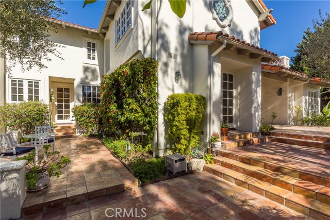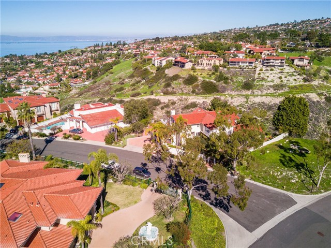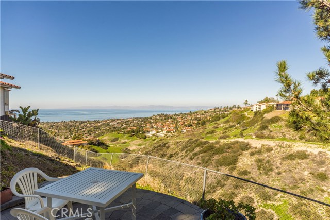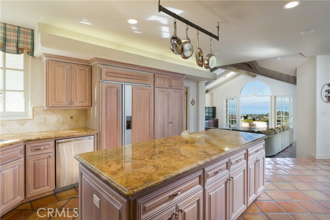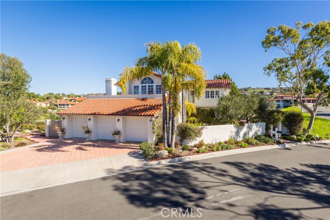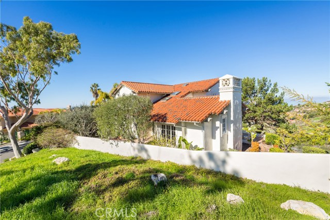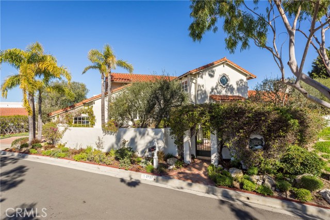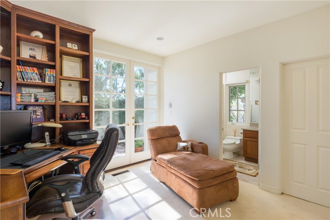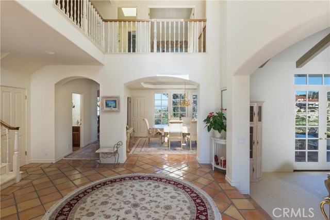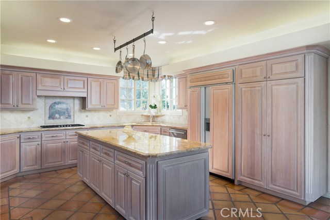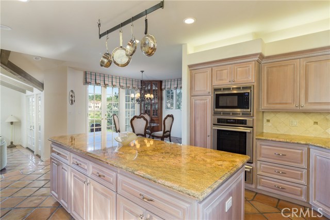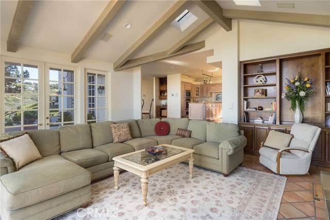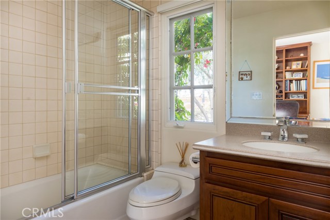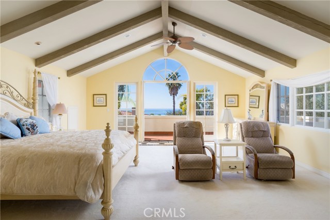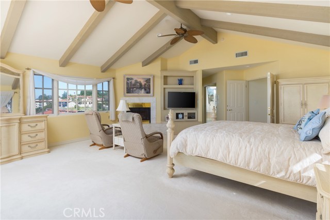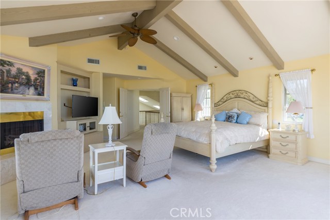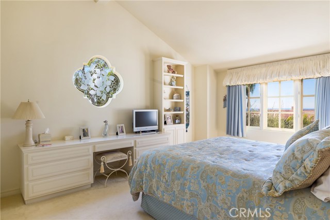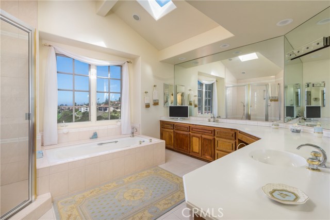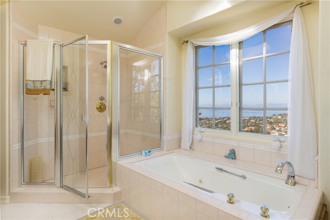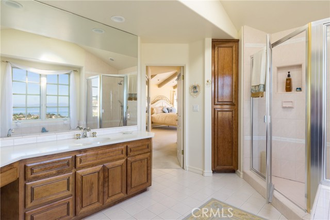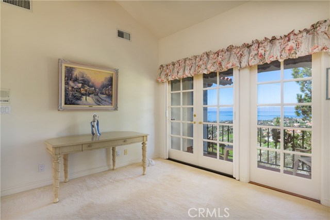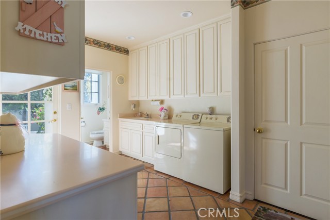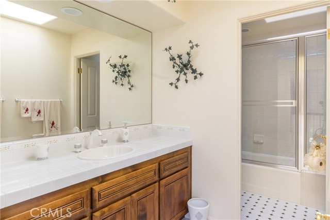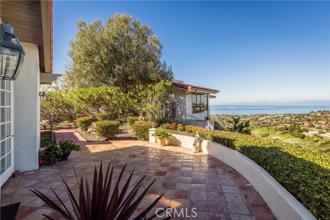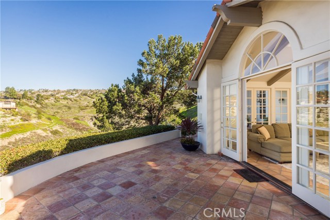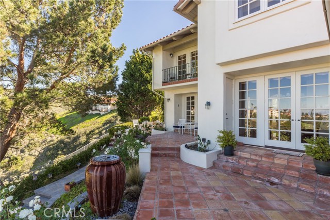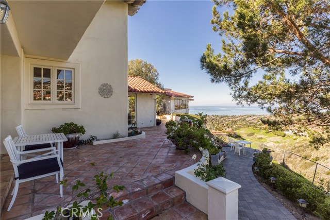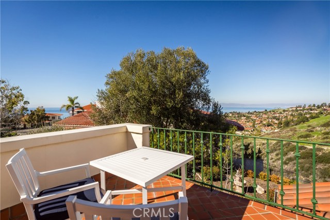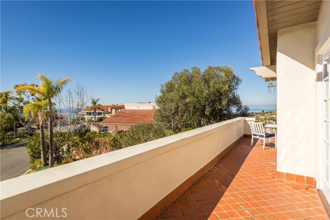LOCATION…VIEWS….CHARM…QUALITY! A welcoming courtyard invites you to casual elegance in this custom-built home designed by PV architect Douglas Leach. The traditional floor plan flows from the moment you step into the sky-lighted foyer. Formal living and dining rooms as well as the kitchen and family room offer French doors that open to patios allowing one to take in breathtaking views of San Monica Bay, Palos Verdes Estates, Rancho Palos Verdes and Lunada Canyon. The center island kitchen with Cherry wood cabinetry that was remodeled in 2012 with granite and Thermador appliances. There is a separate eating area that overlooks the step-down family room with vaulted ceiling + skylights. Fireplaces – in the living + family room, and master bedroom. Three spacious bedrooms with views are upstairs and the fourth (now being used an office/ study) is on the main level. It includes a full bath + a walk-in closet. The master bedroom is a picture of tranquility from the double door entry to the balcony deck that allows you to take in the beauty of P.V. and the ocean including Catalina and Santa Barbara Islands. An adjoining luxurious master bath + walk-in closet complete the picture. A laundry/service/ mud-room off of the kitchen has storage plus, a built-in desk, an adjoining 1/2 bath + provides access to a 3 car garage.
