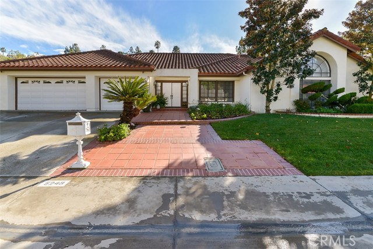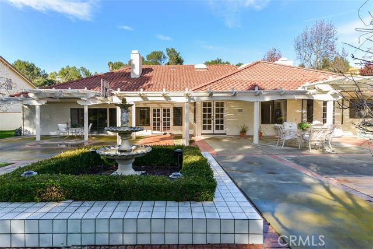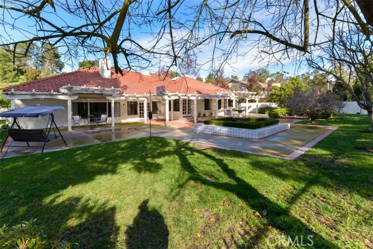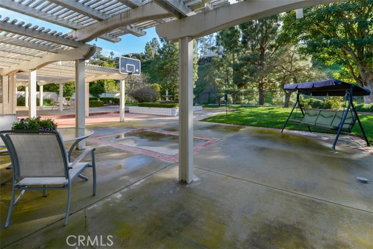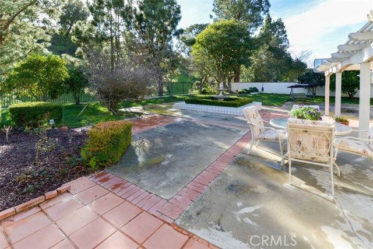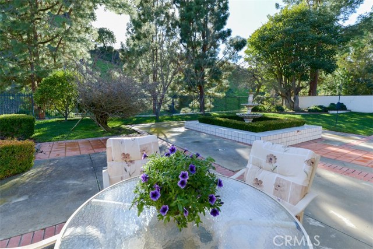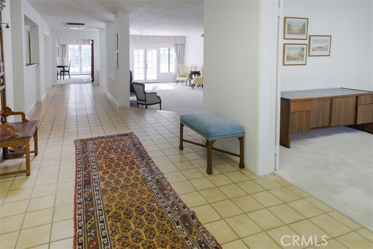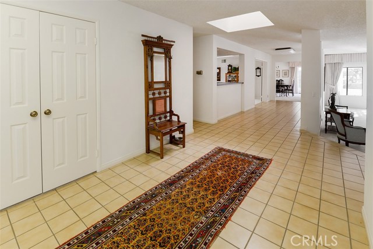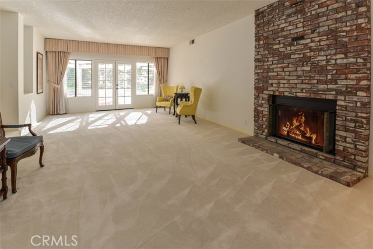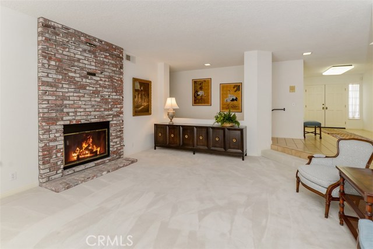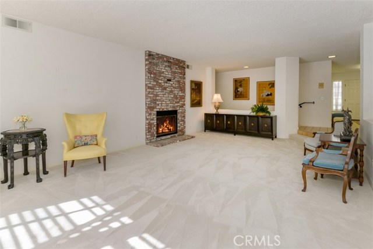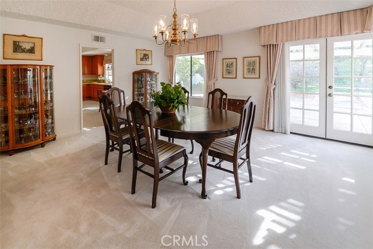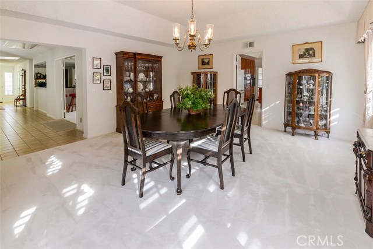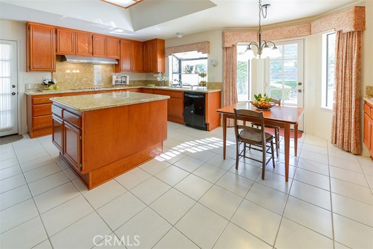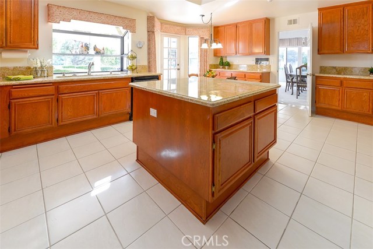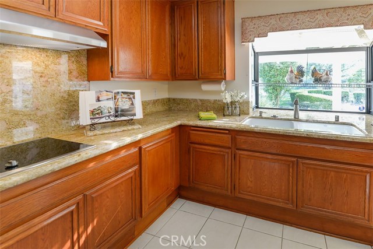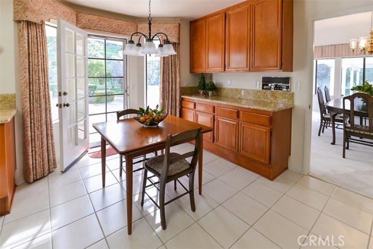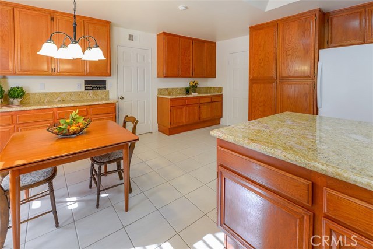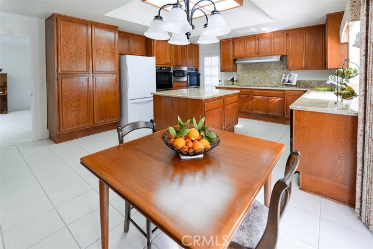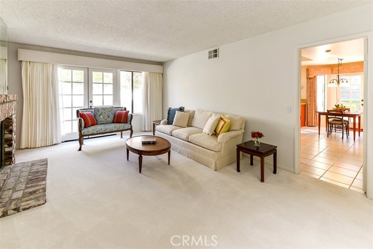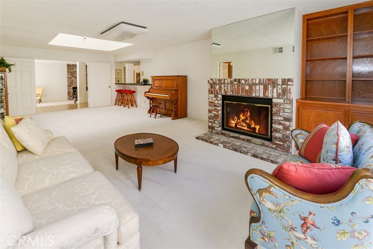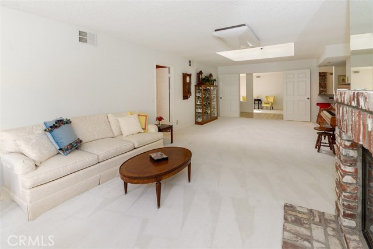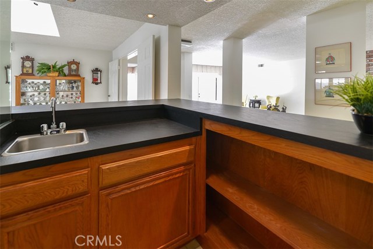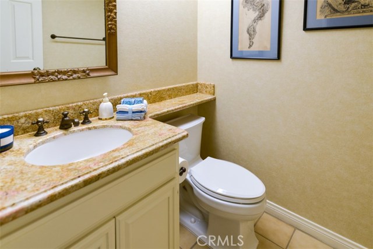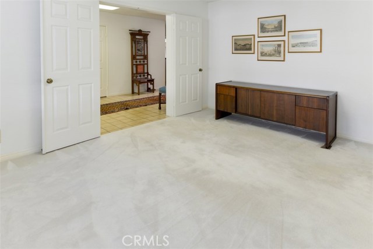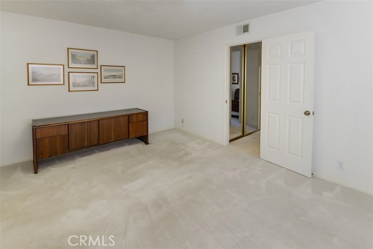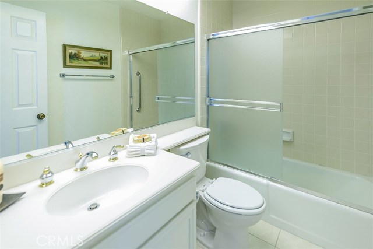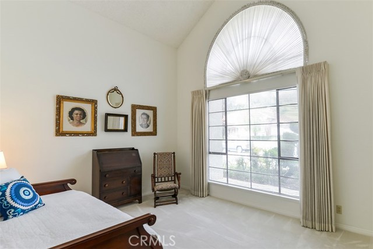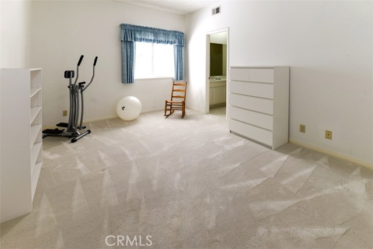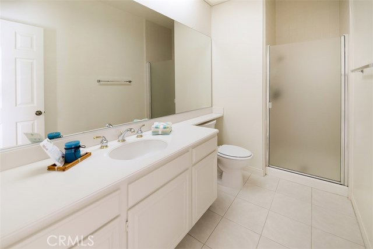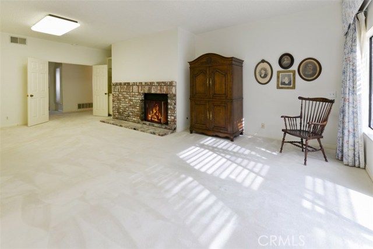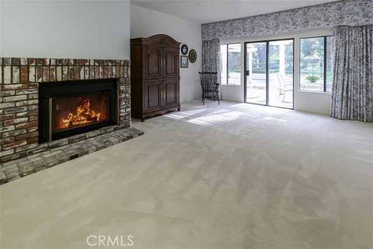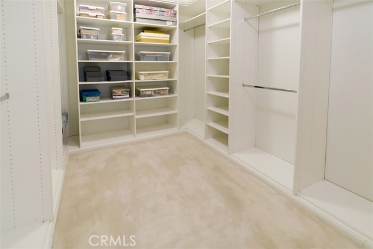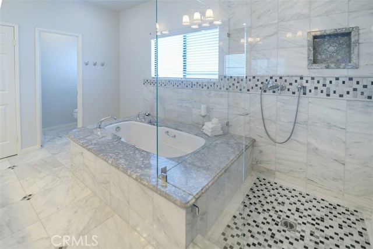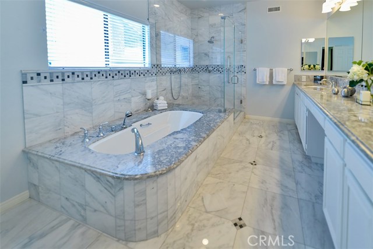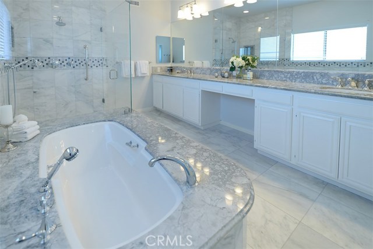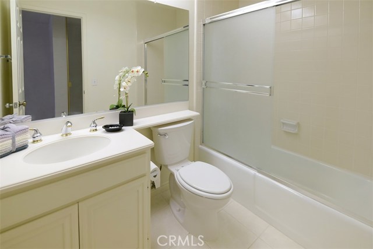This beautifully maintained one-level, 3966sf sprawling ranch on a flat 13471sf lot offers so much its difficult to list it all! Beginning with a grand entry with double doors, it leads to an abundant amount of spacious rooms including a formal living room, separate dining room, large remodeled gourmet kitchen with center island, and a family room that’s big enough to hold almost any activity. The exquisite master suite will knock your socks off with its size, walk-in closet, and remodeled master bath with separate bathtub & shower, and a double vanity the length of the room! Almost every bedroom is a suite – with one on a separate wing – great for an au pere, live-in, or guests! The home has multiple systems including two furnaces, two air conditioners, and two water heaters. Besides all of that, there are three fireplaces, a triple garage, and a backyard that feels like a park! The property backs to a greenway so there are virtually no neighbors behind you and the large expanse of lawn and trellised patio areas are inviting and accessed from almost every room. There’s more, but this is one property you need to come and see for yourself! Don’t wait on this one!
