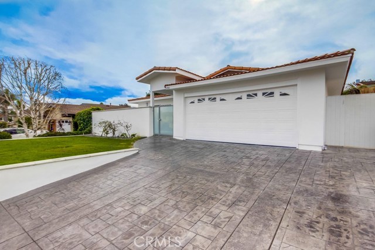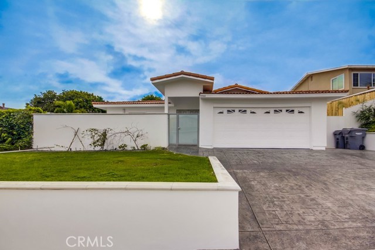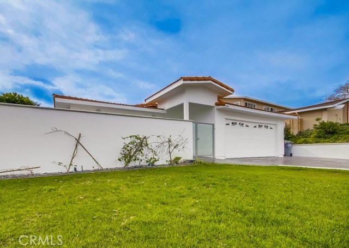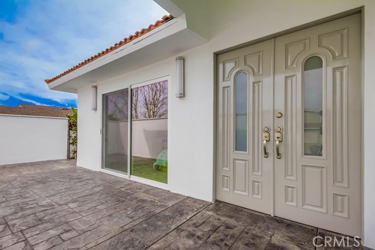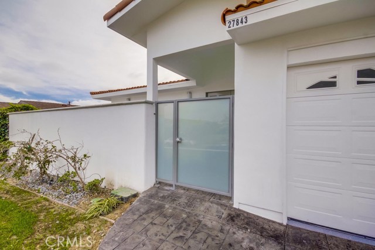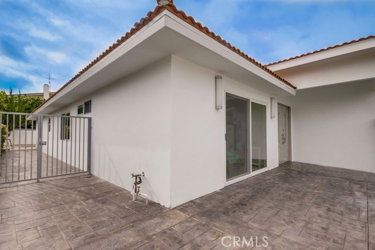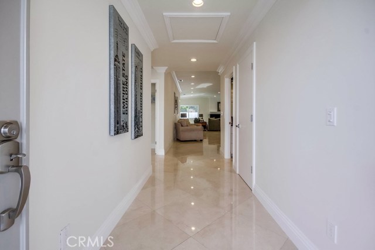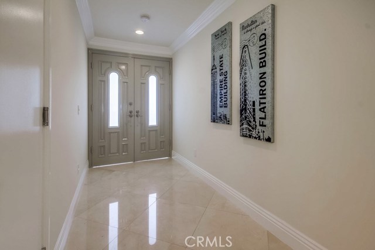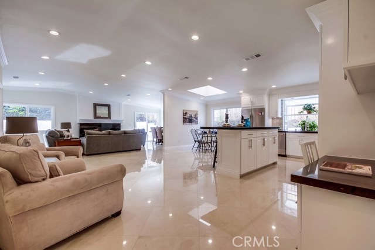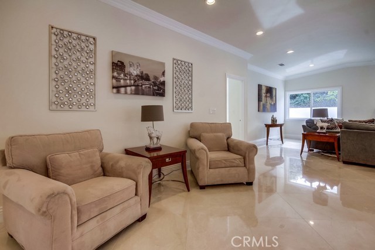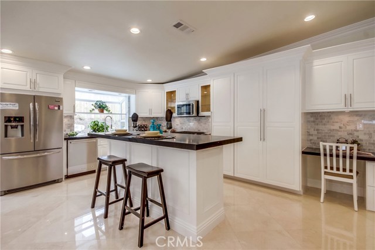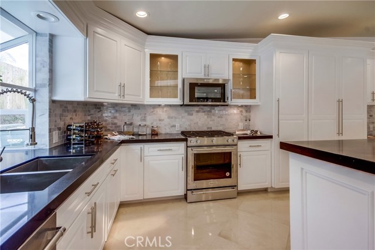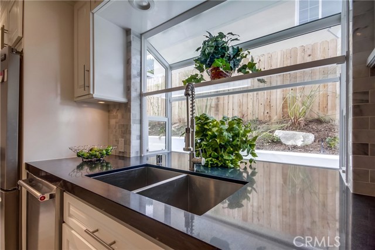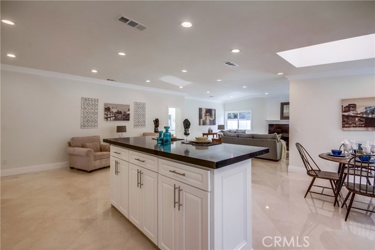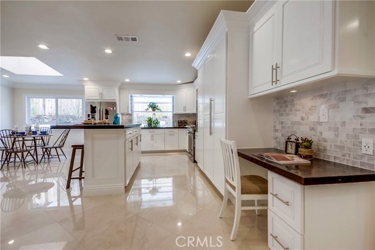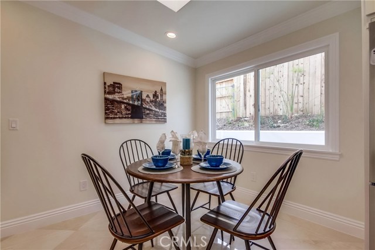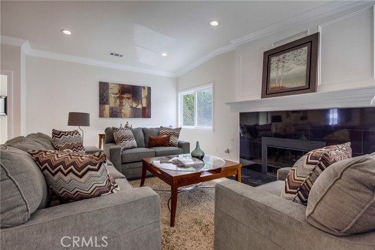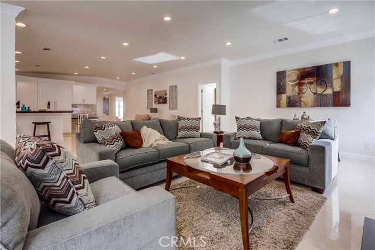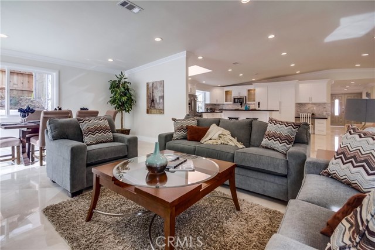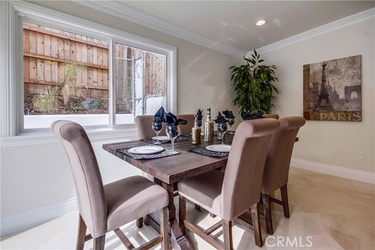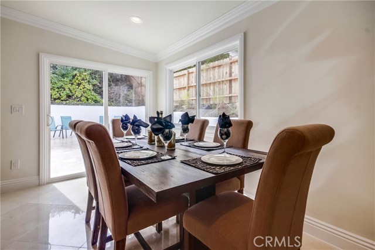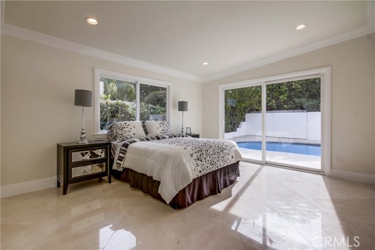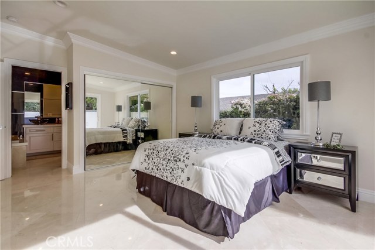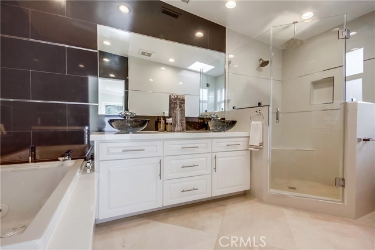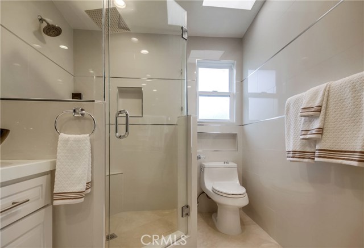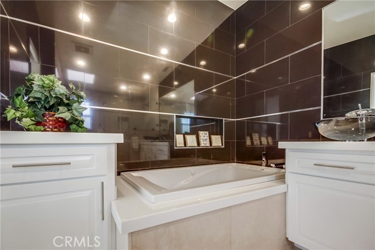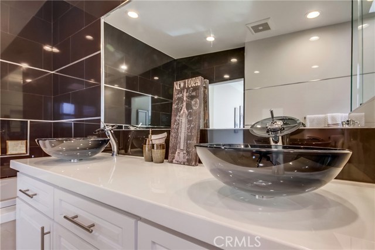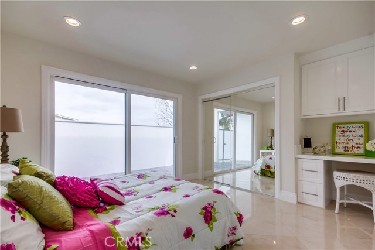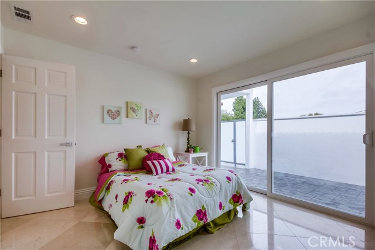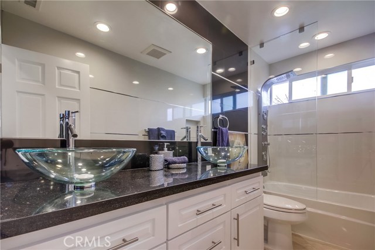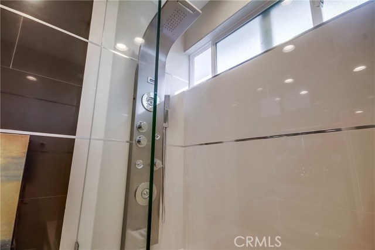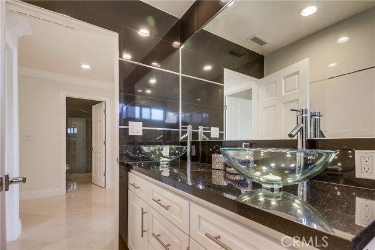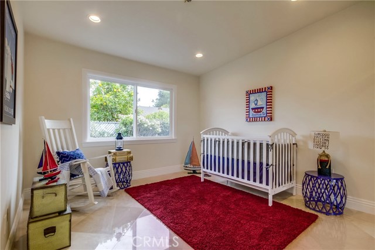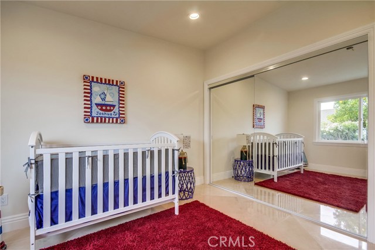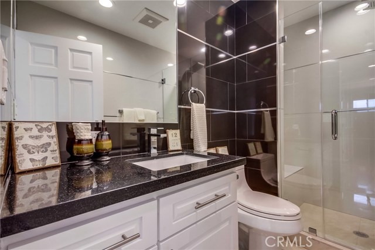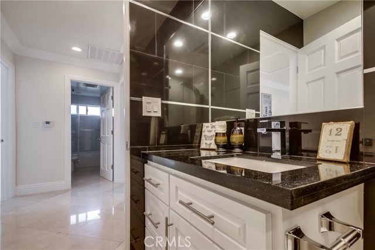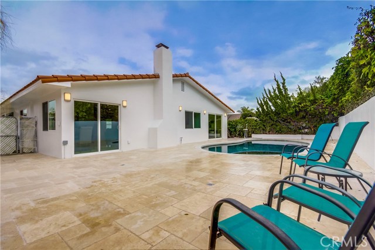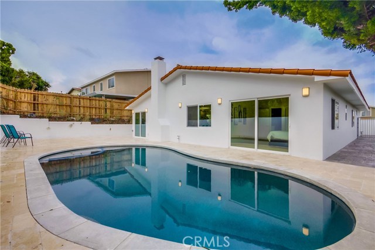This Pristine Remodel is truly spectacular!Beautiful home featuring spacious living areas with plenty of natural light.Gorgeous, gleaming cream marble flooring, open concept living space. Your eyes will be drawn to massive fireplace in living room, shiny new quartz hearth, tiled to huge mantle,lovely decorative panel pre-wired for TV. Gourmet kitchen boasts lovely island, white shaker cabinets, black countertops, Carrara subway splash, lighting under cabinets, stainless appliances, Kitchen Aid stove and micro, and thoughtfully placed desk.Skylight above dining area.Master en-suite features a spa like bathroom with whirlpool tub, separate shower, dual vessel sinks, tiled from floor to ceiling, motion sensor lighting, tons of cabinet space.The new sliders invite you out to the tranquil, private newly re-surfaced pool surrounded by travertine pavers.The 2nd bath as well as the 3rd (3/4) bath feature floor to ceiling tile, sensor lighting, new cabinetry.You will find new solid doors throughout this home that shows like a model with designer hardware which have not just been painted but lacquered! And look at that gorgeous moulding throughout!Well placed LED recessed lighting throughout, new electrical panel, new Milgard windows and sliders throughout, tankless water heater.The garage has been drywalled, epoxy on the floor, side by side washer/dryer closet, utility sink with under cabinet storage.Exterior smooth stucco.Stamped concrete driveway allows for two vehicle parking.
