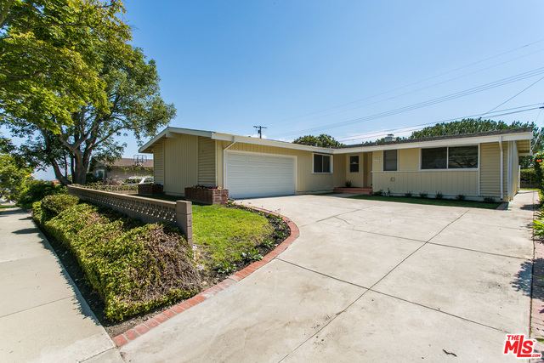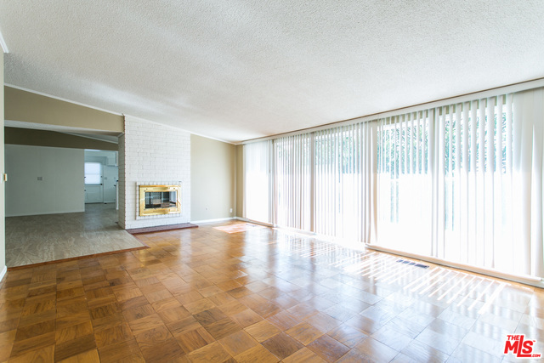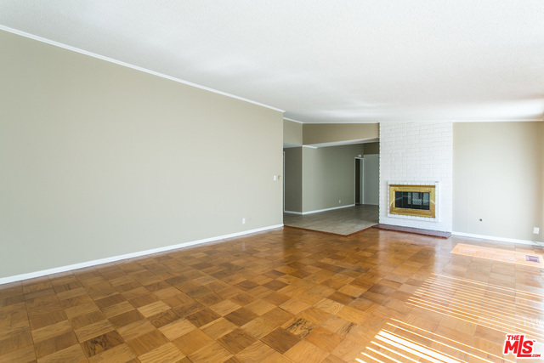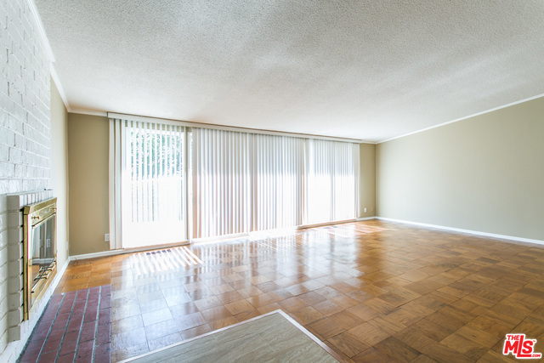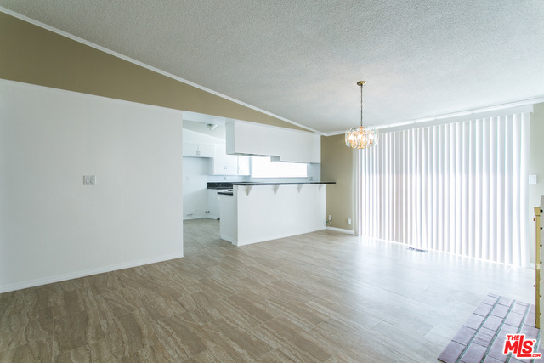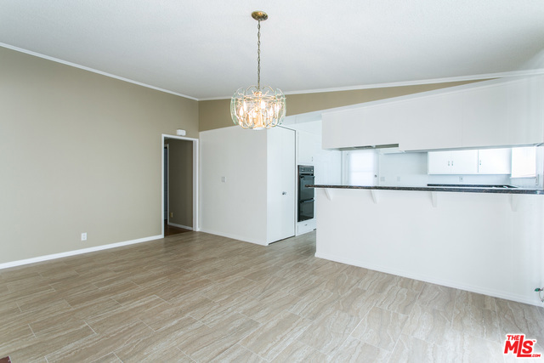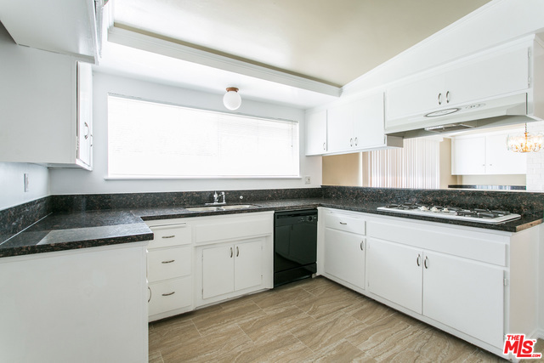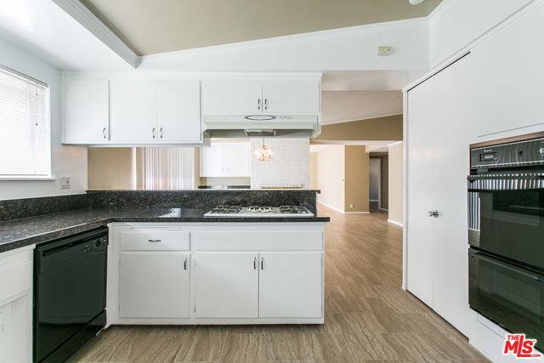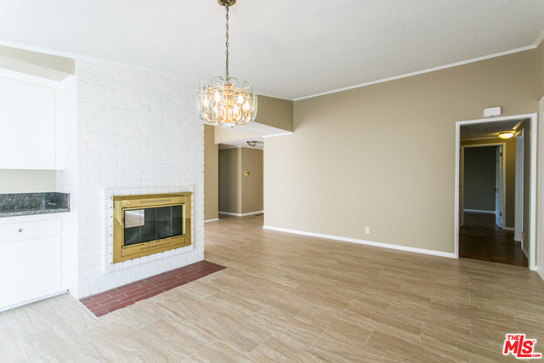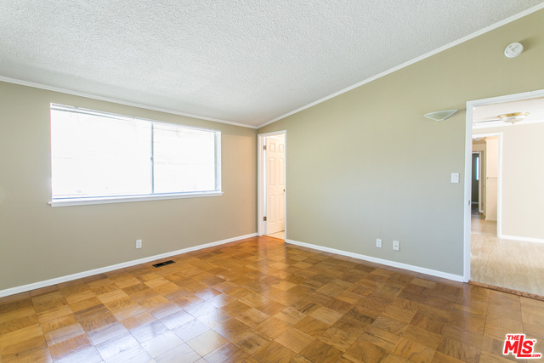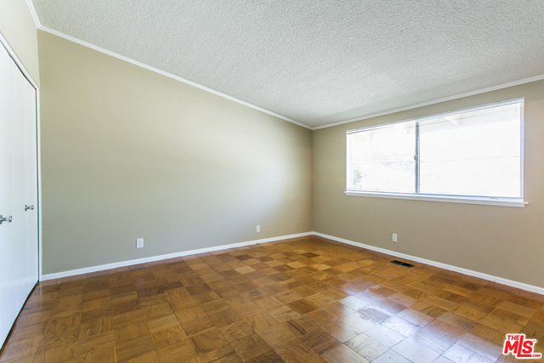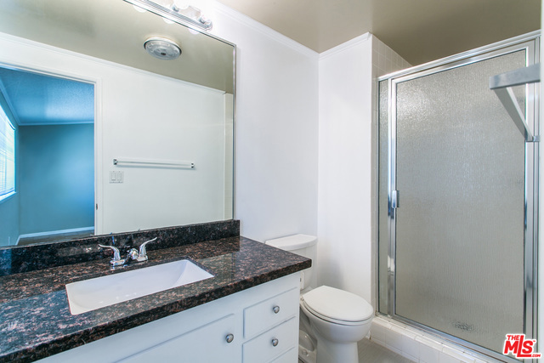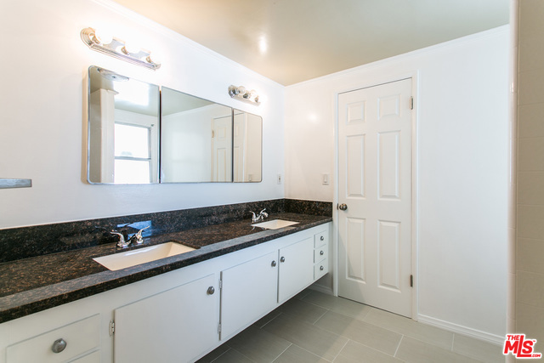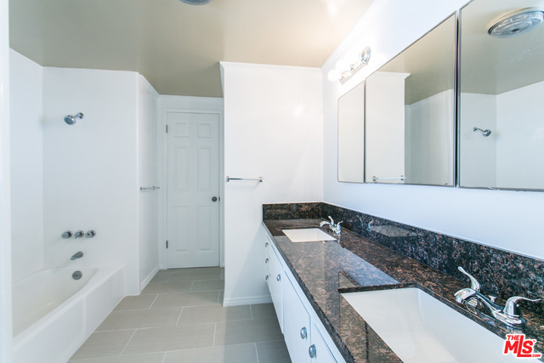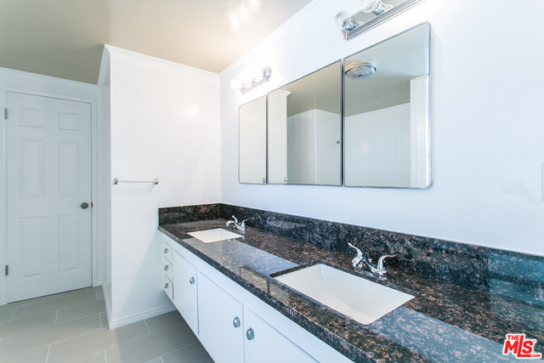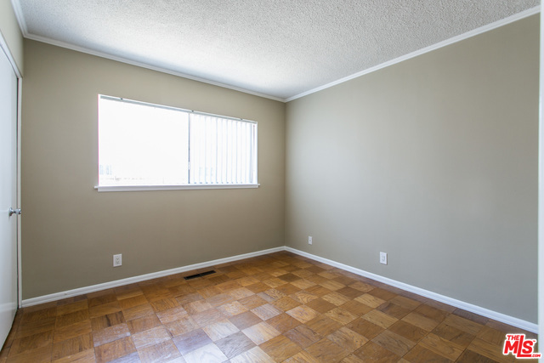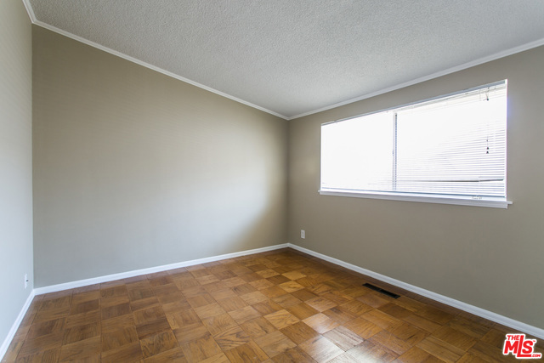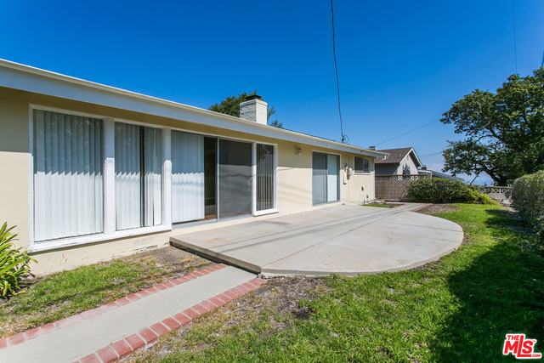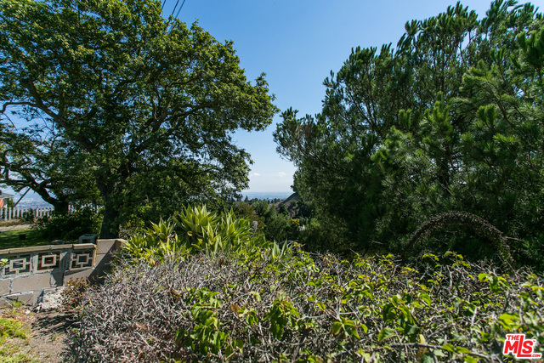This 4 bedroom, 2 bath home with 1890 sq ft in beautiful Rancho Palos Verdes! Nestled on a quiet street with no direct traffic, the home is perched on a hill that gets the cool ocean breezes and boasts views of both the city and the LA Harbor. Inside, you’ll love this home with brand new granite countertops, new subway tiled flooring in kitchen, dining room, master bath and guest bath. Original wood floors flow throughout the 4 bedrooms and hallways. Newly painted with custom two-tone paint colors that also accent the two-sided fireplace. Fully wired alarm system. Award winning schools including Cornerstone at Pedregal Elementary, Ridgecrest Intermediate, and Palos Verdes Peninsula High School. Don’t miss the opportunity to be the next owner of this gem of a property!
