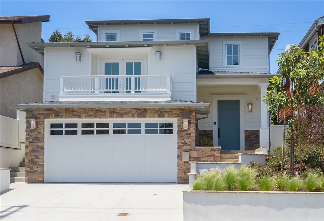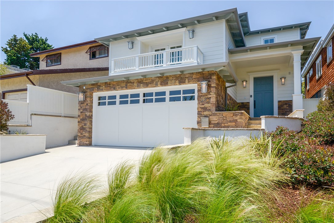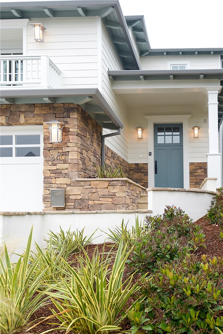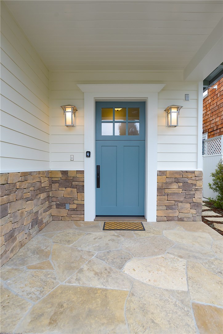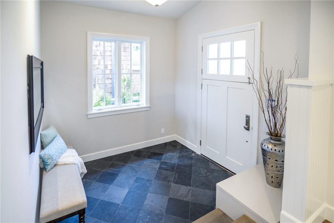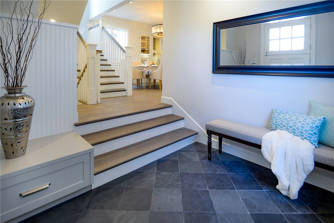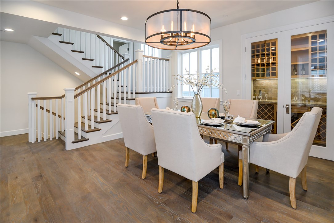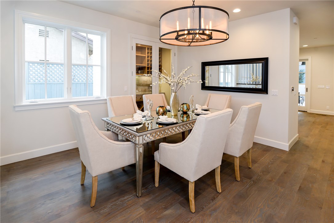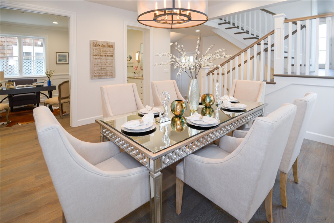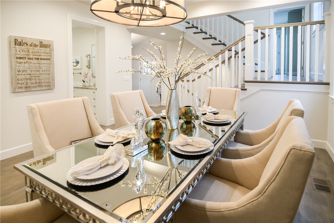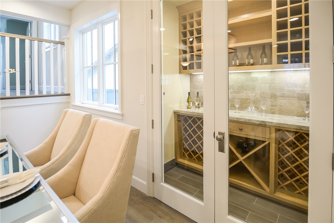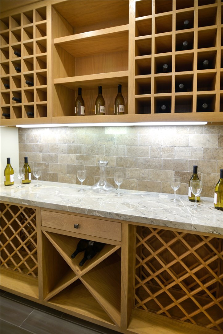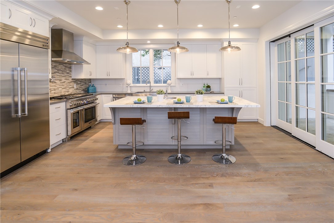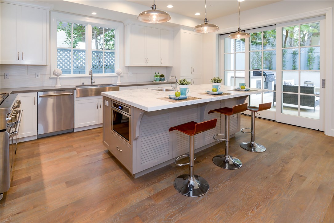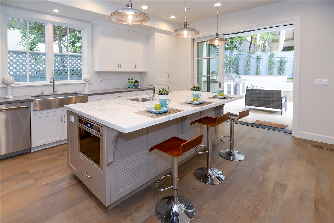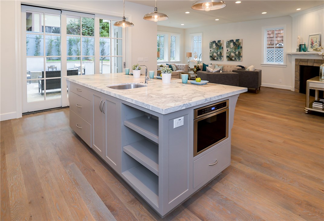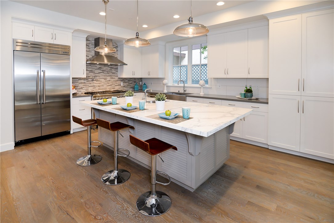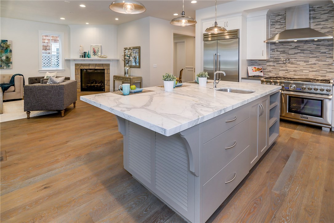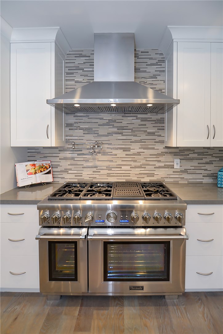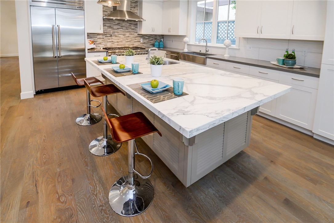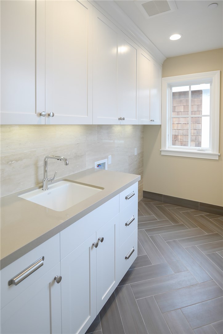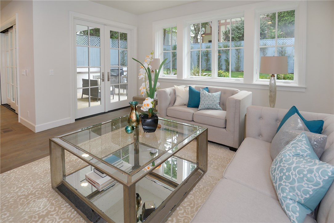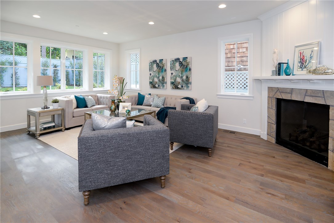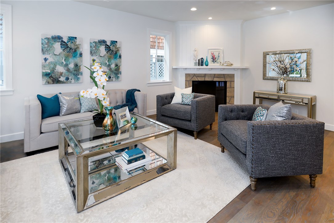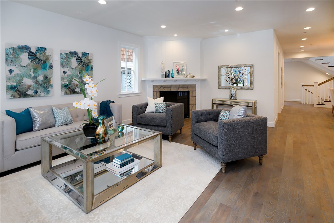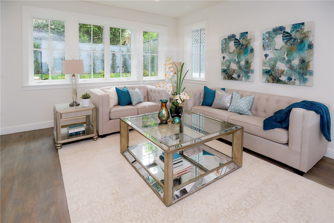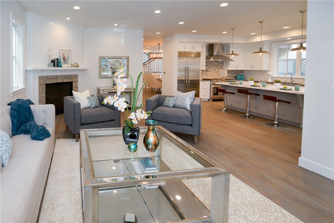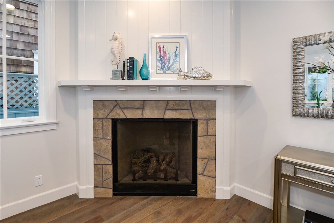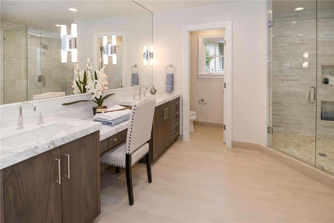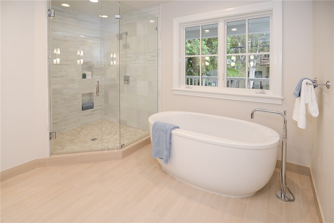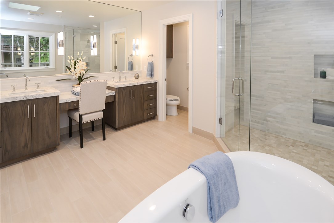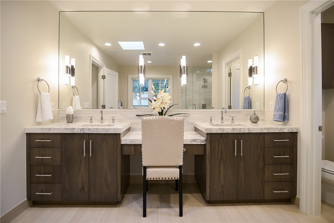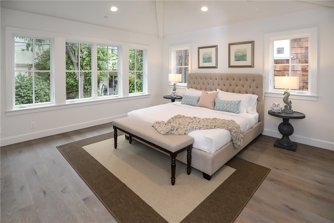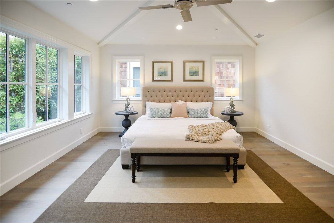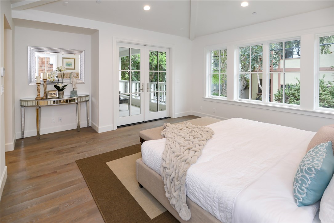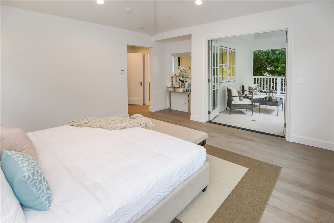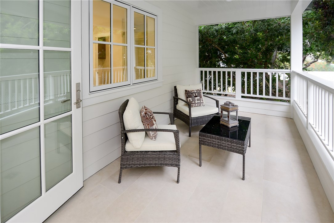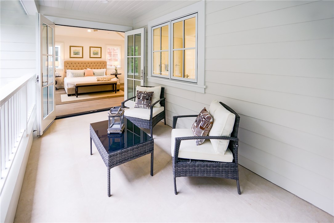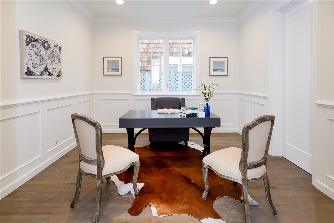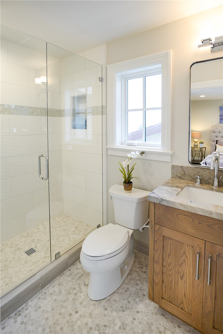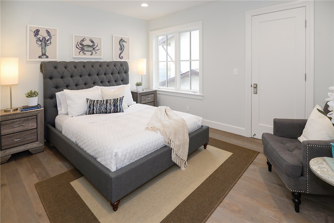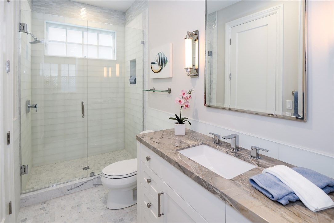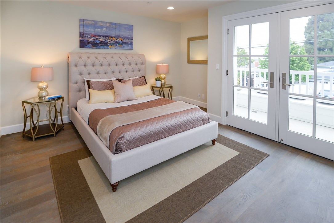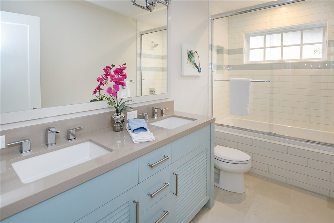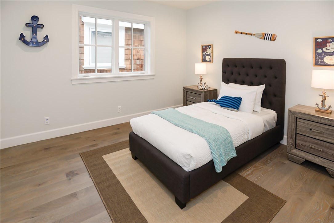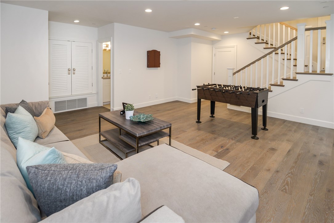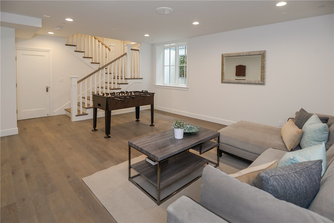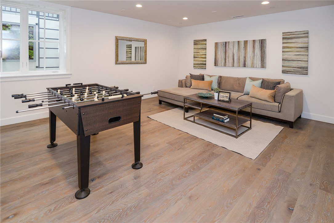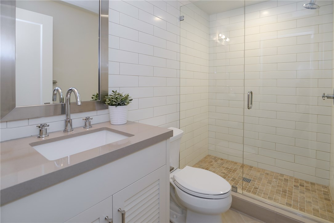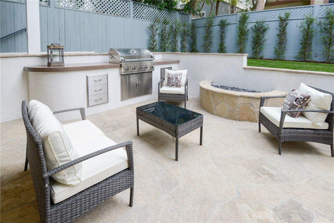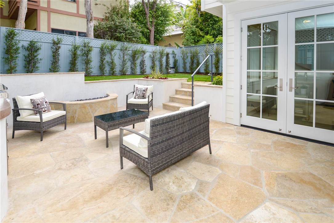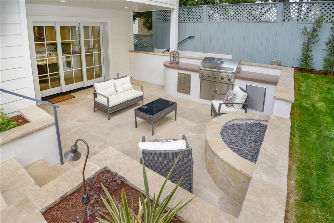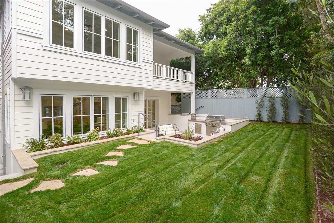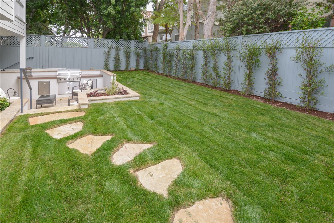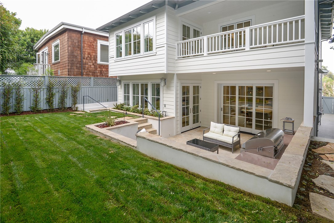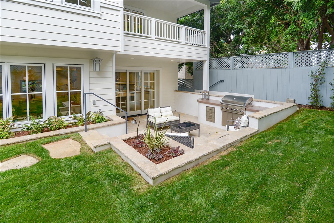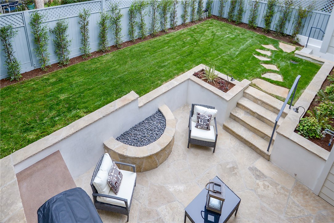Property Description
BRAND NEW “JUST COMPLETED” PLANTATION STYLE HOME HAS HARDWOOD FLOORS THRU-OUT, MOUNTAIN VIEWS, AND AIR CONDITIONING. THIS BEAUTIFUL HOME FEATURES 5 BEDROOMS OR 4+ OFFICE AND 5 BATHROOMS. THE BOTTOM FLOOR HAS A LARGE BASEMENT AREA AND BATH THAT COULD BE A MEDIA ROOM OR KID’S PLAYROOM. THE ENTRY LEVEL/MIDFLOOR INCLUDES A BEDROOM/OFFICE, ¾ BATH, DINING AREA, GREAT ROOM WITH FIREPLACE AND A SPACIOUS KITCHEN WITH STAINLESS STEEL THERMADOR APPLICANCES, LARGE CENTER ISLAND WITH PREP SINK AND BREAKFAST COUNTER SEATING, AND LARGE SLIDING GLASS DOORS OPENING TO CUSTOM PATIO WITH BUILT-IN BBQ. THE UPSTARS HAS 4 BEDROOMS (INCLUDES MASTER SUITE), 3 BATHS AND LAUNDRY ROOM.
Features
: Fire and smoke detection system, Carbon monoxide detector(s), Security system, Smoke Detector(s), Fire Sprinkler System
: Standard
1
: Driveway, Direct Garage Access, Garage - Single Door, Garage Door Opener, Garage, Concrete, Private, Garage Faces Front, Side By Side
: Office, Walk-in Closet, Laundry, Great Room, Entry, Multi-level Bedroom, Basement, Wine Cellar, Primary Suite, Primary Bathroom, Primary Bedroom
: No Common Walls
0
SLANEROB
: Back Yard, Front Yard, Park Nearby, Sprinkler System, Landscaped, Rectangular Lot, Yard, Near Public Transit, Sprinklers Timer, Sprinklers In Front, Sprinklers In Rear, Up Slope From Street, Treed Lot
: Double Pane Windows, Screens, Skylight(s), French/mullioned, Casement Windows
: Sidewalks, Curbs, Gutters, Storm Drains
3
2
: Wood
0
1
1
1
: Turnkey
: Lighting, Rain Gutters, Barbecue Private
: See Remarks
0
: Built-in Features, Crown Molding, High Ceilings, Pantry, Recessed Lighting, Vacuum Central, Wainscoting, Wired For Data, Wired For Sound, Balcony, Cathedral Ceiling(s), Ceiling Fan(s), Beamed Ceilings, Copper Plumbing Full, Storage, Chair Railings
Address Map
Pacific
3401
Avenue
3519
0
W119° 35' 46.6''
N33° 53' 58.4''
MLS Addon
Vista Sotheby's International
$0
: Kitchen Island, Kitchen Open To Family Room
2
MNRS
4,485 Sqft
Lane
00768020
: Standard
: Area, Breakfast Counter / Bar, Separated
Mira Costa
Mircos
S5276
Manhattan Beach
Robert
East
Near The Cornerr of 35th and Pacific Avenue
Grandview
Manhattan Unified
143 - Manhattan Bch Tree
Three Or More
4174008028
$0
Residential Sold
3401 Pacific Avenue, Manhattan Beach, California 90266
$2,699,000
Listing ID #SB17017050
Basic Details
Property Type : Residential
Listing Type : Sold
Listing ID : SB17017050
List Price : $2,699,000
Year Built : 2016
Country : US
State : CA
County : Los Angeles
City : Manhattan Beach
Zipcode : 90266
Water front Features : Ocean Side Of Highway 1, Ocean Side Of Freeway
Close Price : $2,699,000
Bathrooms : 5
Bathrooms (3/4) : 3
Status : Closed
Property Type : Single Family Residence
Price Per Square Foot : $758
Days on Market : 124
Property Sub Type : Single Family Residence
