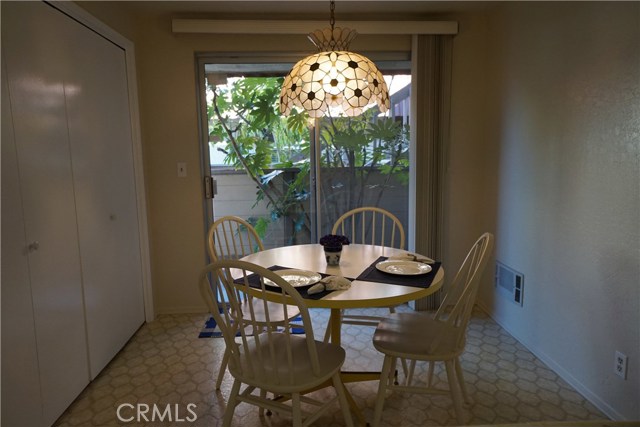This really cute home is built like a townhouse, 2 stories with bedrooms upstairs, NO one above you and NO one under you. This Front unit sits up high overlooking neighborhood. Feels like a single family home. Quiet. Front door is steps away from gated community garage. 4 deep storage cabinets in garage. 2 parking spaces. Congenial neighborhood w/lush landscaping. Large living room with wall of windows and charming white plantation shutters. Gas Fireplace. Dining room opens to living room. Kitchen with all white cabinets and appliances (all are included). Breakfast bar. Sweet Dinette area at one end looks through sliders into large enclosed delightful patio w/ Barbecue connections. Washer/Dryer behind shuttered closet in kitchen (included). Upstairs are two bedrooms each with attached bathrooms. First master bedroom is very large with wall of plantation shutters leading out to huge deck that looks to Santa Monica Bay over red tile roof tops. (Much Larger than a peek a boo water view.) Wake to beautiful blue sky views. Dressing area and newly refinished stall shower in bathroom. 2 large closets. Second bedroom also has it’s own attached full bathroom w/tub. Large closet. Downstairs powder room. Pool, spa, 2 tennis courts, club house. Just painted, new carpet, really clean and comparatively priced to allow for affordable updates if you choose. HOA fee covers basic cable, roof, water, trash, gas, all ext. maintenance. Buyer to verify. Come take a look.


