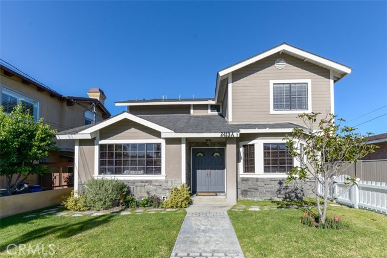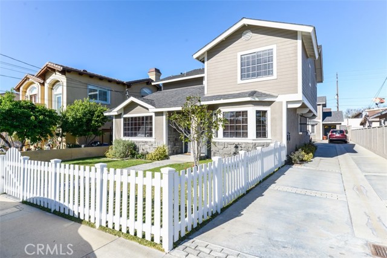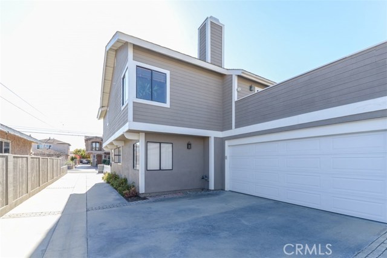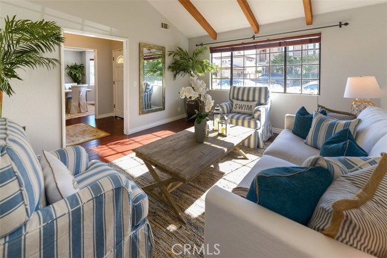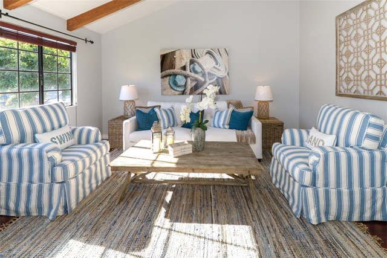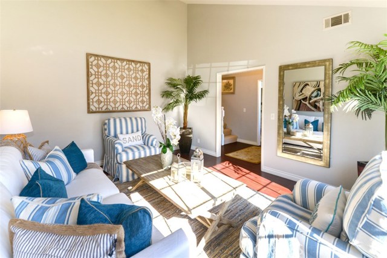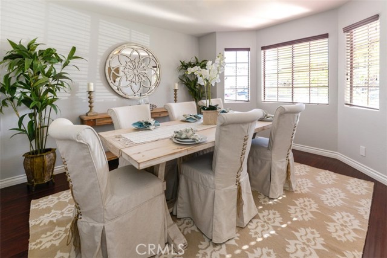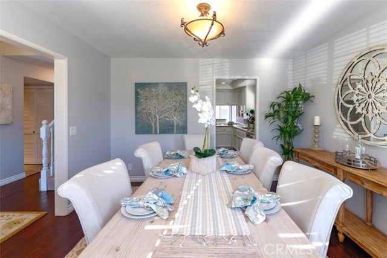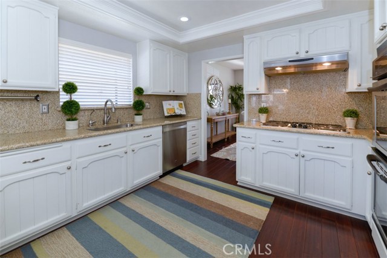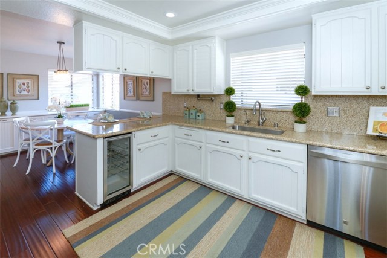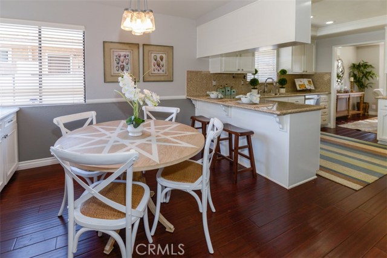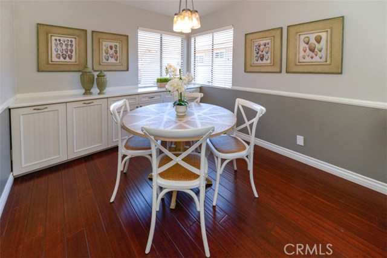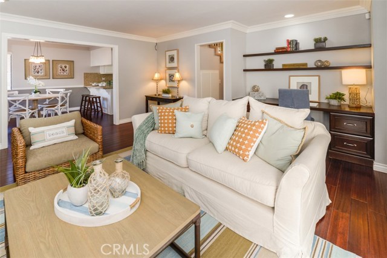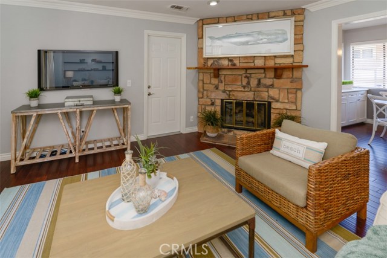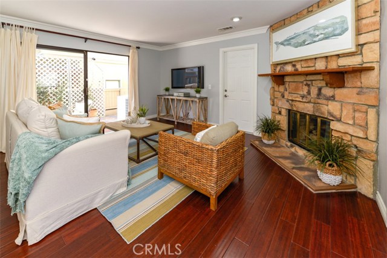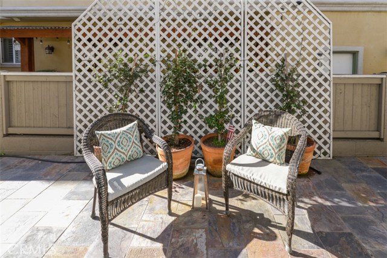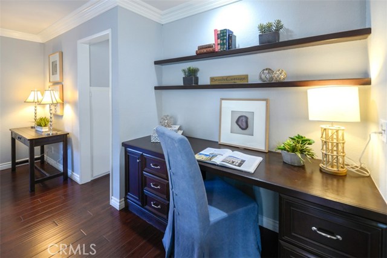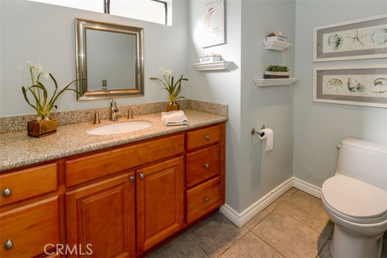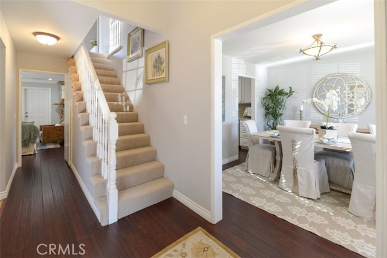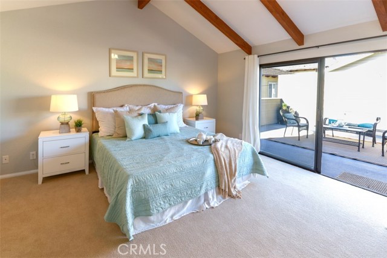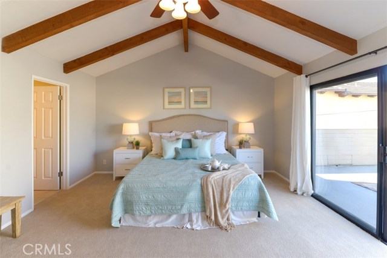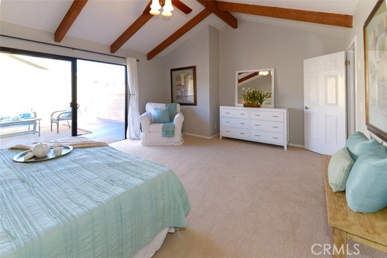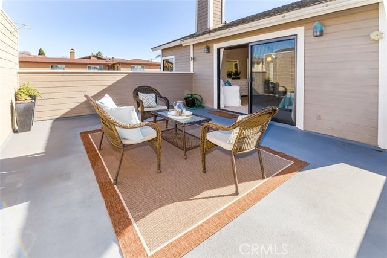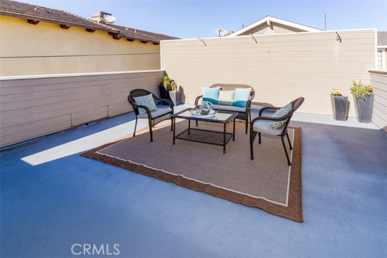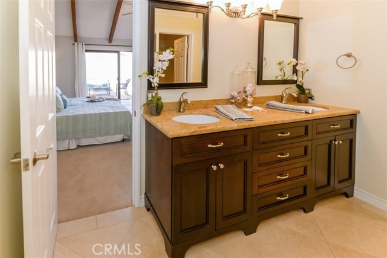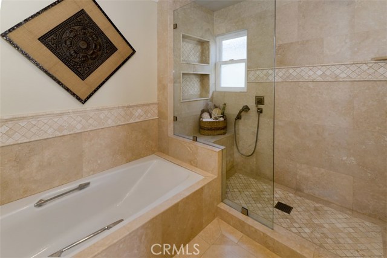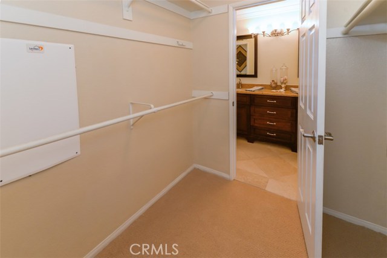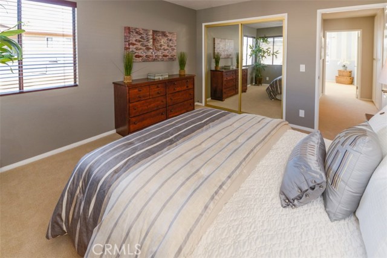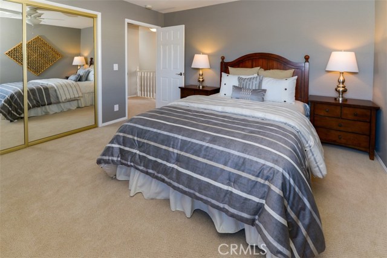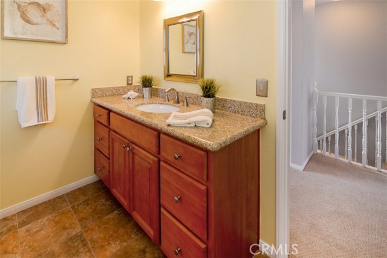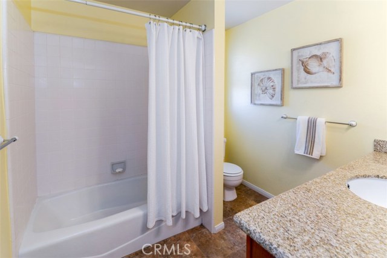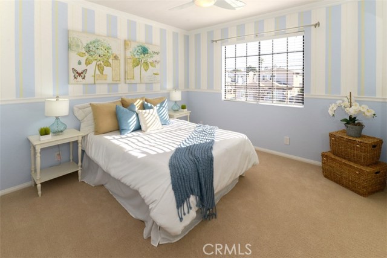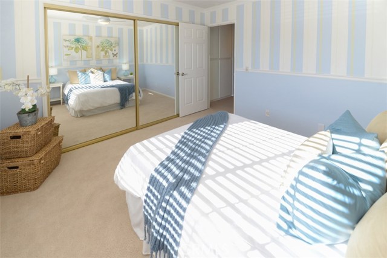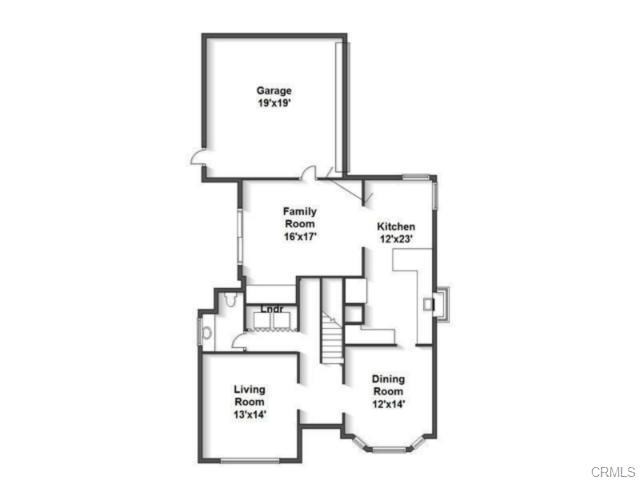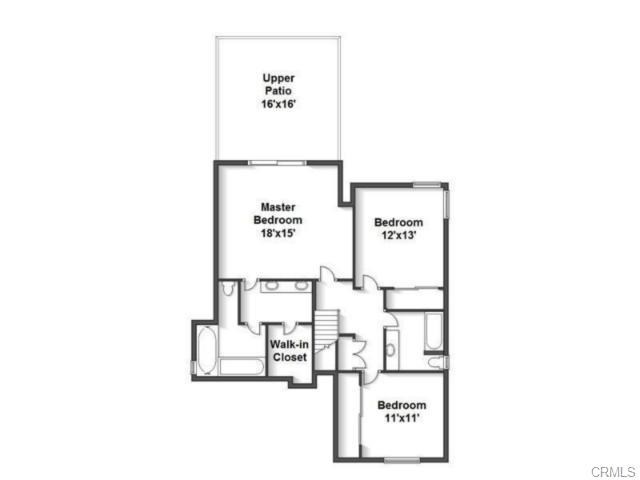Back on Market- buyer’s plans changed. Sunny and bright south-facing townhome that looks and feels like a single family home. Front unit of a two on a lot that is only attached at the garage wall. This home stands apart if you are looking for an abundance of outdoor space. The beautifully landscaped grassy front yard is enclosed by a white picket fence and perfect for kids and pets to play. The slate tiled patio off the family room is ideal for entertaining and outdoor dining. There is also a huge private deck off the master suite that can be used for lounging and just enjoying the wonderful beach climate. But on those super hot days you can come inside and turn on the recently installed air conditioning. This is also a traditional floor plan with all 3 spacious bedrooms upstairs. The large kitchen with informal eating area flows into the adjacent family room with stone fireplace and attached patio on the main floor. There is also a spacious formal living room with 16′ ceilings and formal dining room with lovely bay windows. This exceptional home has been extensively upgraded with a remodeled granite kitchen and bathrooms, custom built-ins, recessed lighting, crown molding, new garage door, designer paint, brand new carpet upstairs and cherry stained bamboo flooring downstairs. This is a family friendly neighborhood close to the beach, great schools, parks and shopping.
