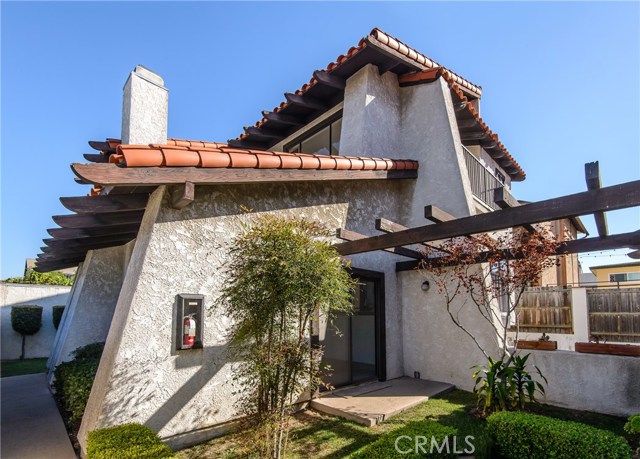Detached rear unit one a 3-on-a-lot that feels like a single family home! Multi level home features a high vaulted wood beamed ceiling in the living room plus a fireplace! Spacious dining area overlooks the living room and entry! The open kitchen features all new stainless appliances (Kenmore double ovens, 5 burner cook-top, hood vent, dishwasher, wine refrigerator, tiled counters and breakfast bar)! The den is located on the kitchen level and also has a fireplace plus a balcony overlooking the rear yard. Master bedroom features a walk-in closet and one of the 4 decks! 2ns bedroom has 2 wardrobe closets and a patio/deck through the slider doors! Both baths are full baths with tub/shower combos! New interior paint, new vinyl flooring in the baths and kitchen and new wall to wall carpeting throughout! Water heater and furnace were replaced withing the last 2 years. Rear yard is a common area but really only benefits the rear home! Attached double garage! This is a great value!



