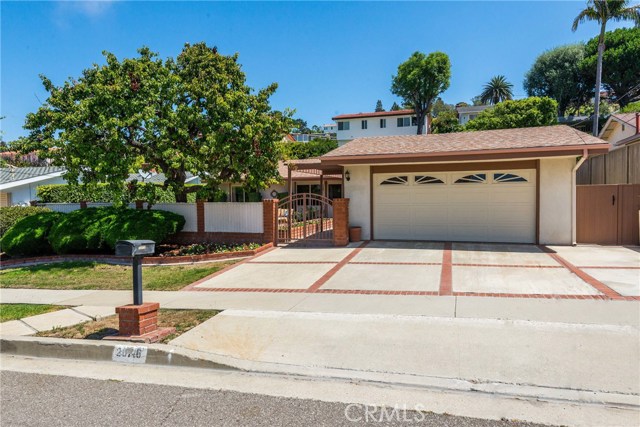This one-level updated jewel is move-in ready, ideal as a starter home or a family looking to down-size. The house was extensively remodeled in 2013/2014 with a Brand New Kitchen, a Brand New Master Bathroom, a Brand New Hallway Bathroom and Brand New Wood Flooring throughout the house. It boasts an open floor plan with 4 bedrooms+office, an oversize kitchen and 2 bathrooms. Inside the double entry doors is a welcoming GREAT ROOM with a cozy fireplace and formal dining. The spacious KITCHEN is a chef’s delight with a large sink island, granite counter tops, stainless steel appliances and lots of updated cabinets. The big DINING AREA next to kitchen is ideal for the whole family to enjoy. The large MASTER SUITE with the remodeled master bathroom has a retreat area that can be used as a private office. The THREE OTHER BEDROOMS are functional in size, and share a gorgeous remodeled HALLWAY BATHROOM. The entire house has cathedral ceilings and wood floors throughout. The secluded paved COURTYARD in the front and a private BACKYARD will bring endless enjoyment and entertainment to the new family. Don’t miss the great opportunity to live in this centrally located Los Verdes neighborhood within 5 minute driving to award winning schools, parks and shopping.


