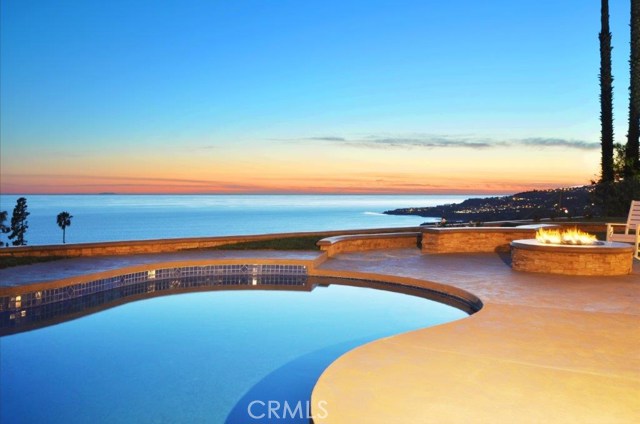The best view on the Peninsula! Ocean – Catalina – Golf Course. This extraordinary luxury home was completely renovated in 2016 and boasts modern upgrades throughout the entire home including an amazing state of the art kitchen with dual islands & sinks, granite counter tops, slate floors & cherry wood cabinets, wrap around wet bar and more. This 4 bedroom, 3 bathroom home has an open floor plan that creates the ultimate ocean view experience. Each bathroom has been appointed with luxurious stone and cabinetry and designer touches are found throughout. A huge upstairs balcony takes in what the Southern California coastal views have to offer. Ocean vessels of all kinds will dazzle the eyes while migrating whales & dolphins capture the imagination. Red-tail hawks & local owls will also amaze. The rear grounds are truly one of a kind with sparkling pool and stunning outdoor kitchen with multiple sitting areas and raised bar seating. Homeowners enjoy some of the best schools in the country as well as access to some of the best parks and hiking trails on the peninsula. There are simply too many features to list! You have to see it to appreciate.


