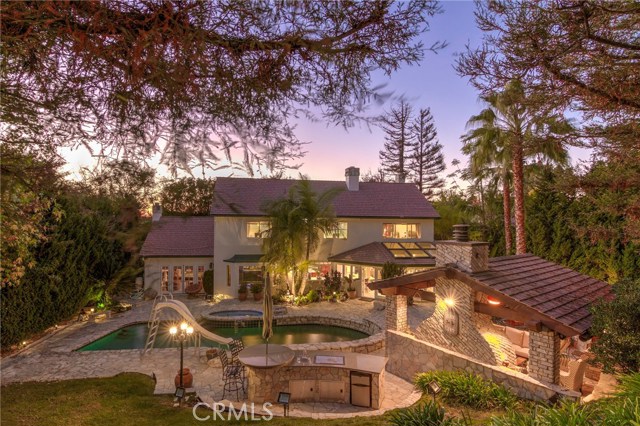One of the few “model homes” in the sought after, secure, 24/7 guard/gated community of “The Ranch”. This gorgeous 4500 sq ft on 0.44 acres lot with 2 story, 4 bedrooms and 3 bathrooms invites you with a stunning curb appeal. Enter through a double door and you are greeted with a high ceiling and open floor plan. The hallway leads you to a beautifully remodeled and large kitchen, living and family room. Light and bright floor plan with plenty of skylights throughout, gives a sensation of outdoor living while inside. As you enter the backyard your private resort awaits you. Truly amazing and tastefully designed backyard oasis is built for entertaining guests or just relaxing and winding down after a long day at work. The gazebo, the BBQ and granite bar are designed to entertain lots of guest with a built in outdoor fireplace. An AMAZING 2 bed, 1 bath guest house at the end of the yard is surrounded by Fig, Peach, Palm, Grapes and Apple trees. The house is wired for computer network, stereo system speakers, remote alarm system with security cameras and the recessed lighting which can be controlled by your phone remotely. On 2nd floor, there are 2 large bedrooms with Jack-and-Jill bath and a beautiful Master suite with his and hers separate LARGE walk-in closets. Spacious Master bath featuring steam shower and spa. Lots of storage, including a HUGE attic and a very large 3 car garage. Great location in Palos Verdes close to schools, shopping, parks, and entertainment.


