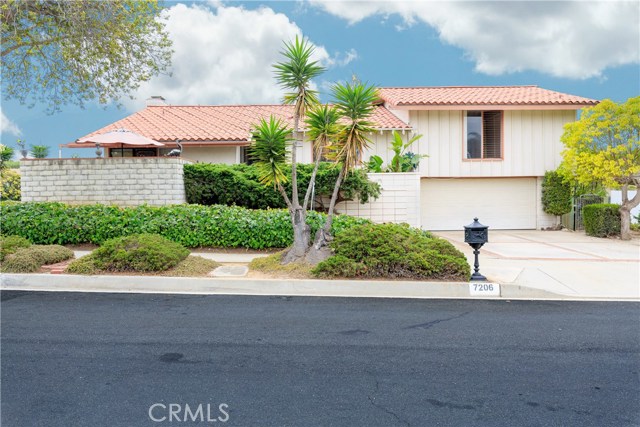This private, corner-lot, original 1960’s home has hints of Mid-Century Modern architecture with high ceilings, clerestory windows, straight angles, and all rooms opening to the big lot with pool. Living room has a wood burning fire place. All the living space is flooded with natural light. It is an open floor plan with Living Room and Dining Area under the same high pitched ceiling. Off the Dining Area is an un-permitted “Sun Room” which once was an outdoor patio that became enclosed. This four bedroom home is ready for its update now, though still boasting “good bones”. The split-level floor plan has the “kids’ wing” up the stairs with the Master Bedroom and Bath off the entry. Slight ocean views from the outdoor patio and view of the ocean from the upstairs “children’s bathroom”. Certainly get ocean breezes. Attached garage has steps leading into kitchen. This quiet neighborhood in Rancho Palos Verdes has very little traffic. The property is ideally situated to both the Elementary school and the High School, as well as Trader Joe’s, Montessori, Starbucks (best views ever at this location) and the walking trails. First time on market since it was built – so come see quickly! Welcome Home….


