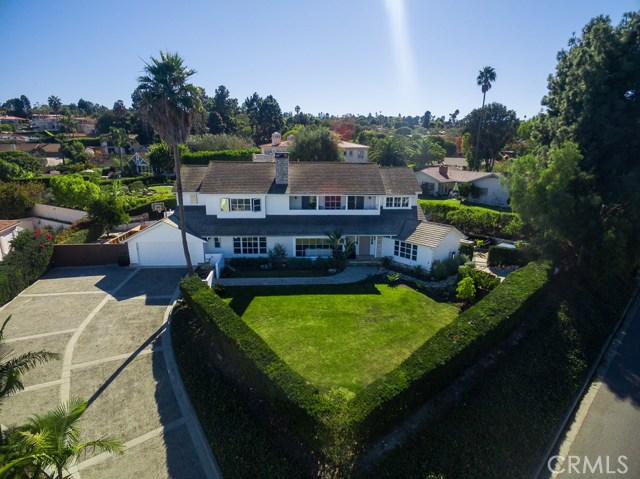Enjoy ocean + city views from this fabulous Montemalaga home set within a large 16,833 SF lot which has been tastefully upgraded inside/ out w/ sophisticated contemporary flair. Perched up high above the street, the home is a perfect retreat, offering a sense of privacy and seclusion. The impressive open floor plan, w/ living room & dining area that flows easily to the kitchen, makes this the perfect Entertainer’s home. Approx. 4,556 square feet, 5 BDs, 4 BAs & 2 powder rooms + office are featured here. The gourmet kitchen comes complete w/ a professional grade 8 burner range w/ two gas ovens, 2 add’tl Miele ovens, 2 d/washers, Sub-zero, a center island and a butler’s pantry. The large master suite upstairs boasts ocean, coastline & city views as well as a very generous walk in closet and a luxurious bath w/ a whirlpool tub and a steam shower. The 2 other BDs on the upper level all have en suite baths.Remaining 2 BDs are on the main floor. Multiple french doors from the main living room, dining and family/ entertainment room access the stunning outdoor area. All new landscaped grounds, built in travertine BBQ, gorgeous pool + oversized travertine infinity edged spa, fire pit, outdoor shower, sports area and even a tree house! Other features include a temp controlled 600 bottle wine cellar, an in-ground trampoline, new recessed lighting, newly refinished wood floors, beautifully landscaped front +back yards, and new HD security system. There are approved pool house plans.


