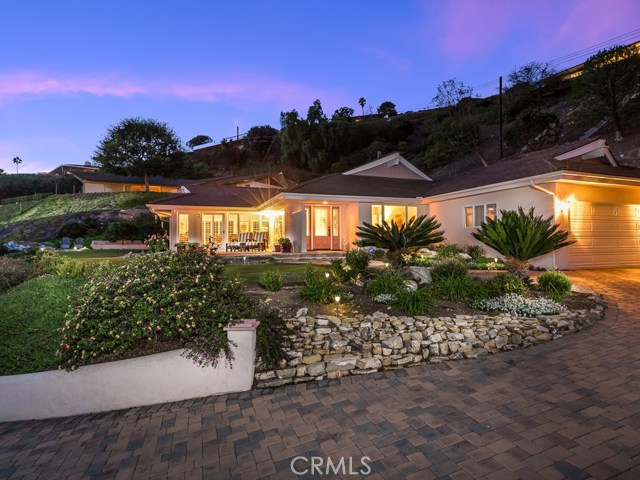This gorgeous hilltop home has it all! Incredible sweeping ocean, Catalina and city lights views that create the ultimate view experience. Custom front door with side lights open to walls of glass that brings the outdoor elements right into your living space. The open floor plan enjoys natural Cherry hardwood flooring. Living and dining areas flow into the state of the art remodeled kitchen. Modern upgrades include Subzero fridge, DCS stand alone gas stove top and oven, DCS electric built-in oven, Kitchen-aid dishwasher and stainless ventilation system. Additional upgrades include granite counters, stainless sink and stone back splash. The Living room is the ultimate entertaining area with hardwood floors, crown molding and plantation shutters. Additional family room off the kitchen has a fireplace and built-in seating creating a cozy entertaining area. The master retreat enjoys a spacious layout with two closets, crown molding and remolded bathroom with granite counters, double sinks, soaking tub and separate shower. The lush landscaped grounds include numerous fruit trees and sitting areas to take in the amazing views. Upgrades include Anderson doors and windows, Air-conditioning, new 200 amp electrical panel, and raised panel doors. Homeowners have access to the award winning Palos Verdes school system. A custom paver lined driveway compliments the amenities of this fine home.


