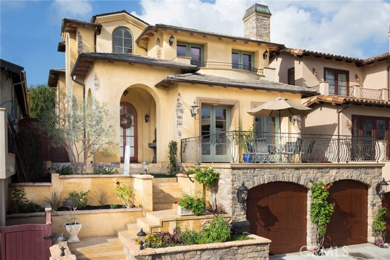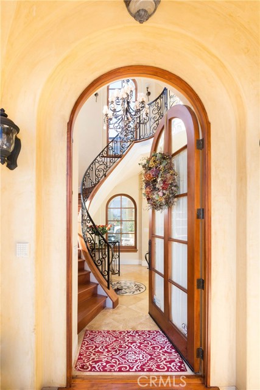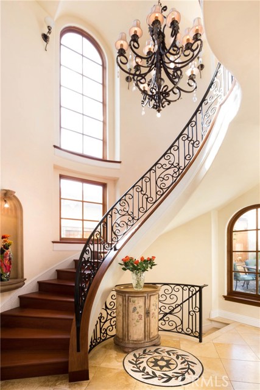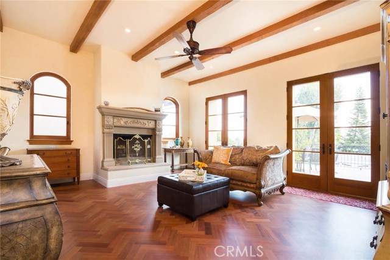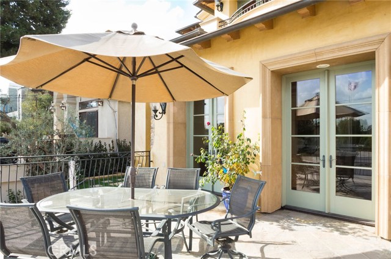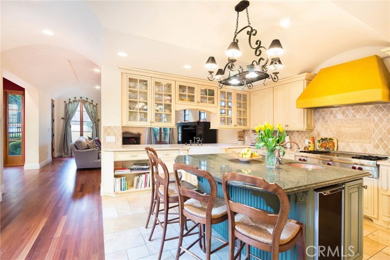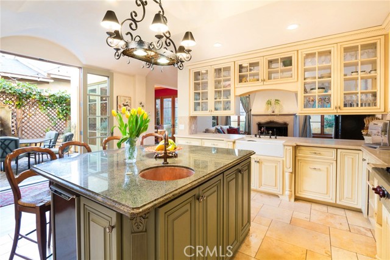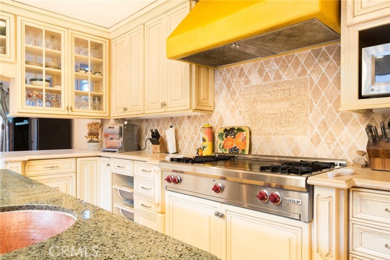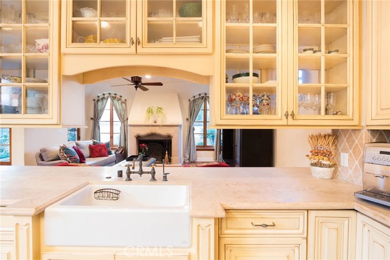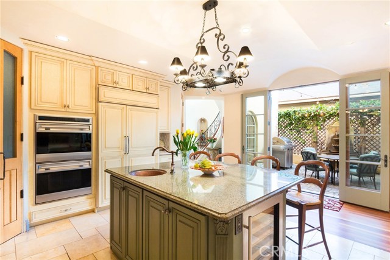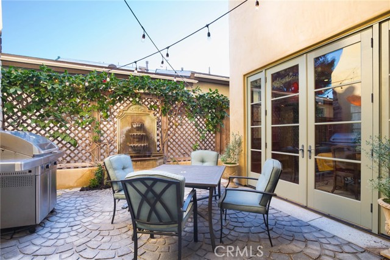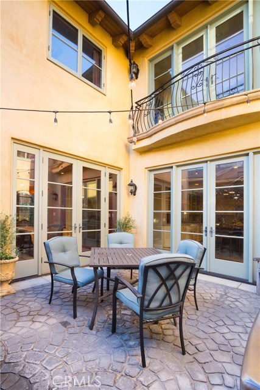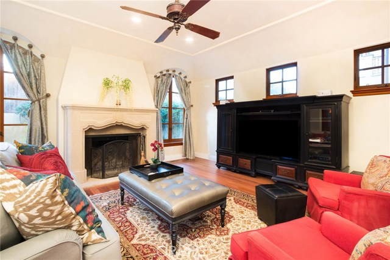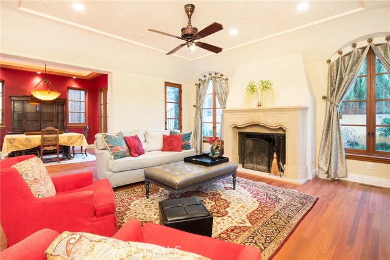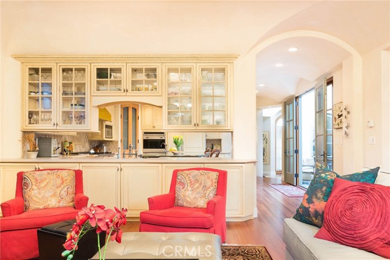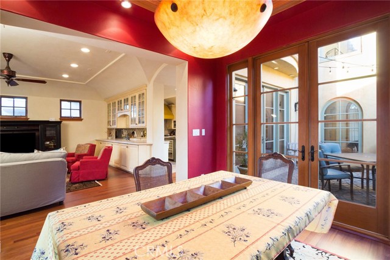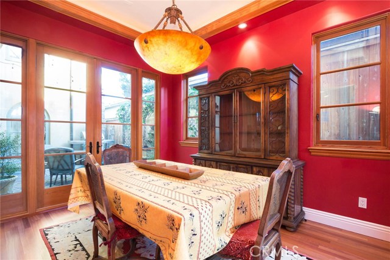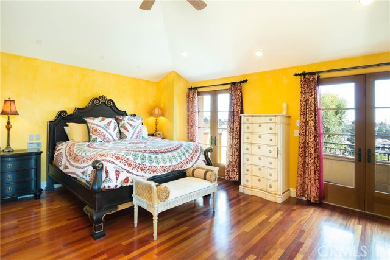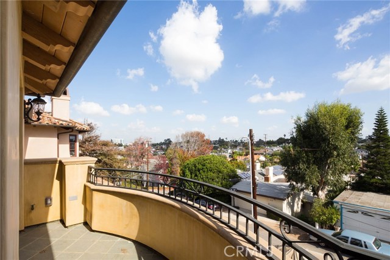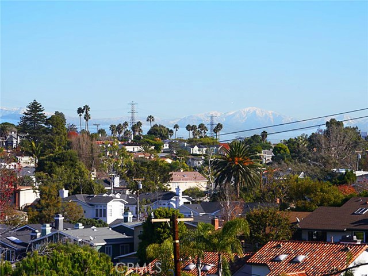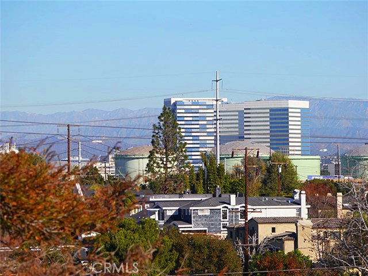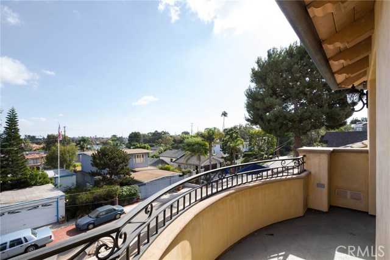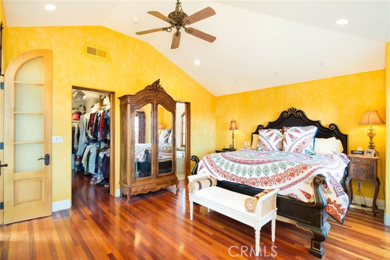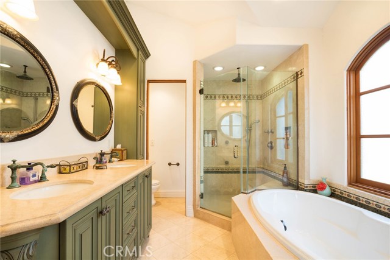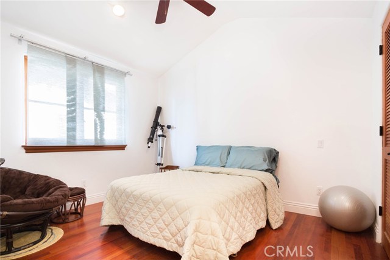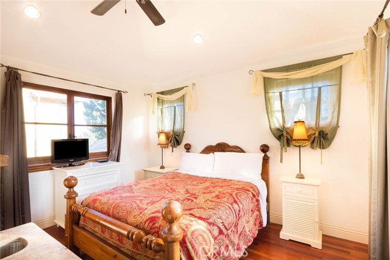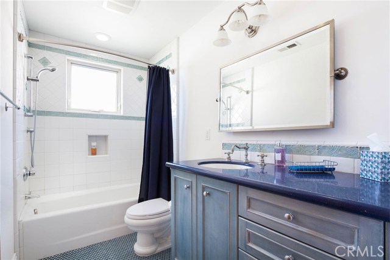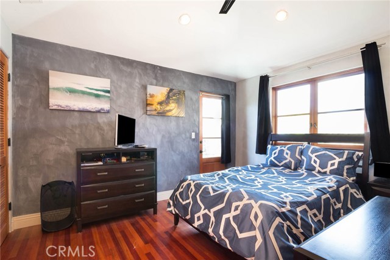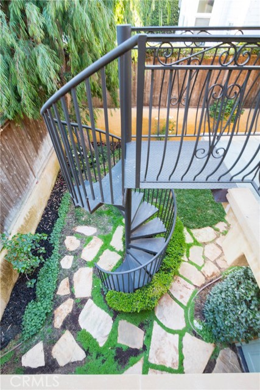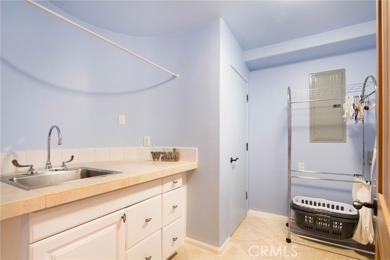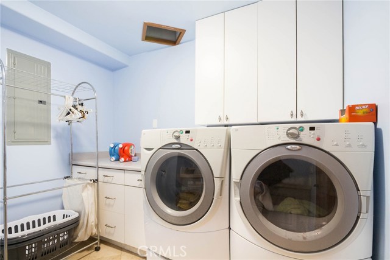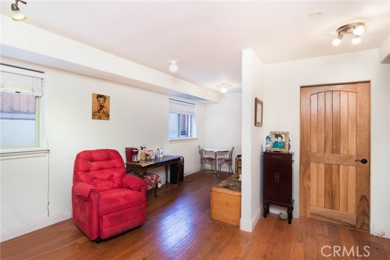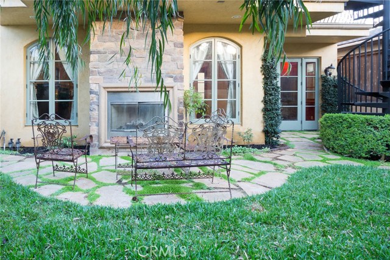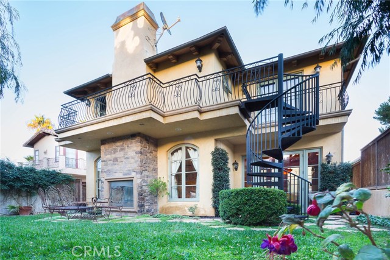Designed and constructed by the Tomoro brothers, a well known local architect and builder team, this Tree Section, Mediterranean style home is a slice of the South Bay, with snow capped mount Baldy and Hollywood Sign, views! A 28ft high ceiling and chandelier welcome you home to 3101 interior sq. ft. that feels warm and homey with 4 bedrooms upstairs and an open layout downstairs that encompasses the kitchen, work, living, and entertaining areas. Looking for bonus storage space? From the entry you will find a 400 sq. ft. basement that was completed in a workman-like manner, and is not included in the square footage measurement! Thoughtful touches are found throughout, such as a wet bar in the guest bedroom, 6 body jets in the Master shower, and separate heating units for the upstairs and downstairs with air conditioning upstairs. Maple cabinets, a granite island, a travertine back splash, and a Wolf range with a French cook top and double ovens are some of the fine details that round out the gourmet kitchen. Move seamlessly from the interior living spaces to your own oversized patio, exterior eating area, and backyard. Great for entertaining or for quiet time with family!
