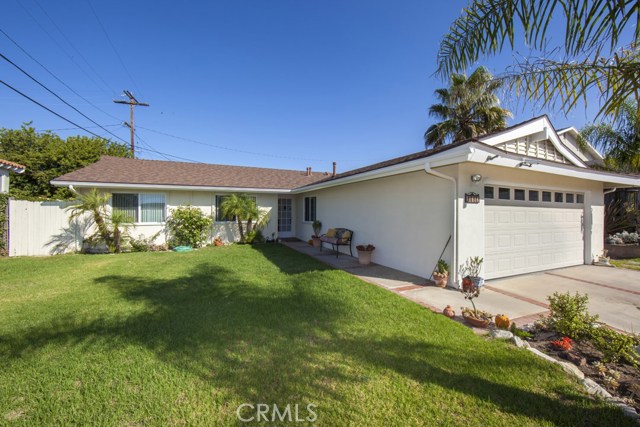This beautiful, one level home epitomizes the Palos Verdes lifestyle of indoor-outdoor living year round. Enjoy living by the sea with ocean breezes and ocean views from most rooms. Fabulous location on a very low traffic street in the coveted Los Verdes neighborhood, home to Hesse Park and one of the highest ranked elementary schools in Palos Verdes, Vista Grande. This home truly is a must see! Don’t let the square footage fool you, the home is flooded with tons of natural light and a open floor plan concept on a rare hard to find, flat lot with room for expansion. Featuring a formal living and separate family room (perfect for a playroom or office) and three good sized bedrooms. Tons of upgrades, such as, but not limited to, newer electrical panel, dual-paned windows, cement and brick driveway, high grade copper plumbing, salt-free water softener system, newer forced air heating, two pantries, newer bathroom fixtures, gourmet cook-top and kitchen sink, freshly painted, beautiful honey maple laminate flooring in main living areas and master, and new carpet in two bedrooms. Extremely private fully fenced backyard with a grassy lawn, custom PV stone firepit, beautiful rose garden, water-wise planting, veggie/herb garden, lime, orange, avocado and lemon trees, and a metal garden shed which is great for storing bikes, toys or surf boards. Don’t miss this special home.


