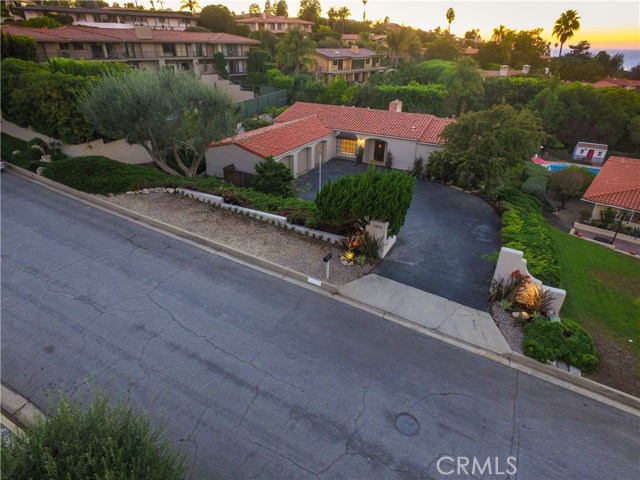Refreshed, remodeled, resplendent! This charming, ocean view 5 bedroom, 4 bath + family room +den, home is tastefully re-imagined and appointed to fulfill the needs of a growing family or anyone desiring a “move-in-ready” home. Enter through a handsome, stained wood front door to a sunlit living room and dining room with a dramatic floor to ceiling painted brick fireplace. The entire west wall is sliding glass doors, flooding the house with light and accessing the ocean view balcony. Enjoy multiple family friendly areas include a den/library, adjacent to the kitchen and a huge family room with stone fireplace and direct access to a patio and grassy yard. A main floor, en suite master bedroom has picturesque ocean views and extra closet space. Interior updates include designer paint colors and lighting, new polished chrome fixtures and hardware and stylish Berber carpet and flooring. A freshly painted exterior is accented with black iron hardware and lighting. Extra storage is under the stairs and in a bonus ½ basement area. There’s room for a pool with 103 ft. of frontage and a mostly flat, usable lot. A three car garage with oversized parking pad has direct access to the house. Architecturally landscaped/ hard scaped, the yard has mature fruit trees, drought friendly plants and atmospheric lighting. Situated on a wide, quiet street in the heart of Monte Malaga, this beautiful home is close to shops and restaurants and award winning schools.


