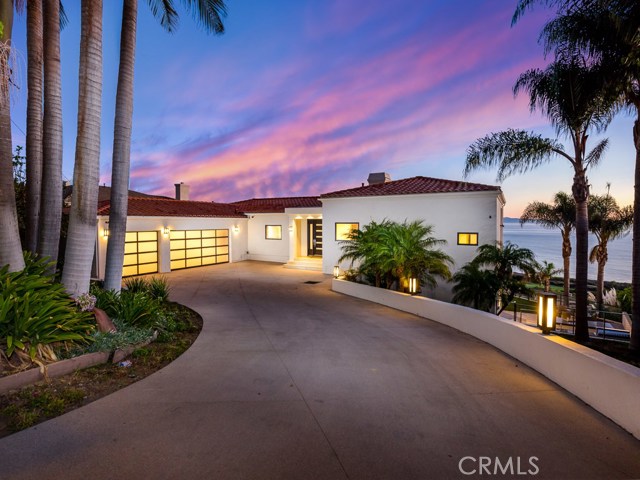The best view on the Peninsula! Ocean- Catalina- Golf Course. This extraordinary luxury home was completely renovated in 2013 and boasts modern upgrades throughout the entire home including a Crestron home automation system that controls the blinds and more. This 4 Bedroom + office property sits directly across from hole 3 at Trump National Golf Course with amazing panoramic view of the golf course, ocean, and Catalina Island. The main level features a modern kitchen with build-in Subzero refrigerator, wine fridge, Wolf and Miele appliances and custom cabinetry along with Silestone counterops. The open floor plan includes a dining area and a living room complete with fireplace. Master suite which features a fireplace and a huge walk-in closet and a luxurious master bath with free standing tub, oversized shower, his and her sinks complete with Electric Mirrors and TV. The Kohler Numi toilet finishes off the upgrades in the bathroom. The lower level features another open floor plan with 3 bedrooms, one office, 2 full baths and 1 half bath, family room with built-in entertainment center, a wet bar, and laundry room. Large backyard complete with playhouse, glass paneled railings, and Viking BBQ with large island for entertaining. Brand new driveway. There are simply too many features to list! You have to see it to appreciate!


